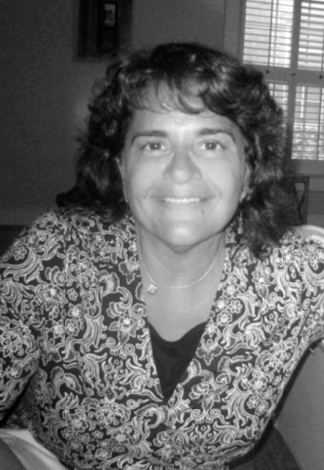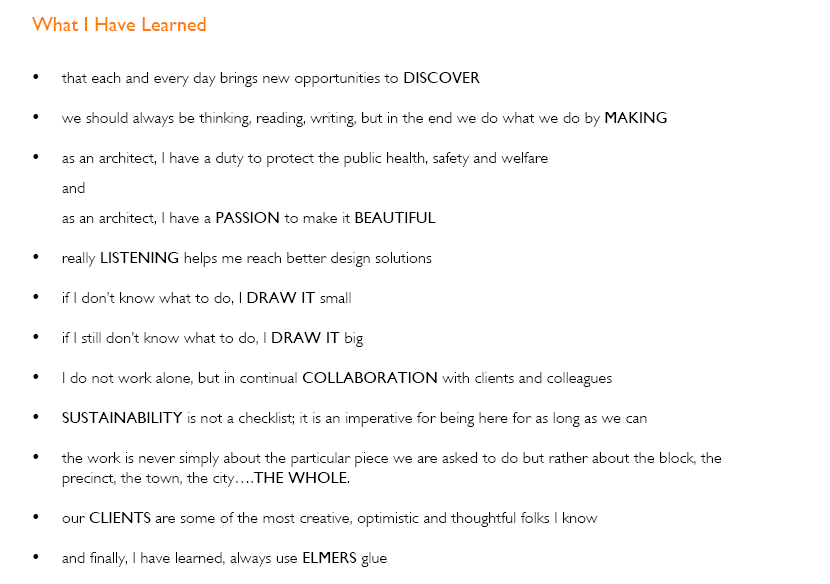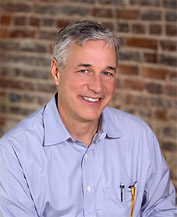
FEBRUARY 2014
LOUIS CHERRY, FAIA
A Year of Transition
For over twenty years I have worked to build a community-based architectural practice in Raleigh, North Carolina designing schools, churches, homes, libraries, restaurants, community centers, and many other civic and commercial buildings. My path to architecture was far from a straight one: I started off as an English major at Duke University and ended up with a BFA in fine arts from East Carolina University, with a specialty in printmaking and photography. After a few years of building homes, I realized that architecture united my passion for art and building, so I went to North Carolina State University to earn a Master of Architecture degree.
I started Cherry Huffman Architects with Dan Huffman in 1992 as a two person firm. Within a month, we were a four person firm. We grew that practice to a twenty-plus person firm over the course of twenty years, with a focus on creating a collaborative design culture in our firm. Over the years we won many design awards and had the honor of contributing to the architectural fabric of the Triangle region.
Like so many other mid-size, locally owned architectural practices in recent years, we decided to merge with a larger, out-of-state firm in 2010. My departure from that firm in 2013 has offered me the opportunity to refocus my practice: rethinking the kinds of projects I want to work on, my design process, and my personal involvement with clients and design.
Much has changed about the practice of architecture in the wake of the recent recession. With so many nationally consolidated practices dominating the field, I believe that there is now, more than ever, a need for smaller, regionally- or locally-connected, design-focused, and personally-driven firms. I have spent the past year focused on residential and restaurant clients, and am beginning to expand my practice back into civic and commercial architecture.
One of my greatest challenges of the past year has also been the most personal: I have designed and am currently building my own home in the Oakwood neighborhood of Raleigh. Although I designed and built my own office in downtown Raleigh over a decade ago, until now I never had the privilege and the pain of being my own house client.
I have always loved the process of making a building come into being—whether it was distilling a client’s needs into an architectural concept, working with craftspeople to refine construction details, or by actually being on site doing the physical labor of construction. I really believe in the tradition of the architect as a master builder. Craft, building science, and materials are key to making good buildings.
It has been an intense year of transition, but the outcome has been reconnecting with my deep personal involvement in the design process as well as with construction, and rethinking what it means to be a twenty-first century architect with a focus on modern, sustainable design.
What I’ve learned is that there are many things that are essential to being a successful architect that go well beyond the skills of the trade and the business of running a firm (whatever the size). Among the most important of these are flexibility and resiliency, as well not losing sight of the fact that architecture is fundamentally about people and personal relationships. The buildings we design and build are a reflection of those relationships.

JULY 2013
ASHLEY OZBURN, AIA
Ashley "Oz" Ozburn first came to Raleigh in 2006 after graduating from the University of Virginia School of Architecture. She worked for three years in the office of Frank Harmon Architect PA, where she was involved in several projects, including the AIA NC Center for Architecture and Design. She attended Yale University in 2009 to gain her Masters, where she was Project Manager for the Yale Student Building Project, a Teaching Fellow, and was awarded Gene Lewis Prize for excellence in residential architecture. In 2011 Yale awarded Oz with a travel grant, which provided funds for her to complete her proposed study of the Middle Eastern cities after crisis, as well as document the urban consequences of "Green Lines," military demarcation zones between two volatile sides. The study targeted Beirut, Lebanon and Nicosia, Cyprus and investigated differing forms of reconstruction after war. When she returned, she used this research to publish a book, Architecture After Crisis, that explored questions regarding urban identity, politics and globalized reconstruction within Beirut.
I have only recently become an Architect. Throughout my years at school and as an intern, it felt as if it would always be me, the eternally indebted student, struggling against the monster that is Life With Architecture. Once I received that small, simple, wonderful rubber stamp, had a celebratory glass of wine, and sat down to plan what to do next, I realized that it is
most certainly always going to me struggling against the monster that is Life With Architecture.
There is no end to education in our profession. We are always learning something new and if not, at least learning how to do what we know better. Having recently spent some time on the professor side of architectural academia, I realize the most valuable attribute an architect can have is not actually something a professor can instill, but something a student engenders in herself.
Though strenuous and, at times, one may question why she finds herself awake in the early morning fighting tiny pieces of chipboard that won’t stay glued, I think an architectural education is one of the most applicable a student can receive. Whether or not a graduate has a natural talent for design, learning how to develop an idea, verbally and visually present that idea, and how to defend her idea, are skills that not everyone has, but that are extremely important—in any field. The four to eight years a student spends being taught by those who are passionate in theory and practice and seated next to others who are struggling alongside them to learn how to work smart, not just hard, are invaluable.
However, as much as I will uphold this course of study, the thing I have learned most is that no professor, no mentor, no boss can simply give it to you— you have to be in charge of how you see, how you learn and how much you care. I am sure this is true of most professions, but I find it especially true in ours.
There are so many things to consider in our profession, so many things to juggle that it is tempting to not accept the challenge of adding another to the list. It is easier to skip lectures because you’re tired when you’re a student, to put off getting licensed because work is crazy when you’re a young professional, to not get involved in the larger community when you have a job that keeps you busy. But as crazy as “Life With Architecture” is, what I have learned on both the academic and professional side, is that it’s the things that cause the most challenge, or risk, or work, that change your life.
So, for me, the thing that I would tell those just starting, or even remind revered veterans who have helped me in my career, is whether it is as small as challenging yourself to take the time to sketch more, or as big as starting your own office, it is up to each of us to make this profession what we want. Life With Architecture has taught us all how to bite off more than we can chew. So, I guess we should keep doing it.

JULY 2013
JASON
HART, AIA
History is the silent partner to modern design.
I learned how to design from the outside-in at St. Petersburg Junior College, how to design from the inside-out at the University of Florida, and how to design through research at MIT. But none of
these places really prepared me to assemble a real building, much less how to structure a business. I've gathered that knowledge by working for nearly a dozen firms. At Renzo Piano's office, I learned
attention to detail at every level is intricately connected to the qualities of the whole. At DiMella Shaffer in Boston, I learned how to manage a large team, stay profitable, and the importance of
delivering a coordinated set of drawings. All these experiences instilled enough confidence to co-found my own firm in Boston: CUBE design + research. In 2012, my wife and I decided to return south and
I've carried the firm with me.
I believe thoughtful design can inspire the human spirit and that every project must balance ideas, place, finance, and construction logic. My partner Chris Johns and I strive to create a critical
architecture that both address our clients' concerns and the pressing issues of our time, adding to the discourse of how and why architecture is made. It is the process of making architecture and the
conversations with clients that I find most rewarding. This mentality has led my firm to an unusual array of work, from playhouses, to beach houses, to landscapes, to historic preservation. The latter is
perhaps what surprised us most, because preservation was so far off our radar it was actually on the "no interest in doing" list. Yet over the last four years, it has provided us a unique voice - we're
even starting a separate consultancy for it.
In 2007, I read an article about a Paul Rudolph building in Boston set to be razed, and I thought, "Why?" It was a cool 1960 building and after
looking into it, I found an amazing history that few realized. So I wrote a short manifesto on it and created a video of possible alternatives. One thing led to another and in 2009, we entered the long-
standing fight to save Richard Neutra's Cyclorama Building in Gettysburg, PA, which was sadly demolished earlier this year. In both these proposals, we
analyzed possibilities from keeping the whole building to demolishing the whole building, and all degrees of partial preservation and transformation in between. We took some cues from artists like Gordon-
Matta Clark, but the proposals were all backed by deep research aimed at reinvigorating historic meaning, finding common ground, and questioning how and why we preserve in the first place.
Preservation is too often a battle between one party wanting to save the entire building and another wanting to demolish the entire building. Rarely is anyone trying to make sense of it all.
Preservation is viewed through a narrow lens by most people: restore to the original condition and encapsulate in place forever. But how we engage with our physical environment has dramatically changed
and will continue to shift with technology, cultural fashions, and diminishing resources.
Once we began to research preservation to learn how it came about, the politics that structure it today, and consider its future we began to see plenty of room and need for innovation. Buildings
that show their age in our communities are what provide us a sense of rootedness in place and a connection to something larger than ourselves. They are the background to our stories. But for historic
buildings to continue to hold cultural relevance and memory generation after generation, sometimes we have to reinvigorate them with meaning. This requires multiple ways to preserve and a rethinking of
our current system. Preservation should be something that is integrated with our design and development thinking in creating rich and vibrant communities that reflect time and history along with our
future aspirations. Preservation should not be just the protagonist in the battle to save or the antithesis to modern design.
In April of 2013, we completed the full renovation of an 1875 National Landmark building in downtown Boston designed by H.H. Richardson that had remained vacant since a fire ripped through it 1985.
With a modern aesthetic, we reintroduced historical elements and meaning, paying homage to the architect, the neighborhood, and former occupants. New and old have a symbiotic relationship, telling the
visual story of past and present at the same time. It is in these relationships that emerges the richness of place and understanding of time.
Our work in preservation started simply by saying something and led to a defining voice and a large commission. Big things have humble beginnings - you just have to start something and be persistent.
Our experience examining old buildings has shaped the way we're approaching new projects. In the Triangle area, we have a modern residence, a playhouse, an office, and other things underway we're
excited to share. One of the best ways to learn is to teach and I look forward to conversations with NCSU students this fall. Professors bring experience but students bring an imagination unencumbered by
rules and restrictions. This combination, much like new and old, can yield results that shift our thinking and heighten our understanding of place, time, and architecture.
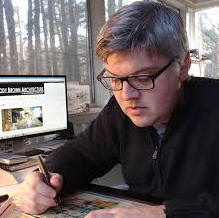
JULY 2013
JODY BROWN
I started my own firm in 2009. I think I mentioned that didn’t I? Anyway…. 2009 was not the best year to start a business, or to invest in real estate, or to buy groceries for your kids.
But, I started my company anyway, mainly because of the “lack of anywhere else to work” thing, and because I’m awesome, mostly the former.
So, as a new business owner, my first order of business was, of course, to find some kind of business to do in my new business. I tried almost everything. I cold called (so totally didn’t do that), I met people for coffee, I advertised, I tweeted, and facebooked, and emailed all my friends and past colleagues and clients, and worked hard to promote myself. I told my story. I illustrated my strengths and underscored my talents and highlighted my past successes and waited for the new potential clients to flow into my office all bright-eyed and hopeful, check book in hand.
In fact, after a few years (yes, I said years) of trying this approach I began to think nothing was working. It didn’t seem to matter how clearly and loudly I announced my qualifications for potential work, potential work just didn’t seem to arrive at my door.
But, I did get work. I picked up odds and ends from people I worked with before, I picked up jobs from leads from friends and former co-workers, I picked up new work based on work I had finished in the past. I got new work, the way most architects always get new work.
By word of mouth.
Someone who worked with me before, mentioned me to someone who wants to work with me now. Then I do an awesome job, and that person recommends me to their friends who hire me to do something in the future. That’s the way it works.
And this is why architects, typically, do nothing to market themselves. Because the work simple appears before us because we did an awesome job on the last thing we worked on.
But, I have a suspicion that this is short-sighted. Because people don’t hire us because of the awesome job we did in the past. Nope. I think they hire us because they trust us. And if they don’t know us? Then they trust their neighbor, or coworker, or father-in-law, or best friend who said they should really trust us because we did a good job for a friend of theirs.
We are never hired because of our work. We are always hired because the potential client feels like we are able to take care of them. They feel like our experience and talents are well suited for the project that they want us to do, and they know us, or they know someone who knows us, and they trust that person who knows us, so they are willing to transfer that trust to us.
That’s what we really need to do to get new work. We need to make people trust us.
It only took me 4 years to realize this.
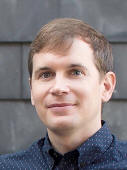
JUNE 2013
CRAIG KERINS, AIA What I've learned is that buildings matter.
Good buildings can make us happy by delighting our senses. Bad buildings can wear us down with dreariness. We spend much of our lives inside, so it seems prudent to try to be in the good ones.
People like daylight, fresh air, and good spaces. They improve our quality of life whether we're paying attention to them or not. It's the designer's job to make sure these are done well along with the many other subtleties that create good environments. There's a lot to keep track of - inches here or there can make a big difference in the long run. Making these decisions well is part of what makes good buildings.
What I've learned is that craft matters.
I work as both and architect and general contractor because it gets me close to everything it takes to make a building. My background as an architect gives me a practical, structured point of departure when designing buildings. My background as a fabricator gives me an intuitive sense of proportion, material, and construction when making buildings. Design happens in the office, the workshop, and the job site, so for me it's important to be active in all three.
Good ideas done well are best. Bad ideas done well have merit, but not soul. Good ideas done poorly are inexcusable. The care with which something is made ultimately shows through. This applies to both the idea and the reality - the design and the construction. Craft carries through and our lives are ultimately richer when our buildings are thoughtful and well built.
What I've learned is that beauty matters.
There is beauty within the ordinary rhythms of our lives. Our relationships, routines, and surroundings are so important to our well being. These should be celebrated no matter how mundane. Our daily meals, clothing, phone calls, commuting, etc. are worth the effort of good design.
We should also aspire to beauty in the extraordinary parts of life. Great artists, writers, and designers are able to observe their surroundings and show us the best parts. They can show us the bad parts too, but that's arguably not beauty. Their skill, their craft, is in how well they find and represent the greatness of our lives. In the end, beauty is what sustains us.
What I've learned is that you have to give a damn.
Life will pass by in a second, it's worth paying attention to where and how you live.
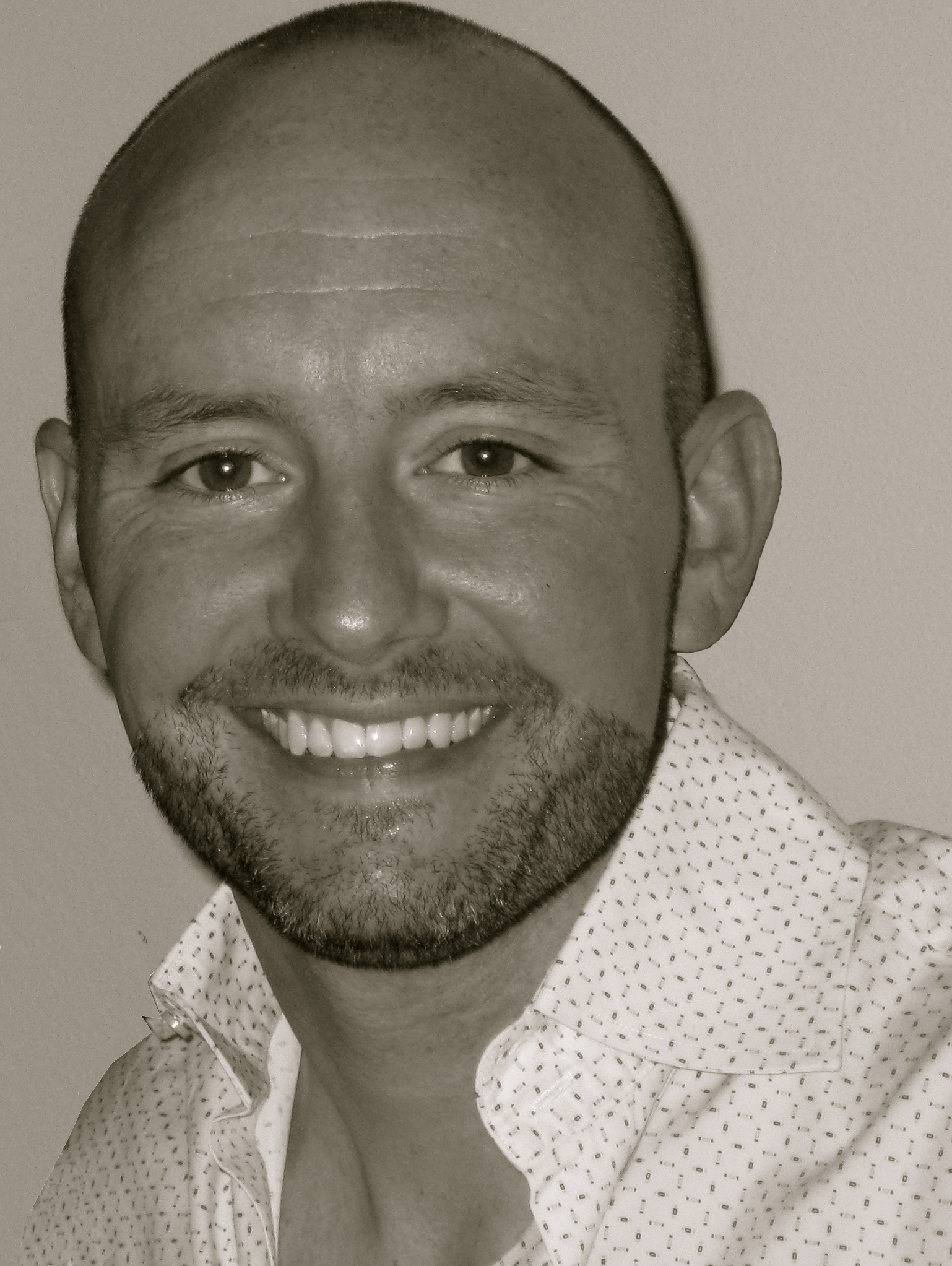
MARCH 2013
ROBBY JOHNSTON, AIA
Ryan Coyle-Johnston taught me commitment, courage, and reliance.
Mae and Annie Johnston taught me unyielding endearment.
My dad taught me there no replacement for hard work.
My mom taught me fearless pursuit.
My brothers taught me someone is always watching.
Ferdinand the Bull taught me to always smell the flowers.
Stephen Freshly taught me the value of camaraderie.
Craig Kerins taught me to give a damn and how to jump without a parachute.
Jedidiah Gant taught me the power of being myself.
Bill Sinkovic taught me sincerity.
Steve Schuster taught me empowerment is a dish best served warm.
Vincent Petrarca taught me the rewards of risk.
Michael Kersting taught me optimism.
Linda Samuels taught me knowledge is the most powerful tool of design.
Michael Swisher taught me drawing is thinking. Making is understanding.
John Chiles taught me to watch once, do once and then teach.
Bobby Walters taught me the importance of defining expectations.
Julie Jensen taught me audacity.
Jon Zellweger taught me to always surround yourself with smarter people.
Bang Le taught me execution is precious. Ideas are cheap.
Anna Wirth taught me the language and process of consistency.
Chrsitain Karkow taught me to question the sun and moon.
Scott Avett taught me humility is often the best form of confidence.
All of my friends and family taught me going at things by yourself proves little.
I taught myself that failure is the most productive form of learning and comfort zones rarely produce progress.
What I’ve come to understand is exposure to influential people is limited.
Be observant and be sure to learn something from each of them.
Most importantly, “be good.”
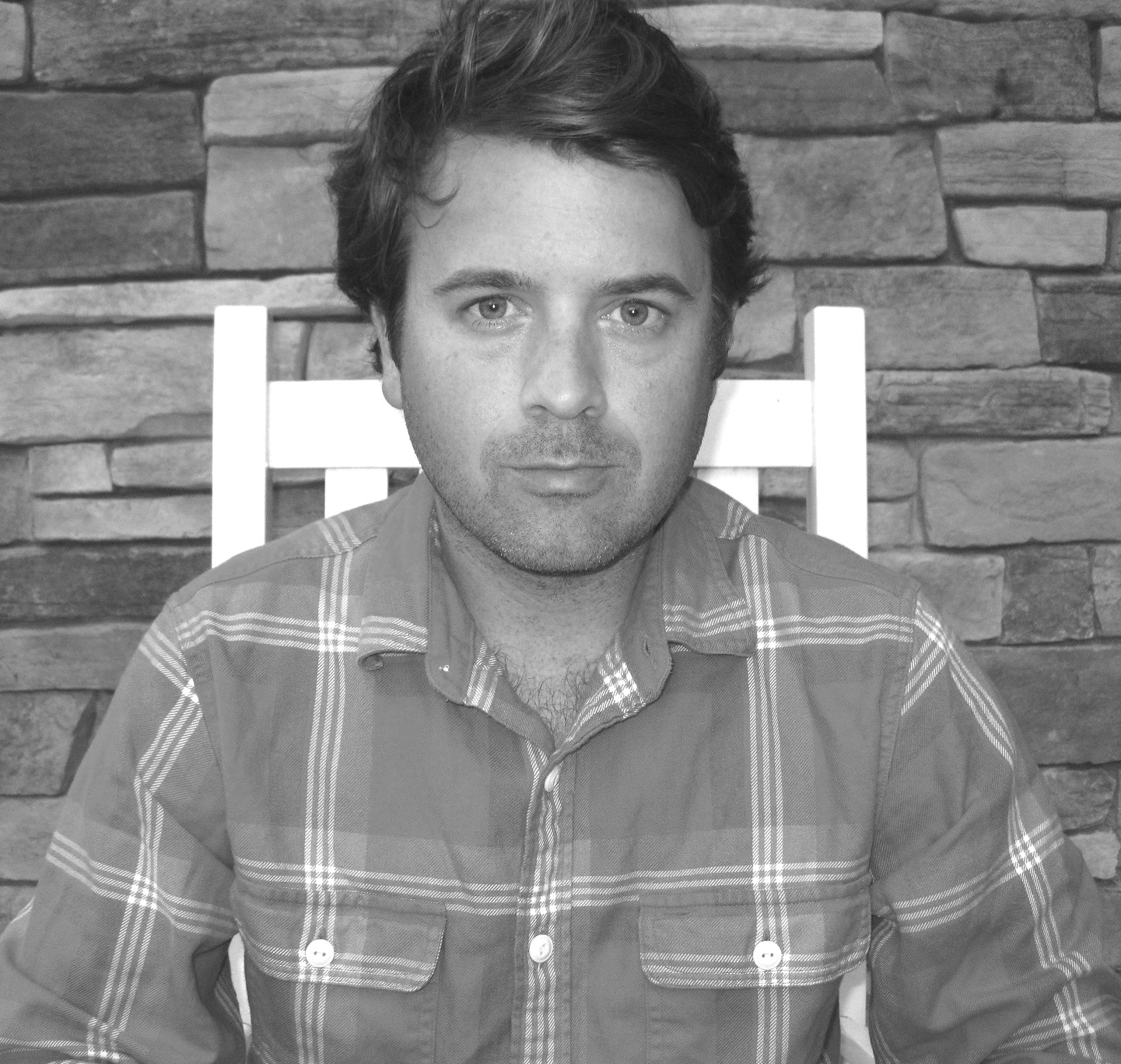
SEPTEMBER 2012
ADAM SEBASTIAN
What I have learned in 32 years: I have learned to never stop learning something new. Learning is probably the most valuable tool you could utilize, and you need to use it everyday… With this said, I’ve also learned that writing is not my forte’ and I won’t pretend that it is, so this will be relatively short...
Growing up in the rural community of Lewisville, NC I quickly learned that family and friends are the most important possessions in life, and there is truly no other substitution. I learned that life can be as simple as you want to make it and that only we create the complexities that make it extraneous and hard. I also learned that it is important to live an examined life and to be accountable for your actions. From my father, I learned to be a dreamer and to be fearless when testing new ideas… From my mother, I learned to be a good listener and to show compassion and support… From my brother, I learned what not to do, and how to be patient and a true confidant... All of these things have greatly impacted my perspectives and values as a designer and a person.
I have learned that in the fascinating world of design and architecture, lots of people have good ideas, but it is those who are the most passionate and work the hardest, that truly see them through. The design world is full of opportunity, but it is those that recognize that opportunity and take the risk to develop them, that reap the ultimate reward. Most people like to call this phenomenon “being lucky.” I see it not as being lucky, but rather recognizing and taking advantage of a situation or opportunity. Understanding this concept has probably helped me the most in my young career as a designer.
I was fortunate at a young age to realize that I wanted to work in the design field and that architecture was a passion that I had to feed. Find something you enjoy doing and you will never work a day in your life,” as my father would say. As I set my sights on attending the School of Design at NC State, I knew that would be the stepping stone for great opportunities to come. So I worked hard and pursued the dream, and upon graduating I had realized that I had taken every advantage of the opportunities that so many great professors had presented me. They gave me the tools and the confidence to pursue any design endeavor I could possible come across. For this I will be forever grateful.
In closing, I think I would offer this: Get started now and take advantage early, because you never know when the ride is going to end. Life is like a box of crayons, you can choose your color, but eventually the more you draw the wax will start tofade away, and then all that is left of you are the images you created… Most importantly, I have learned that the greatest thing in this short life is my young family. They give me the strength and the willingness to pursue my design ideas and they foster my emotions and creativity. They are my true lesson in life.
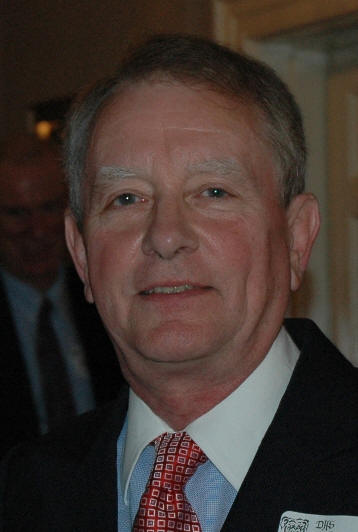
GENE BROWN, AIA
Over the past quarter of a century or so, architects have been largely frozen out of the residential design process by builders and developers who do not always see good professional design as an important and highly marketable commodity, and by the homebuilding public who do not seem to understand the role of the architect in residential design.
Building or remodeling a house with an architect should be fun. It can be one of life's most creative, exciting and rewarding experiences. But it can only be so if the client and the architect can achieve that special rapport that comes from each understanding and appreciating the other's respective role in the process. It is very important for clients to realize that this is, indeed, a process. Many seem to look upon the architect simply as someone who "draws plans" and then charges high fees for them. Architects must share a large part of the blame for this unfortunate misunderstanding because we have not done enough to educate the public as to who we are, what we do, and how we do it.
The architect's most important role is that of creative problem solver. Architects are trained to size up a problem in a very holistic sense, gather a great deal of information about clients' needs and wants, building site, budget and lifestyle, and then to bring their considerable creative powers to bear upon achieving a solution that looks good and works well for the clients.
The work of the architect typically goes through several distinct stages during the course of a project. The first stage involves initial client contacts to examine the building site and to discover what the clients hope to accomplish as well as what their particular lifestyle might be. When the relevant information is collected, the architect will assemble this into a detailed program for design and will then begin the highly creative schematic and preliminary design stage.
This can involve both drawings and models as necessary to adequately explain the proposed solution to the clients. Once the clients approve the preliminary design, the architect will then proceed with preparing construction documents, or plans and specifications that include everything necessary for a builder to determine a price for the work and from which the building will be constructed. The architect maintains a close contact and collaboration with the clients throughout this process. In many cases, a builder can be involved in the early stages, which is an important plus for both clients and architect because it contributes to maintaining a realistic budget.
Helping clients find the right builder is often an important part of the architect's services because a good builder is critical to the kind of teamwork necessary in achieving a good final result. Good communication between all parties involved will go a long way toward circumventing the sometimes adverse relationships that can occur. The proper role of the architect during the construction phase of a project is not to "supervise" but to "observe" the builder's work in order to ascertain that things are being done in a workmanlike manner and according to the architect's intentions, as well as to determine that the client's money is being spent in scale with theamount of work done.
When a project is substantially complete, the architect usually prepares a "punch list" of items needing completion or correction. When these items are satisfactorily completed, the clients areadvised that final payments to the builder are appropriate.
Architects are sometimes looked upon as invariably extravagant and impractical, which is a myth unfortunately perpetrated by isolated examples. A client might imagine that the architect wants to make a house as expensive as possible because the architect's fees are based upon a percentage of the construction cost. Actually, architects would find it difficult to maintain a very good professional reputation if this were so. It is very much in the architect's best interest to provide his or her clients with the highest possible value for their money.
Typically, architects' fees for this comprehensive range of professional services will be from 10 to 15 percent of construction costs for a custom house and 13 to 20% for remodeling. While some may consider such a fee excessive, it is instructive to consider the value of such services compared to the so-called life cycle cost of a house over a 25 or 30-year period because the actual expenditure may be more than 2-1/2 times the initial price tag. For example, the following is a hypothetical situation:
Cost of building site: $175,000House construction cost: $450,000
Architect's 10% fee: $45,000
Broker, closing, title fees: $23,000
Landscaping and paving: $20,000
7.5% on $187,500 mortgage: $287,478
Taxes at $3,000 per year: $161,000
Total: $1,162,128
Accordingly, it is obvious that the architect's fee, which is an up-front, once only expense, is just under 4% of this total cost. It is also important to point out that, even with excellent plans and specifications, the cost spread in a competitive bidding situation can vary by more than the architect's fee. Further, it often happens that a good, efficient design by an architect can save the clients more money than they will pay the architect in fees while also giving them a much better house.
It is time for the American public to begin taking a closer, more critical look at all those overblown, huge, impractical, impersonal, ticky-tacky "starter castles" that are being thrown up in our new suburban developments and to start asking, "Why can we not have houses that are better and not just bigger?" By diverting money spent on superfluous space and applying it to better, more efficient space and higher quality materials and details, one can achieve a more livable and attractive home. This is an idea which has been unfortunately too long in coming and which is best exemplified in a series of recent books with such titles as The Not So Big House and Creating the Not So Big House, by architect Sarah Susanka and published by Taunton Press, which also publishes Fine Homebuilding magazine.
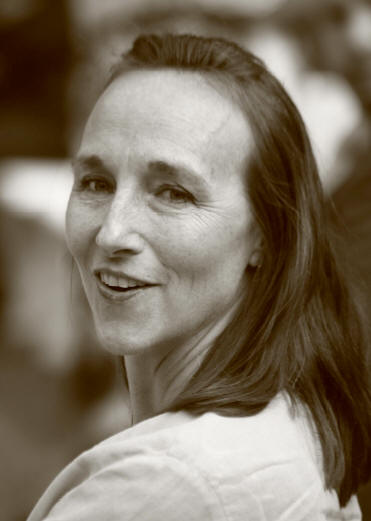
JUNE 2012
ELLEN CASSILLY, AIA
Good design is an iterative and collaborative process. It is a conversation between the client, the architectural team, the program both known and to be discovered and how all of it works on a very specific site.
A truly good design will be sustainable. It is integral and never an afterthought. It’s most effective to conserve first, then to generate.
Good design never grows out of a reactionary fear but rather attentive listening and observation to truly understand the challenges in all their complexity. From this knowledge, creative solutions can emerge.
Good design is typically so collaborative that it is difficult to say who designed what.
Good design is enduring……… Really good design is timeless.
Good design is focused (you can’t wear all your Christmas clothes the day after Christmas).
Good design grows out of understanding how materials go together. If you want to be a better designer, build more.
The best advice on design and life I ever received was from the driver of the car I met while hitchhiking in France. I didn’t quite understand it at the time. This fellow looked like a cross between a bookish professor and a homeless guy living out of his car. His
very small car was completely filled with stuff in the front seat so I shared the back seat with his very large German Shepard. After making our introductions and driving a bit he asked why I was in his country. I responded that I was an architecture student and was on my way to see Mont St. Michel. He immediately took one hand off of the wheel, turned completely around - still driving around 100 kilometers per hour, and shook my hand. He said that architecture was the most important career because it affects all of us and our quality of life. He asked me to promise him that I would be a courageous architect because without courage we will create a soulless society that will crumble. At that point in the drive, seeing the cars zipping towards us, I was willing to promise him just about anything to make sure that he turned around and put both hands back on the wheel.
Over the years I have thought of that man in the little car and how passionately he cared about architecture. I think about him when I prepare for a tough meeting with a client, a committee or a city official. He reminds me of the importance of the work we do and how easily it can become less than our intent if we are not vigilant. He reminds me that courage matters.
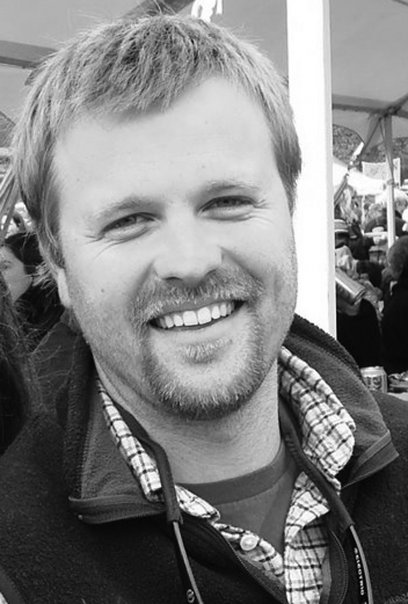
DECEMBER 2011
CHAD EVERHART, AIA
The most important thing I have learned as an architect is that I wouldn’t be where I am without the mentorship and guidance of so many wonderful people. Between professors, student peers, employers, collaborators, clients, colleagues, students, and family, my career in architecture would not be possible without learning from others.
Architectural education is invaluable and so are the people that facilitate it. I am so thankful to have learned from professors Bob Burns, Roger Clark, Pat Rand, Frank Harmon, Kristen Schaffer, and Wendy Redfield at NC State University, who did more than just teach; they pushed me to think critically.
Learning in design studios not only occurs with faculty members, but also with student peers. In the late hours of the night in studio and at Krispy Kreme, numerous student peers taught me how to be truly creative. Two of these individuals, Mark Wilson and Jason Miller, not only pushed me and encouraged me in school, but have become lifelong friends that continue to do so.
As an intern architect, I was blessed to learn the business and practice of architecture from my former employers who include Boney Architects, John Stirewalt Architect, Kersting Architecture, and PBC+L Architecture.
Since becoming a licensed architect and starting my own practice, I have collaborated with several incredible designers. I have learned the value of collaborative design through working with architects Kevin Pfirman, Hunter Coffey, and Don Woodruff.
I have learned architecture is about people and for people. Without the patronage of my clients, pursuing good design would be impossible.
As an assistant professor of Building Science in the Department of Technology and Environmental Design at Appalachian State University, I have been blessed with outstanding academic colleagues. I have learned more about buildings during my time as a faculty member than any other period in my life.
My students have taught me more than I could ever imagine teaching them. The most important lesson I learned from my students was while serving as one of the faculty advisors during the 2011 Solar Decathlon. Throughout the two year project that required I spend numerous all-nighters in the design studio, on the construction site, and on the National Mall in Washington, DC, I learned I wasn’t 21 years old anymore.
More important than any other group of individuals is my family. From my parents I learned how to work hard and serve others instead of myself. From my sister I learned to honor God in everything and to not take life so seriously. From my beautiful wife and daughter I have learned that architecture is not the most important thing in my life.
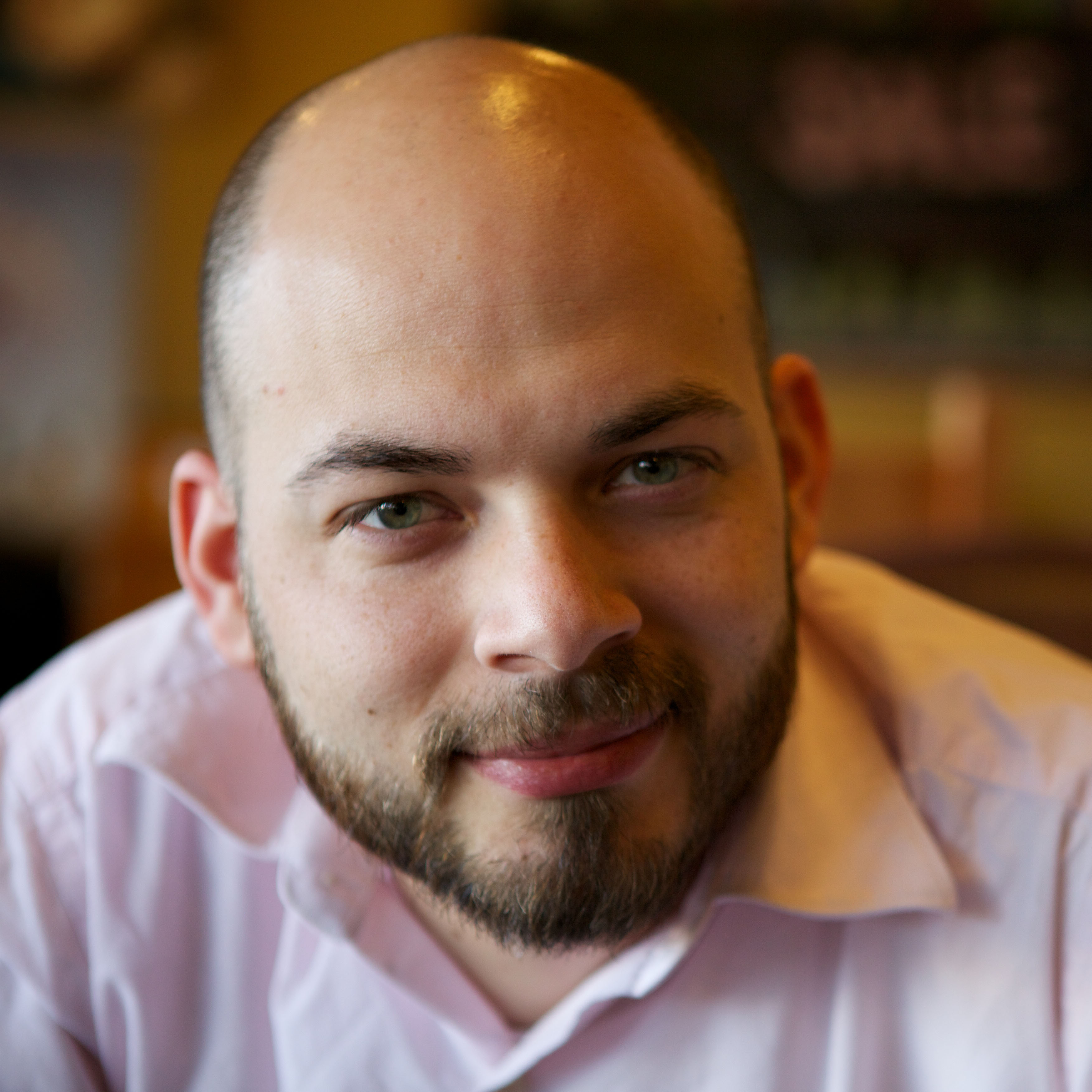
NOVEMBER 2011
RUSTY LONG, AIA In the short time that I've been 'out in the real world' practicing architecture, I've learned many, many things about architecture, building, and business. But more importantly, I've learned a lot about people.
I've learned that good architecture is born out of good relationships, particularly that of the architect and client.
I've learned that architects are notoriously bad at explaining what we do, and the value we bring to a client and their project.
I've learned that the general consensus is that the average American cannot afford to hire an architect for their homes.
I've learned that this is not true.
I've learned that like-minded team members are critical to the design and construction process.
I've learned that the design-bid-build process is flawed and, particularly in the case of the single family home, does not yield the best results for the best price.
I've learned that the most important projects rarely are the kinds of projects that will win recognition from the architectural community, and that's okay.
I've learned that modernism is great, but it's not for everyone... and that's okay too.
I've learned the importance of listening not just to what a person says, but what they mean.
I've learned that any and every project offers an opportunity to do something great; seeing that opportunity is the challenge.
I've learned that it is usually more fun to design a small home than a large home.
I've learned the importance of walking away from the office and spending time with friends and family.
I've learned that children are more perceptive of their surroundings than adults.
I've learned that the fundamental skills required for parenthood are also the same skills that make a good architect: empathizing, listening, embracing the chaos of the process, etc.
I've learned that people are more important than profit, and that this is one of the many things that make this business challenging.
It's also what makes it most rewarding.
I've learned to appreciate the poetry in a dilapidated tobacco barn, an industrial warehouse, and the well-worn single family home.
I've learned that the most useful architectural criticism comes from non-architects.
I've learned that what I miss most about design school are the people.
I've learned that I couldn't do this without the help of an incredibly sympathetic and supportive spouse.
Most of all, I've learned that I have a lot left to learn.
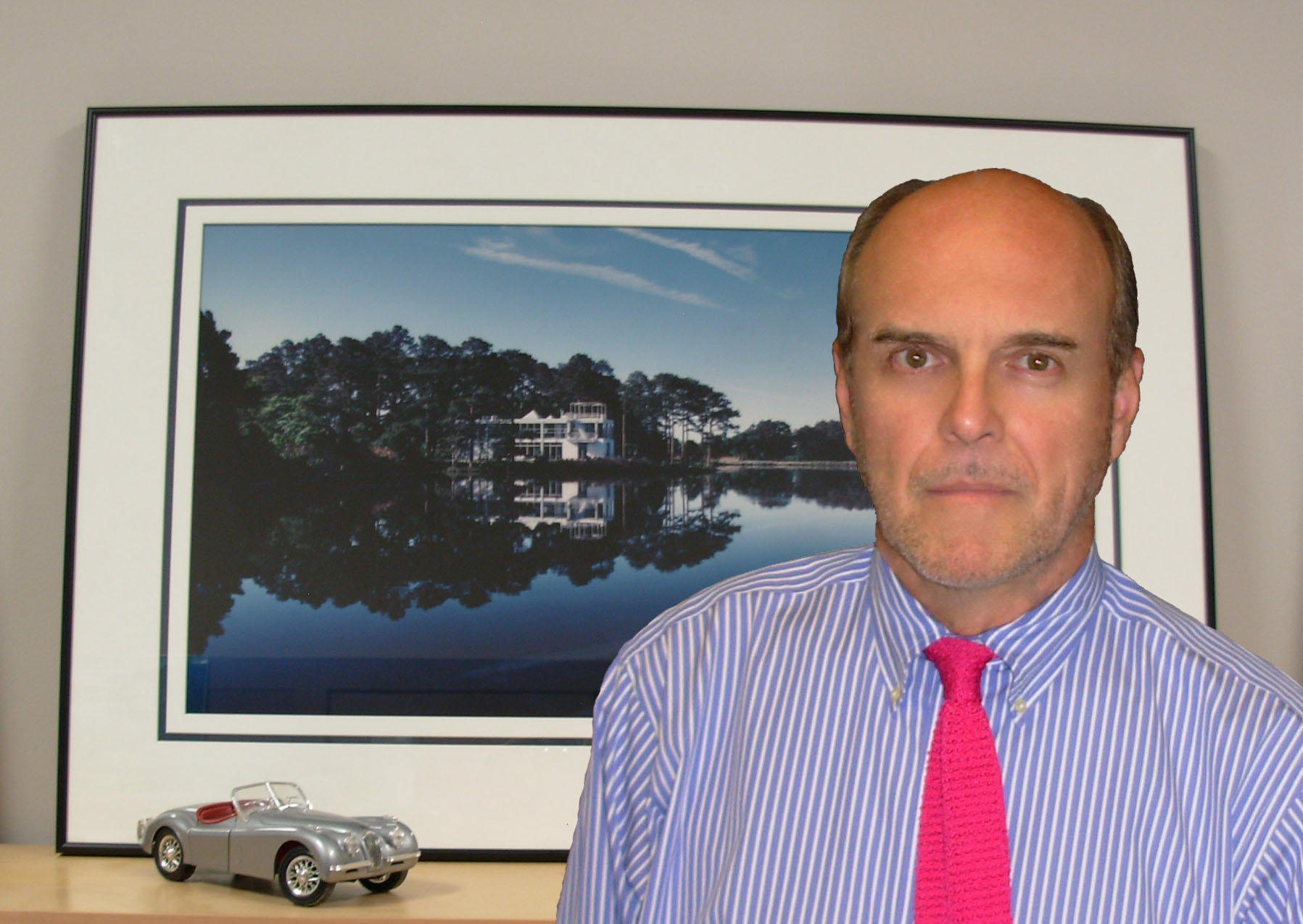
OCTOBER 2011
BILL HOPKINS, AIA
What I’ve Learned / Missed / Experienced / Absorbed
Forty years have not flown by since my NCSU School of Design days. They have been measured, filled with challenge, surprise and modest accomplishment. And since TMH is all about the “H”, let’s not dwell on the multiple office buildings, churches, university facilities, auto dealerships or medical edifices that punctuate and often define an architectural career. Nope, this mini-tome is a shout-out to the little guy…namely one’s domicile, no matter whether primary, secondary or somewhere in between. I’ve been entrusted with dozens of opportunities to design personal spaces for friends and family. And trust me; it has been the highest and best use of my professional time and resources.
Nearly from birth I carpooled with the family each winter from the damp and dreary Eastern Shore for a month’s escape to sunny Florida. And since the route to and from was constant, I entertained myself by memorizing houses (on both sides of Rte. 1) at critical waypoints. After a few years some had become “good friends.” And they were…the rarities…namely the International Style outcasts touting taut painted white brick skins often replete with radiused corners, glass block filled openings that obviously obscured nefarious activities and balconies guarded by the now-ubiquitous relentless pipe rail horizontality. If my “ship had come in” at age seven, I would have kissed the folks good-bye and become a 50s kind of modernist…on the spot…with the requisite XK-120/140 moored in the piloti-fied carport. Instead as I would point to these jewels and too loudly exclaim my admiration, Big Bill and Alice would begin whispering about child therapists and aberrant behavior.
Fast forward to my announcement in the seventh grade that architecture had my soul. Yes, I was now sporting perfectly round black eyewear… no Buddy Holly specs for me. Five years later I managed to experience a heady two semesters of incredible exposure at Clemson (with way too few women, but lots of sage advice freely given by my current partner’s Dad, the Dean.) A strategic transfer preceded ten tedious half-years at State filled with the distractions of youth and the zealous goal of becoming a licensed architect…finally. Along the way Vernon Shogren admonished me to grasp “economy of design” (I didn’t). Duncan Stuart teased that good (not great, mind you) architecture is whatever you can get away with. That notion has stuck with me ever since. And Brian Shawcroft “kicked my ass” every chance he got until we literally had a fight in his office. His passion, if not his process, rubbed off and it’s a stain I wear proudly. We don’t need proctors, pontificators or philosophers in studio; we need practitioners. Sorry…necessary rant!
And now we take the quiz, pass the sucker and practice, practice, practice. But the fun “stuff” is still missing. Fortunately I had a wayward Parks and Rec major for a roommate who soon became a builder during Raleigh’s 70s boom… and then bust. But he brought me one residential client after another for which I gladly low-balled my token compensation in order to get a few good ideas realized. It would be twenty years before a ten percent fee became a reality and that from an unlikely childhood friend who chose me after hearing from Richard Meier’s project-scheduler that the queue for residential commissions was four years. I had earlier designed and built an homage to Charles Moore with twenty-six facets and a roof that defied all framing logic. It went largely unnoticed. The white brick and glass bachelor pad for my old elementary school pal was a simple flat-roofed box/bar with some nice materials; very elegant detailing and MOMA endorsed furnishings. It garnered two Honor Awards. Yes Virginia, Lesson No. 1 is half-buried here. I’m not sure I’ve completely unearthed this architectural proverb because I still try to do too much with too little (see definition of an architect). But isn’t that why they call it the practice of architecture? Possibly in a short lifetime you’ll become proficient (but your parents probably won’t hire you).
And being an avowed minimalist/modernist I have tactfully taken a wide berth when potential clients request traditional solutions. But one commercial patron (aka the endangered repeat client) pleaded with me to restore and also execute multiple additions to a very fine circa 1835 residence in Raleigh. And since he had allowed me the same opportunity with his “only-Charles Moore-house-in-NC” vacation home at the coast, I didn’t refuse. Yes Ginny, therein resides Lesson No. 2, and it was/is right in my face. You have to do the research and then elevate only the appropriate precedents. You have to get the material juxtapositions dead on. And because these edifices are so familiar to lay audiences, a misstep will bring out scornful cries and reputation ruination faster than you can screech, “Less is…well less.” It was an exhausting and exalting education. Try it, but not without a spotter.
Some forty years of practice now has me fascinated with much smaller housing prototypes that place undeniable emphasis on personal values in lieu of resale. Who cares about that? My kids will figure out what to do when the time comes. Now it’s about future accessibility, maybe tiny kitchens but sumptuous baths, circulation paths that surprise (and house a huge architectural library), just two bedrooms (that’s why God invented Motel 6) and “outdoor rooms” to die for. Might have to tear down my four bedroom late-90s-spec-special just to prove a point. Hmmm…what was that nugget that Brian my mentor and friend shared? “When you become the developer you control the design.” Hey Virginia, wait up, I’ve got Lesson No. 3…no, seriously.
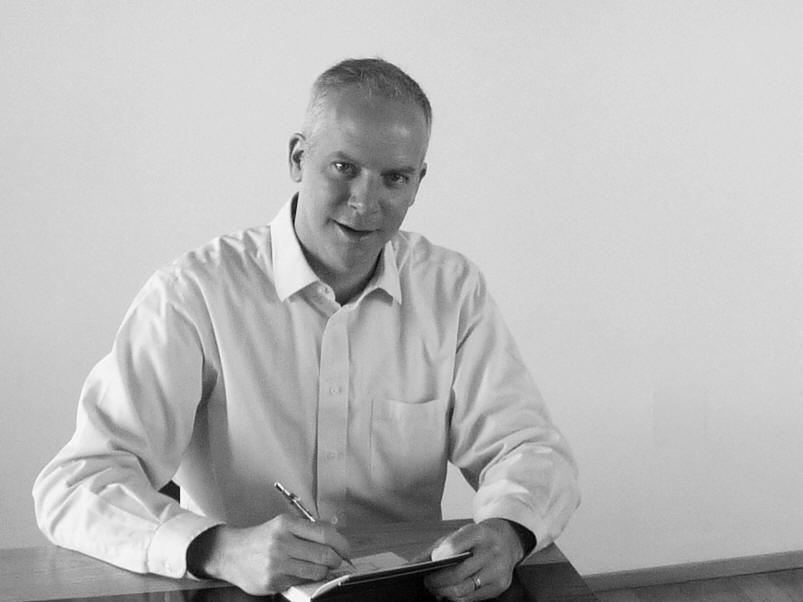
OCTOBER 2011
MARK ALLISON,
AIA
George Smart has flattered me by asking me to write a narrative of what I’ve learned. Naturally I accept the challenge, like so many previous tasks, that I have never attempted before. Where do I begin? The most basic thing that I’ve learned is that if you don’t know what to do, just do something. This will lead to your path. So here goes ...
What is great architecture? You want people to be happy in your buildings. That is the basic responsibility of the architect, but you usually don’t hear professors discussing this topic.
"Happiness is measured in seconds." Jorn Utzon.
I have observed the following characteristics to be essential in buildings that have moved me:
· Anticipation: There is a curiosity of the unknown. This can be achieved in a bold or subtle way.
· Discovery: An underlying order is revealed. This can be achieved through structural expression, or patterns.
· Fascination: Manifested in the form of the building, we are compelled to explore. We are then enchanted by the discovery of other spaces.
· Difference and Repetition: Qualities of the building are revealed by unique or repeating thematic elements and details.
· Crescendo: Upon final arrival there is a pure reflection upon the self, through the building’s interface with site and dialogue within.
"Form is a mystery that defies description, but brings people pleasure." Alvar Aalto
The site is slope, weather, sun, urban context and natural identity. This impacts the program, the manifestation of the building, and the subsequent usage by the occupants of the spaces. If we get it right we might save the client our fee tenfold in operations cost and /or in turnover by occupants’ happiness. So what makes great architecture?
"For the engineer one plus one always equals one. For the builder one plus one always equals two. To create architecture one plus one must equal three." Professor Liviu Dimitriu
So what about process? In college I learned that Le Corbusier believed drawing was a way of internalizing what you see. Inspired by this idea I took an architectural tour to Jutland and deliberately left my camera in Copenhagen. Through sketching I learned how to quickly capture concepts of the buildings that we were studying, and to have an ingrained understanding of their plans, sections, siting, and texture. There are drawings that we make for the clients, and those that we make for ourselves. It is important to hone our drawing skill, and thus our visioning ability. I still keep 4" x 6" sketchbooks each with Pentel .9 mm Pencils with HB lead stashed in my glove compartment, bedside table, and on my desk. After they have been shelved you won’t need to open these sketchbooks because the information within them has been fixed in your mind.

OCTOBER 2011
SCOTT OGDEN,
AIA
Missives on the making of architecture & buildings:
A building is only as good as the way it engages, respects, frames, & embraces its context & landscape, both the micro & the macro. All regions in the US have their unique merit to explore; mountainous verticality, agricultural plains, lush swamps, extreme deserts, or the man-made topographies of our urban labyrinths.
Buildings are also a two-way experience. While ‘massing,’, ‘parti,’ elevation composition, contextualism, etc. are important- it’s the spaces that are created that are equally or more important. What is the experience of all users/ occupants- be it 7 days a week or twice a year?
Writing, communication & the ‘narrative’ are key to design. Programming & pre-design are sometimes (if not always) the most crucial phase of a project. It is imperative that we assist our clients and building user/occupants in creating documents that allow for the eventual building they will create to grow, flourish and evolve with time & shared experience.
The qualitative aspects of place/space-making should not be subservient to the quantitative. Programs like LEED & EnergyStar, as well as codes, can reduce buildings to metrics, charts, formulas & performance criteria. While important, the experiential qualities of spaces are key for a building and its users.
While the Cartesian geometry, order & symmetry are relevant in some solutions, there is something to be said for whimsy, the picturesque, and things ephemeral & indescribable.
Earthquakes are scarier than hurricanes- you can plan for the latter for at least 72 hours but the former make better television highlights.
Having worked on schools, hospitals, clean rooms, fire stations, etc.- I think custom houses can be the most difficult building type. (Commercial architects may disagree, but many of you who have worked on one or more residences will understand this)
Sustainability is a must in all of our work. Projects that do not embrace smart passive practices, collaborative team strategies, as well as 21st century materials and methods should not be built. All of us in construction/design/development should follow the Google ‘do no evil’ mantra. (I really don’t like ‘Green Building’ as a term, but understand it’s palatability to the media, markets, etc.- whatever gets people to see the benefits of better design & reducing both individual & collective carbon footprints.)
A severe Eastern NC dialect can be as bad or worse than an equally severe Boston dialect. (The Departed didn’t need subtitles, but they do have them sometimes on Swamp Loggers, filmed in the rural NC forests, if you haven’t seen it…..)
The Western landscape is more dramatic, but the Eastern landscape has more subtlety. Moving across the US in the summer of 2005, we rented a RV touring the country while in transition. I think everyone should at some point in their lives see this amazing country in detail, and as expansively as possible to experience its variety & breadth in one trip. (however, Americans are masters of the 1 wk. staycation…)
Landscape architects make our best collaborators and deserve more respect for their work & input (no offense to engineers & interior folk…)
Most people think ‘Wrightian’ is a style. He was a crucial figure in history, albeit an extremely flawed individual (read T.C. Boyle’s The Women, great dramatization). In fact, he went through at least six phases of work/life, and to some may come off as bi-polar or schizophrenic.
Not-so-big houses, should be even less big (if at all possible).
Suburbs & sprawl are horrible as they represent the worst of both worlds (roads, traffic, ‘density’ surrounded by asphalt fields…) but it seems there’s no way to stop them given most of America’s current land use provisions.
While, time may be of the essence for some clients & projects (mostly urbanites or Northerners), the sense of community, narrative tradition, and slower pace of things in the South can get in the way of deadlines and urgency (especially when the fish are biting or the surf is good….).
Architects seem to be very desirable & numerous in media depictions (movies, books, TV shows, commercials, etc.) - but if you ask the public what we really do, most don’t have a clue and would be speechless. And a personal pet peeve is the over use of the ‘architect of….’ in the media. Do we really need bad press through simile [Hitler, the architect of the holocaust; or Khalid Shaikh Mohammed, the architect of 9/11 attacks]? Enough already….

SEPTEMBER 2011
JAY FULKERSON
What I’ve learned:
The budget is always the most important design determinant, if we lose track of that fact the project will end as lines on paper and no one will be happy.
As architects, we participate in the creation of buildings and sites that will leave their mark for decades or longer; we need to strive to be better stewards of the earth.
Client/contractor/architect collaboration offers the greatest range of ideas and the best
completed projects.
The site surrounding a building is at least as important as the building itself.
“Inspiration is for amateurs – the rest of us just show up and get to work” (Chuck Close). The design process generates ideas, those ideas naturally lead to other/better ideas.
Striving for sustainability is simply one part of good architectural design.
Some of my projects would be considered “modern,” many others would not; in each case the solution arose from my clientʼs programmatic requirements, and the results are as varied as the clients.
Each project has at least one particular challenge that makes it all worth doing.
One must be willing to adapt.
“No great architecture occurs without great clients” (attributed to Louis Sullivan).
The best things in life arenʼt free (there is always some cost), but the cost generally isnʼt money and the “things” usually arenʼt things at all, theyʼre much more fleeting than that.
“Architecture should evoke a strong, positive, emotional response” (Professor David Niland, the University of Cincinnati).
I spent many days as a youngster at the Dayton Museum of Natural History; it was a great place to be as a child, with lots of live animals and plants from many regions of the country. It was also a wonderful, daylight filled space that blurred the line between interior and exterior spaces. It was a place that made me feel good just to walk into it - I learned many years later that Richard Neutra had designed the building. I loved visiting there, and in retrospect Iʼm sure I learned a great deal about nature, architecture, and life during my time there.
The sun rises/sets due east and due west only two days a year (on the spring and fall
equinoxes), the other days of the year it rises/sets either north or south of due east/west. Understanding how the sun impacts a site and designing accordingly is critical to sustainable design and daylighting control.
I still learn something new every day.
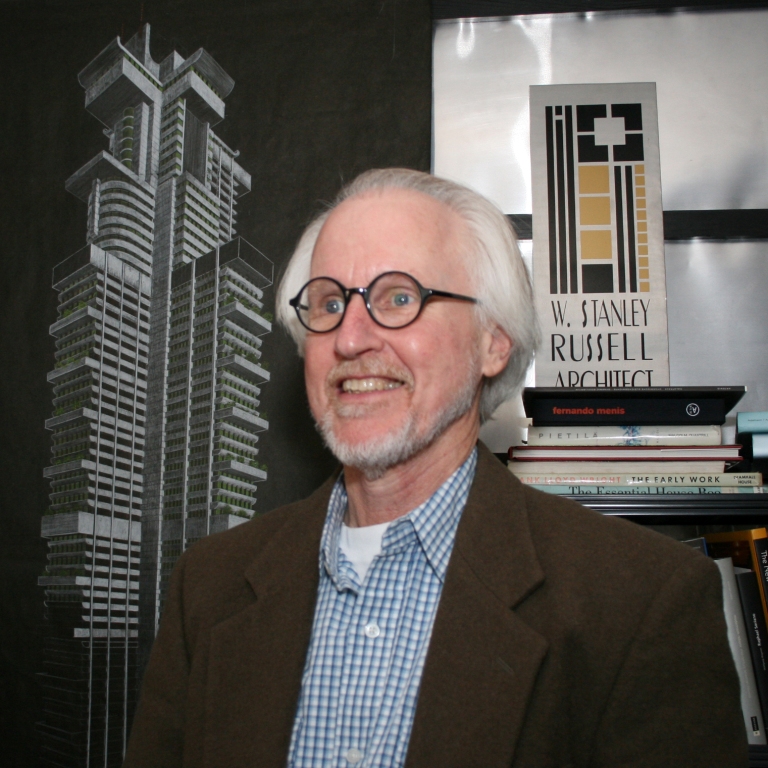
STAN RUSSELL
Those of us doing what we love are, indeed, fortunate. But, such good fortune has often come at the expense of many life lessons. My thirty-plus years in the practice of architecture have taught me many things and in some of these I’ve been a willing student, while in others I have been reluctantly dragged to the obvious while trying to justify the ridiculous. In my journey, though, I have realized that learning is a very personal endeavor and what is my truth may not work for another. Each of us possesses his own unique view of the world and his place in it so, in that spirit, I offer these musings as observations and things I’ve learned in my search for creativity through the practice of architecture.
Listen. There’s something to the old adage that “God gave us two ears and one mouth so we’d listen twice as much as we speak.” Only through listening to clients can I begin to understand their hopes, dreams and needs which can be transformed into unique environments that fit their lives. And, listening to colleagues, constructors and others offers me the opportunity to learn of better ways to give form to my ideas.
Collaborate. Working collaboratively with clients, contractors, artisans and other professionals can provide not only a more harmonious job but, also, a more creative environment where each feels secure in making contributions toward the goal being pursued. Thereby, the result can be a symphony instead of a solo.
Respect the power of an idea. As creative beings, ideas are our currency. Only through the generation of quality ideas can we hope to provide quality results. And only through rigor and imagination can we generate quality ideas and develop these ideas into strong, coherent solutions worthy of being realized.
Be true to yourself. Each of our unique views of the world has been shaped through life experiences. By embracing who we are we can offer that unique perspective that no one else has and that allows us to help our clients realize their own special places.
Respect the spirit of time and place. I try to be true to the fact that I’m practicing in a particular time -- the 21st century -- and in a particular place -- the Carolinas. Our time is characterized by its own unique circumstances, technologies and opportunities. I have found that each site is a unique place and possesses its own special qualities - geographical, physical, cultural and spiritual - and, the Carolinas are full of special places which should be recognized and celebrated or, at least, not defiled.One of my teachers told a story of how he was approached by a client who wanted an authentic 18th century dwelling. My teacher replied, “Excellent! I’ve always wanted to design a house without electricity or running water.” Consequently, I’ve learned that “English Cottages” and “French Country Houses” probably don’t belong here.
Architecture is for generalists. In our culture of specialization I’ve learned that architecture is still best practiced by generalists. The all-encompassing view and the “big idea” are necessary in solving problems and these are the tools that a good architect employs. Years ago there was an auto shop, across the street from my studio, with a wonderful sign posted on their building: “Specializing in foreign and domestic cars and trucks.” That’s the kind of specialist I want to be!
The importance of scale. One of the things most missing from our current built environment is the relationship to human scale. We would all do well to constantly remind ourselves that we’re designing and constructing buildings for use by human beings and that these human beings possess certain characteristics - physical, emotional, cultural and spiritual - which we should respect and celebrate.
The importance of the part to whole relationship. By respecting the relationship of the part to the whole and the whole to the part, we can achieve unity within complex programs and create buildings whose details speak to the larger idea. All good buildings, regardless of their scope, possess their own DNA.
Respect Nature. I’ve learned that Nature is one of our greatest teachers and that observation of the natural world around me can only make me a better designer. The work of Leonardo, Louis Sullivan and Santiago Calatrava, to name a few, give witness to the power of the respect for nature in the service of design.
Respect and honor those who have gone before us. Whether it’s a parent, a teacher or an architect-hero from the past, I have come to recognize the debt I owe to those on whose shoulders I’ve stood.
Believe in the future. While having a respect for the past is important, I have learned that a belief in the future is paramount. It is there that we will live and the world we help create can provide an exciting and nurturing environment for those who come after us.
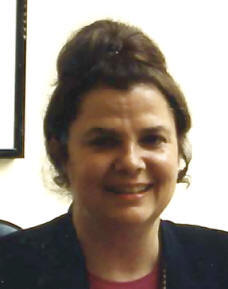
JUNE 2011
LUCY CAROL DAVIS,
AIA
My love of design and building began early, when as a child, I built forts, tree houses, and I created floor plans with rows of pine straw in the woods. I explored the nearby, emerging suburban neighborhood construction projects with interest and a sense of adventure.
My work has always combined design and construction. I have held an unlimited general contractor's license since 1981 and have been licensed as an architect since 1983. Many of my projects have been design/build, and I view the design and construction of buildings as inherently connected. Consequently, I learned early in my career that it is very important to understand how a project will be constructed in the course of designing every detail as well as the whole. In the best projects, the design, material and method of construction are in harmony. In my travels, I have concluded that it always has been so throughout history and will continue to be so, even in our technological age.
I also have learned that how a building fits into its context is critical to its success. Although some "signature" pieces by architects choose to consider only the natural context by avoiding the built environment, the vast majority of buildings have neighbors. The best urban environments develop organically as each new building is designed with respect to its context within the existing community.
Large, new, mixed-use developments risk presenting an artificial, "theme park" image when that pastiche of community is introduced arbitrarily. In many municipalities, the regulatory trend has made it difficult for small, infill projects to develop. The costs and time required for approval often prohibit small projects, except for single residences; yet the most interesting and texturally complex urban places comprise smaller buildings, expressing the stylistic designs of their period, relating to their neighbors which were built in previous times. These urban contexts help us to find our own place in the historical and physical context of our communities.
One of the most enjoyable aspects of being an architect is the opportunity to explore new things constantly. We live in a time when technology is rapidly changing our environments and our ways of working. I began my training in architecture as the slide rule gave way to the calculator, and later as hand-drawn document production ceded to the computer. Although my slide rule has long been happily retired, I still love to draw by hand, and I have come to accept that my design work always begins through mental imagery, dreaming and sketching.
As architects, we organize material to define spaces for human activity, but I have learned the we need sunlight to live well. My favorite works of architecture use light to reflect off surface and beabsorbed by texture and flow through openings to reveal spaces beyond. We architects arrange the introduction of natural and artificial light as we create place. At its best, the interplay of a structure with light can invoke a sense joy and peace.
I have come to see good design in many different "styles" of architecture. Indeed, the pleasing nature of space and place is more a function of light, proportion, color, texture and context than the details which define any particular historical style.
Before I began studying architecture and building, I was a musician, and I have always seen a special relationship between the disciplines:
A Composition for Woods by Lucy Carol Davis, AIA
In the orchestra of the architect,
the winds bring light and ventilation;
the bass: foundation and structure.
The horns dress the facade with brassiness and boldness of surface.
The strings provide regular and repetitive elements of structure:
the beams, columns and joists.
The architect composes.
The builder conducts.
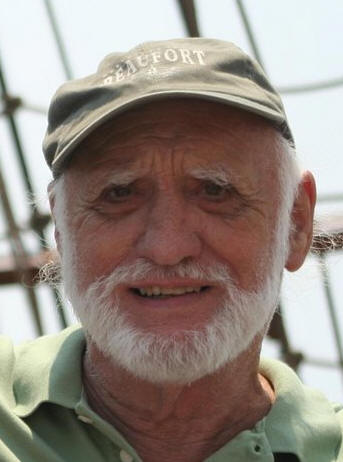
LEWIS JAMES CLARKE, FASLA, ARIBA
Introduction: It was 10:20 PM in August 1952 when I exited down the sloping aisle of a DC3 into a typical hot, humid evening. Kenneth Scott in a drenched Tee shirt and jeans welcomed me on the porch of the tiny wooden terminal serving the ex-WWII airfield. After a windblown, windows down drive, we were soon chatting with Mabel and Henry Kamphoefner in their newly completed home on Granville Drive. That night, spent in the bed recently occupied and immortalized by Frank Lloyd Wright, ended my first day in Raleigh NC.
On the second day, I joined the faculty of the N.C. State School of Design. I was an Architect, but qualified and willing to teach Landscape Architecture as needed just for one year. Eduardo Catalano, Milton Small, Roy Gussow, and Lou Tavelli had arrived the year before Horacio Caminos and Ray Howard came the same year as I, followed by Vernon Shogren the next, and Joe Cox in 1954. By 1962, many of this diverse group, plus most of the original faculty, had moved on and after teaching sixteen years, I too left in 1968. But totally captivated by North Carolina, I have lived here and practiced from this continually changing paradise ever since.
What I've Learned: Architecture has certainly changed. It is no longer vernacular in essence, highly technical, and practiced with less of the traditional inherent humanities factored in. Significant Architect designed buildings are mostly symbolic or special structures representing society, while the many more generic ones are treated less deferentially. Today the same building is equally, efficient and technically at home whether sited in arctic, temperate or tropical regions. It is now, once again, fashionable to veneer them in “Green” terms, as if such fundamentals of architectural design have just been discovered. Local materials and customs are generally considered irrelevant, and these buildings rarely portray a sense of the particular or specific locality nor express the character, and culture of the people who use them. Never before has an Architect faced the almost impossible, but exciting challenge of creating great architecture for, and keeping up with a society changing almost daily, and made anonymous by being brought up on mass production, educated in the average domain, directed by incessant media advertizing, continually in endless digital communication, and obligated to an all encompassing conformity from cradle to the grave.
Landscape Architecture, equally challenged, has become similarly obtuse, and less effective. Some of its absolute qualities and strengths are fast disappearing too, or becoming the sham expertise of others, but with one life saving exception. Climatic influences, edaphics, plant ecologies and their climaxes cannot survive if relocated far from their own familial symbiotic regions. Landscape Architecture can, and indeed must, still provide appropriately conceived three-dimensional surroundings, which so critically influence their occupants. These surroundings are sub-consciously felt and assimilated by the user through the five senses and recognized by him or her in very personal ways. Such spaces are the environments in which buildings contribute, develop their character, and come alive, and offer ecological diversity to absorb current architectural stylistics. Landscape Architecture is naturally the design solution most able to express through vegetation, climate, and geologies that unique local character, and atmosphere of place at a particular time, and in any location in the world.
There is a growing consensus again that to responsibly create superb architecture it is desirable to first graduate in Landscape Architecture.Concomitantly, to practice Landscape Architecture as needed today one should first graduate in Architecture. The latter deals primarily with dead or static materials assembled to portray life, and landscape architecture with the ordering and even the restricting of organic, and living materials. Together each share, and make up the whole. The two professions still use the same design language as they have always done, but now speak in such different dialects that they do not fully understand, or respect each other as easily as they once did. This is probably occurring now specifically because of the rapidly changing culture in today’s society for which we currently design.
I believe we will very shortly see fresh dynamics arise. Both professions are now so diverse,and intricately dependent on the expertise of others that their futures separately will be increasingly inhibited unless:
-
They are quickly united back in empathetic collaboration for a common goal, or
-
Their ultimate emergence as oneprofession is soon successfully accomplished.
Conclusion: Such apowerful emergent force oncebegun will grow, gain respect and spreadvery rapidly.
Where will this begin? In a western society? Hopefully yes, but probably not, as most are complacent, surfeited, and unconcerned, or fast maturing to that post baroque-like age of superfluous luxury, and indulgence. Arise, this force will, somewhere. We must listencarefully and constructively to the loud cacophony appealing for us to find a brand new, effective, and meaningful answerfor the design of sustainable structures, alive in symbiotic ecological environments, indigenous, and uniquely special again for specific regions, and their people, wherever they exist.
Now, some 60 years later, and still living in this N.C. paradise but with receding memories of that ancient DC3 which brought me here, I am excited and enthusiastic about such a grand prospect. I only wish I were lucky enough to be able to join another young design inspired community eager to capably respond to this steadily growing, desperate worldwide urgency.
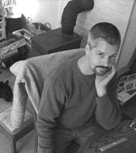
MAY 2011
RANDY LANOU
Some Things I’ve Learned:
Making Things Is Fundamentally Satisfying
You Never Know Who Is In The Room
Learn-Do-Teach Is A Powerful Cycle
There Is Only One Way To Make Good Home Design Available To More People
Service Matters
Listen First
Design Is A Business
Building Is A Business
Even Mission-Driven Businesses Must Be Profitable
The Design-Make-Design Loop Is A Powerful Learning Circle
Expensive And Difficult Mistakes Are Well-Learned And Incredibly Valuable
Wide-Ranging Travel Yields A Healthy Perspective
The Best Choices Are Ones That Allow Your Conscience To Rest Easy
Sustainability Is An Old Idea Rooted In Frugality
Utility Often Equals Beauty
Great Projects Only Happen With Great Clients
Green Building Is Simply Better Building
Mimicry Is Not The Best Design Process, Even In A Historical Neighborhood
Memories And Stories Are More Important Than Finishes And Area
The Actual Thing Is Far Better Than A Facsimile
Parameters And Constraints Can Inspire Good Design
Doing The Right Thing Is Harder The First Time Than The Second Time
There Is No Situation Where Your Actions Are Without Consequence
An Even Balance Between Work And Play Is Critical
Relationships Are More Important Than Contracts
Life Is Too Short To Eat Bad Food And Drink Light Beer
A Formal Education Is A Tiny Part Of A Good Education
Responsibility, Fairness, And Stewardship Are Fine Guides
You Don’t Get Where You Want To Be Unless You Make Plans To Go

MATT GRIFFITH, AIA
I am thirty-six and still have a lot to learn.
My work has less to do with me than I ever imagined it would. I have an amazing wife, Ashley, who has supported me in establishing a critical design practice. My business partner, Erin Sterling Lewis, is my perfect professional complement. She is great at everything I am not. The projects we have worked on together over the past four and a half years have benefited from the tireless effort of numerous consulting designers and engineers, and the patience of contractors as committed to quality work as we are. And, of course, there are our clients. Each is due an immense gratitude for providing the program, the problems, the patience, and the opportunity to create great buildings. Erin and I elected to name our new office in situ studio after an idea, rather than ourselves. We did this because we have learned our work is not all about us.
I have had the best mentors a young architect could desire - Roger Clark, Wendy Redfield, Pat Rand and Gail Borden at the College of Design, Marlon Blackwell and Steve Luoni at the University of Arkansas, and Frank Harmon. From them, I have learned what it means to find an authentic logic to every project, to pursue it with dogged determination, and to close the deal by knowing enough about building to shuttle the idea to reality. I find the reality and practicality of architecture intoxicating. The alchemy of building the ideas we devise seems an unending source of pleasure.
I have learned each project is a fresh study of site, client, program, and construction. The Latin phrase, in situ, refers to something that is in its natural, original, or appropriate position. Our goal with every project is to create a simple design solution that is comfortably positioned within the project parameters. Most important among these is the site. Altering the landscape and built environment through building is a humbling task, and building should always be done carefully. Clients’ desires and their program of spaces are secondary only to the site. The satisfaction of architecture is in the process by which spaces are positioned in the landscape and in relation to one another. In the final assessment, the quality of architecture is only as high as the quality of execution, for architecture is about making real things. Every project contains a logic of making, of assembling the structure and enclosure. I love helping people make their place.
When I was a boy, my parents encouraged me to pursue the things I loved to do and to do them well for the benefit of others. I thank them for this compass. Glenn Murcutt lectured at the College of Design the fall of my final year of graduate school in 2001. Afterwards, a student asked him how he had achieved all he had. His answer – “Start where you want to finish.” I can’t wait for the future of this career I have only just started

BRETT HAUTOP, AIA
About myself: I have always loved to make things. I have always imagined spaces in a different way than most others. I have always asked questions and wondered how things could be better. I have always loved bringing joy and happiness to those around me by creating things with them. I have always enjoyed working with others as part of a team. And I have always been bad about taking criticism from my peers, always seeking to find ways to work harder to improve the opinion of anyone who did not approve of my thoughts or actions.
What I have learned is that I was born to be an architect.
While there are other things that I could do in life, the only thing that I was made to do is to bring ideas to reality, in built form. And while it can sometimes be the most painful process, it is far more times the most rewarding process. There are very few other types of professions that I have encountered in my life where those that were toiling away were doing so because the butterflies in their bellies would not stop. Because the ideas they had kept them awake at night, making them ready for sleep to be over so that they could feel that excitement again.
What I have learned is that I cannot survive without being able to create.
About what we do:
Helping a client design their own home is a tremendously challenging endeavor. It is not for every architect nor is every home owner meant to work with an architect. The process is often long and arduous and filled with endless ups and downs. At the same time, for those who give everything they have to the process, who share all of their hopes and ideas, and open themselves up completely to the possibilities, the rewards can be life changing. And for the architect who is willing to walk in your shoes, to absorb and appreciate every last detail of what you are searching for, the effect on them can be equally transformative.
What I have learned is that a home can become the embodiment of an individual.
With every project we learn more than we imagined could be possible. With every new challenge we discover another opportunity to explore and expand our abilities. With every new client we embrace the possibility of building another life long relationship, and with every passing year we realize that we can never even come close to understanding all of the new methods that are available to be incorporated into our process.
What I have learned is that creating thoughtful architecture can never get old.
Other things I’ve learned about architecture:
- one person’s shack is another person’s palace, but they are both someone’s home
- architecture is just art, unless it gets built
- money can’t buy an appreciation for the world around you
- great design has never been created in a vacuum
- if you don’t live a meaningful life, you can’t meaningfully create for others
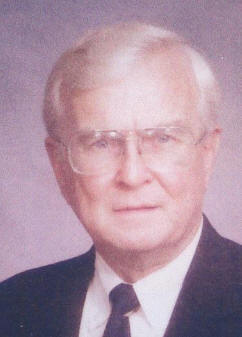
DECEMBER 2010
CHARLES H. BONEY, FAIA
HEROIC GEOMETRY AND ARCHITECTURAL INTRUSIONS
On a recent trip to Europe, we visited I. M. Pei's famous/infamous glass pyramid at the Louvre. The geometric "intrusion" on the museum complex is now revered as a Parisian icon (along with the Eiffel Tower--another intrusion in its time). This observation of the pyramid began a series thoughts concerning similar heroic geometric Architectural interventions.
The years spent at the School of Design allowed my exposure to many of the famous Architects of the fifties: Mies Van der Rohe, Frank Lloyd Wright, Buckminster Fuller, Edward Catalano, and Matthew Nowicki.
The "zeitgeist" of the time applauded the poetic simplicity of Mies' modular rectilinearity. The true power of Miesian geometry, is reflected in the purity of his Seagram Building and the elegance of the Farnsworth House. I sat through the lecture of Mies at the School of Design in 1950. I was not impressed with his black and white slides showing endless wall sections, until the last picture of his lecture, a picture of the Farnsworth House, the pristine white glass box, surrounded by brilliant fall colors of orange, yellow, and bright red. Pristine architecture placed in the superlative color of nature.
My first large commission after leaving school was for the design of the Cooperative Savings and Loan headquarters building in Wilmington. The owner gave me full freedom of design--the opportunity of a lifetime. I presented the bank board of directors with a black granite "box" with bronze and dark grey curtain wall, the extrusions of which were the same as the Seagram building in New York. The building, situated in the heart of Wilmington's Historic District, was an "intrusion" of some magnitude.
However, the building, along with the sidewalk landscaping and a major street sculpture by School of Design instructor Roy Gussow, was accepted by Wilmingtonians over time, and now serves as a type of iconic landmark for the city. Initial reactions to the Cooperative building were similar to other intrusions of the pyramid and Mies glass box.
The design for Seagram, Farnsworth and the Louvre pyramid have endured over the years, thanks to their reliance on simple elegant, geometric partis. As I look back at my little Bank in Wilmington, I pay homage to myexcellentteachers at the School of Design and to the spirit of an era which has passed -but which endures.
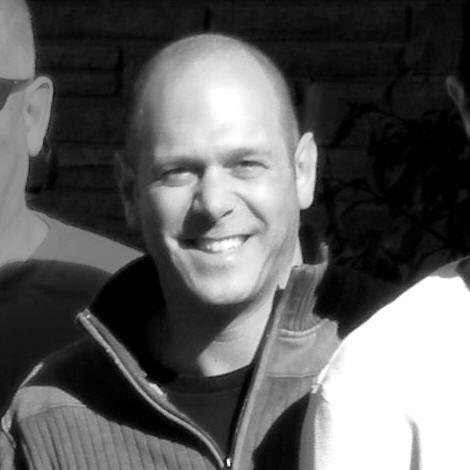
NOVEMBER 2010
ERIK VAN MEHLMAN, AIA
What I've Learned
Listen
The development of a positive and comfortable rapport with the client is essential. It’s the architect’s job to ask the proper questions and elicit the necessary information in order to drive a design specific to an individual or family. While communication is critical, it is listening and understanding that are most vital. The information a client reveals from life at home or what one desires that to be is extremely personal and will be reflected in the design. A custom home is not selecting a plan and choosing desired finishes. A custom home is one which responds to a lifestyle and serves to enhance that lifestyle.
Plan
Every project begins with site and solar orientation. It is the number one consideration for real sustainability. The home must respond to the position of the sun, prevailing breezes, topography, trees and vegetation while there may exist other more personal considerations such as capturing a dramatic view or following the banks of a river. Sustainability is not a new concept. Even the caveman learned to choose the cave with an entrance shaded by deciduous trees, earth sloping away from that entrance to prevent rain infiltration, and adequate ventilation for comfort and release of smoke from the fire.
Design
While the home will reflect the needs, desires and lifestyle of the client, there are specific strategies inherent to successful design.
Use Basic Forms. Use No Faux Materials. Perceptual Structure shall be Actual Structure. Create Concise Designs and Remove Unnecessary Elements. There is a complexity to simplicity that goes unnoticed when successful. It is usually the result of the relationship of basic forms, honest structure and honest materials without ornamentation or other extraneous elements. This harmony of design creates a greater sense of comfort within the home.
Conservation of Space: A big house is not determined by square footage but by what you do with it. The concept of reducing physical boundaries between use areas and sharing space will make “rooms” more expansive. Adding extra width to a hall can create an office or reading niche without the need for another room. Spaces can be defined through other means such as ceiling or floor heights, material changes or even with lighting or furniture placement.
Daylight and Ventilation: Properly size and locate window and door openings for best daylighting qualities and maximum natural ventilation. In North Carolina, properly sized, generally expansive, roof overhangs are very effective at shading the high summer sun while allowing penetration of the low winter sun for passive solar assistance.
Interior/Exterior Connection: Take advantage of exterior space, especially in the North Carolina climate. Whether the line from inside to outside is blurred or clearly defined, developing exterior living areas are often an economical method to creating a wonderful, natural, and highly used space.
Utilize Conservation before Technology: Utilize easy methods to reduce energy consumption before expensive methods to offset it. For example, build a home with a super tight and thermally efficient building envelope that requires very little energy to heat and cool rather than installing a photovoltaic array to conserve energy used to heat and cool air that leaks through holes in a deficient building envelope.
Understand Up-front Costs vs. Life-cycle Costs: There is an overwhelming array of products, materials and systems on the market advertising that they will save energy, resources, time and money. It is important to investigate what is truly to be gained through the use of such products or strategies. For example, using indigenous trees and plants instead of a turf lawn and installing maintenance free exterior materials will translate to a reduction in the cost of yard care and painting over the life of the home and afford the homeowner more time for preferred activities.
Build
Execution is critical to the success of the best planned and designed home. Make clients aware that no set of plans since the dawn of time has been 100% correct or complete, that there is a tremendous amount of complex coordination during the design and construction of a home, and that problems will arise during the construction. Therefore, it is of greatest importance to develop a team of good problem solvers who are willing to work together. The client is an important member of that team. Some clients love the process of seeing the design come to reality, while others may find it stressful. Generally, the clients’ memory of any stress is quickly diminished upon enjoying their new home: a home which helps them to live a better, healthier, more comfortable, and satisfying life.
Extras
- Nothing gets accomplished without hard work and determination.
- Don’t let ego get in the way of doing good work.
- The core of sustainable design is found in the development of vernacular architecture.
- You know you’re going bald when you understand how the hair part evolved to a comb-over.
- Designing for simplicity requires tremendous complexity.
- The brain is like a muscle. You’ve got to exercise it to keep it in good shape.
- “Wisdom isn’t wasted on the young.” I heard Mike Ditka say this recently. “What a great quote,” I thought. So I searched the internet to find its derivation. Turns out, it’s from… …Mike Ditka. Spurring me to recall “you can’t judge a book by its cover.” The truth is there is always more to learn or sometimes re-learn.
- Carpe Diem. - Horace

NOVEMBER 2010
ERIN STERLING LEWIS, AIA
What I've Learned
I grew up in Yazoo City, Mississippi. I recall fine pieces of architecture encountered there as a child, but had no idea at the time. St. Mary’s Catholic Church my family and I attended, Ricks Memorial Library I frequented, and the Triangle Cultural Center (originally the Main Street School) all had lasting impacts on me. All built in the early 1900s, they were each distinct in the way they smelled, the creaks in the old wood floors, and the grand entries off the main streets of downtown.
When I was in first grade, my dad brought home drawings of a house plan with accompanying elevations. It was to be the house my family would build if we were to move North Carolina. The plan to move died quickly, but my fascination with the drawings never did. I was obsessed with them. They brought me tremendous joy. The porch across the entire front of the house, the kitchen with an island, and best of all, the upstairs, which included 4 bedrooms - one for each of us kids! I would stare at these drawings for hours dreaming of how we would occupy the spaces as a family.
At the time, I thought architecture was nothing more than house plans and illustrative perspectives from street corners found in catalogs in the grocery store. These things delighted me to no end, so with that conclusion, I decided I wanted to be an Architect when I grew up. I began announcing this to anyone who asked and immediately received the support of my parents who equipped me with graph paper, pencils and a ruler so I could play Architect. I encouraged my friends to tell me about their dream houses so I could draw plans and elevations for them to keep for their future. Sometimes, I would rake out full-scale house plans with pine needles in my backyard. To me, this was architecture. This was heaven!
My first tour of the College of Architecture at the University of Kentucky in 1997, opened my eyes to a world far beyond house plan catalogs. I was asked by the Assistant Dean while looking at a chip board model of a house built by a student, “Erin, what kind of car do you think the owner of this house drives?” or “Why do you think this wall is angled like this?” For the first time, I realized that architecture is about asking a lot of questions - questions of buildings and what they want to be, and questions of myself and how to navigate the intensity of the design process. I spent 5 years at the University of Kentucky asking questions about what architecture is. I never felt as though I found answers, but I certainly learned how to ask questions and how to think.
After having been practicing architecture outside of school for 8 1/2 years now, I have learned that I continue to ask the same questions that demand the same intensity of thought. I am comforted by my belief that there are no answers - there are only solutions. I have found that each project is different, each client is different, and each design solution occupies a site, making a place in it's own particular way. This reality and the practice of architecture remain to date, my joy and delight.
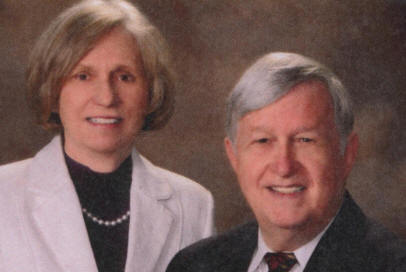
NOVEMBER 2010
J. AUBREY KIRBY, AIA
What I have learned:
BALANCE; For me this is the essential element for Life and Architecture! If one spends almost all of his/her awaking hours at the office, the home and social life will be compromised. If one spends too much time away from the office, the architectural practice may not survive. There are, no doubt, short periods of time when one or the other may need special attention but should not become the norm.
Hopefully, in life there is balance also! Commitment to family, to the community, to friends and acquaintances and to one's religion all should be in the forefront of one's thoughts at all times
In Architecture, which has been called "The Mother of the Arts," balance could be a wide variety of different types of projects: large and small, private and municipal, personal (houses) and corporate, new and old (renovations), high and low rise and one's personally owned projects vs. projects for other owners. Balance in one's practice should include aesthetic, technical and business management. Without any one of these three, the practice will not be successful for an extended period of time.
Also, in Architecture there should be a good balance between light, space, energy usage, function, aesthetics, maintenance and operation, value received for dollars invested, respect for the surrounding environment and the desires and needs of the client.
All of the above is not easy to obtain but should serve as a goal for, hopefully, a good life and good Architecture!
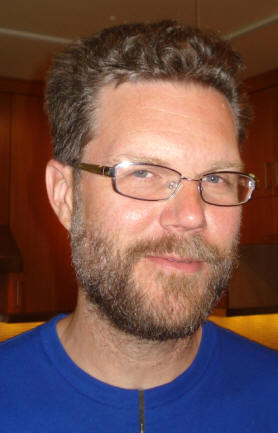
SEPTEMBER 2010
WILL ALPHIN
What I have learned:
Designers solve problems based on the way we understand them. Understanding on as many levels as possible becomes the key to good design.
Every design has its own logic created by the designer in concert with the client in response to the site, program, etc. Designers often spend a great deal of effort obeying their self imposed logic. While I find the logic necessary and delightful, I am most entertained by deciding when to ignore it.
Originality is not easy or necessary, but authenticity and beauty are obligatory.
Worthwhile buildings participate in their context. Their moment in history is as important a part of their context as any.
Good design happens in every era, for some reason, preservationist choose to wait 50 years before they start noticing.
Thinking in terms of style does not eliminate the possibility for good design any more than it creates the likelihood for good design.
Modernism, for me, is not a style, but a license to create a building from the unique set of circumstances provided by the balancing of client, program, site, community, technology and now.
The tools we choose to use for the process of design and construction undeniably influence the work we leave behind.
I have learned the most about the putting together of buildings from the taking apart of them.
Working with existing structures is a little like making a great new old friend.
Understanding the behaviors, qualities and limitations of building materials is crucial to the design and making of buildings.
A very small note that says ‘verify in field’ may lead to very big changes.
Never underestimate the power of hydrostatic pressure.
Good projects don’t happen without good clients.
Humans and their buildings are not separable. Since the first moment man made shelter, humans have been a part of a helical cycle of defining their environment/being defined by their environment to our current trajectory of depending on buildings as our primary interface with the natural world. Individually we turn to buildings to manage our surroundings, needs and comforts. Culturally they represent our identity to ourselves, our community and eventually to those that will come after us. Globally, they impact our need for resources and our abilities to conserve them. Our built environment is the ultimate expression of our values as humans. Those involved in the design of the built environment are the shepherds of that expression. I aspire to participate in work which represents high quality, the highest possible shared good and the responsible stewardship of the limited resources we all share. Buildings can be vain, self absorbed, greedy and unfriendly. I dream of buildings that are resourceful, generous, delightful, respectful, accommodating, and beautiful.
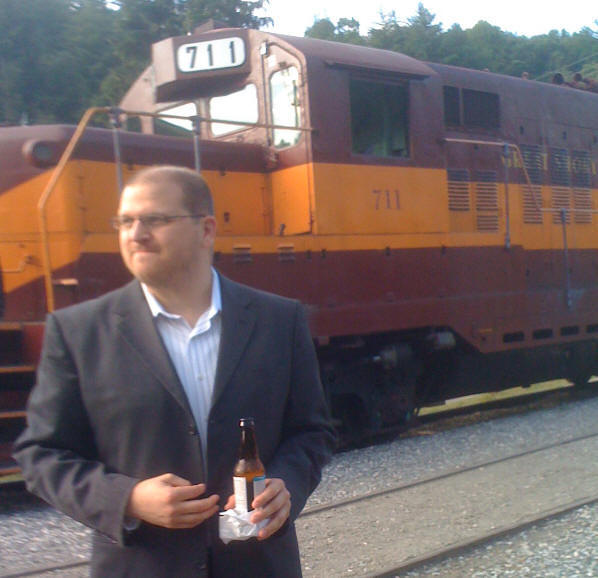
AUGUST 2010
MIKE RANTILLA, AIA
Although the design process can and should be a struggle, you also have to enjoy it, otherwise you're not doing it right. You have to like what you design, because if you don't, it really shows in the work.
Never, ever be afraid to question, change or abandon an idea. This is the core of creativitiy.
Four things that have served me best as a designer are:
travel
curiosity
research
observation
Architecture can be lighthearted or serious, but it is never funny. Architectural follies get stale almost immediately, like a bad joke told over and over. It is best to leave comedy to the comedians.
In my experience, the only objective factors in design are:
gravity
budget
schedule
climate/site
Architecture exists where the objective factors listed above intersect with the subjective freedoms of everything else.
The sources of inspiration for architecture are shared by its creative cousins: art, music, film, dance, and food. It's fascinating to study how each of these worlds interacts with the others, both positively and negatively.

AUGUST 2010
I had a childhood filled with a wide array of experiences that sparked the curiosity that still drives me today. During my younger years in rural North Carolina, I was encouraged to explore, to play and to laugh as much as possible, even though it sometimes came at the expense of a black eye or busted chin. As a child, I loved the idea of making "places" for people, pets and sometimes whatever ended up in my sandbox...thanks to one of the dozen or so feral cats that called our land home. Quite a few years later...I am an architect. I (along with a great business partner), own a design firm and have designed many projects that are equally diverse in their complexities and their clients. Although there is still much for me to learn, here are a few notable lessons I have learned from architecture and life to date:
Good design usually possesses great restraint...and a lot of patience.
When it comes to the design of a home...opt for quality of space over quantity of square footage.
Design for your client, their needs and their budget...not for your ego.
Well conceived outdoor living spaces are worth every penny...and are good for the soul.
Trust your gut feeling in design…unless that gut feeling is the result of a bet to eat one of everything in the snack machine.
Hallways and "in-between" spaces should be designed as multifunctional spaces...they can be invaluable to everyday life.
Achieving simplicity is a complex process...and often painfully time consuming.
Learn from the past without replicating it...both in design and in life.
Traveling the world will inevitably make you a better designer...and morehumble.
Carelessness is often the root of failure...as well as most injuries requiring stitches.
Treat and care for others the way you want to be treated and cared for...it is that simple.
Listen and learn from your clients...the best clients often teach you as much as you teach them.
Projects and clients are a lot like fingerprints...each are unique and individual in every aspect.
Contrary to popular belief...a modern house can fit seamlessly into the fabric of a traditional neighborhood.
Nothing is perfect...not you, your design, your drawings or your life.
Ride an elephant, hold a cobra and play with a baby tiger...it will not help you as a designer, but you'll never forget it.
Be honest and give good advice...even if it may cost you a project.
Step out of your comfort zone...both in life and design.
Sometimes you just need to laugh...at yourself and at life in general.
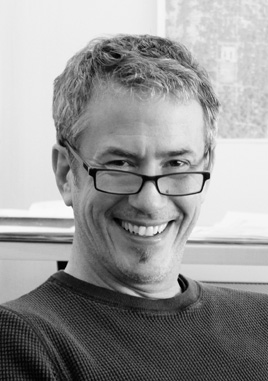
AUGUST 2010
SCOTT HARMON
My mind is like a bad neighborhood and I ought not go there by myself.
Mark Twain said, “I’m an old man and I've known many troubles, most of which never happened."
Left to my own devices, I’m likely to gravitate toward fear and its inevitable companion…control. Life is not this tidy, and the opportunities that will make the greatest difference in my life are not likely to present themselves without the help of others (see: evolve, below).
Starting my own business required good therapy.
What they won’t teach you in business school (and CERTAINLY not architecture school) is that starting one’s own business is the most certain way possible to bring to the forefront every character flaw, weakness, unresolved childhood issue, and 12-step-qualifying obsession one has. All at once. No foreplay. No organized to-do-list. Everything. Face them or run.
Architects don’t fail in business because they make crappy buildings. They fail because they don’t know how to market themselves.
I actually learned this one from our esteemed host, George Smart. Some of you may not know that, as a business consultant, he’s coached many an architect. Listen to him. He’s right.
Charge extra for ugly.
This one’s easy for most of us.
Give clients all the information they need to make good decisions.
This one’s hard for most of us. A client who’s remotely willing to pay the fee I’d like to charge has a right to expect this. Design and construction are fraught with competing resources, endless variables, compromises, bad news, and of course…opportunity and vision. When I present this in a way that empowers a client to exercise good judgment, I’m bringing meaningful value to the process.
Make sure my clients love me when the process is over.
I can’t tell you how much trouble I’ve avoided with this simple rule. I’m reminded of one client that I fired early in the process. I told her, “remember when I said I wanted to make sure you loved me when this process is over? Well…the only way that’s going to happen is if you hire another architect.” We still see each other and hug all the time. Most dysfunctional client I’ve ever had, and we avoided disaster.
This rule is also good to keep in mind when the inevitable conflict comes up and we fuss over fees, services, and mistakes. I try to keep my eye on the prize and pick my battles carefully.
Know and love my weaknesses.
I was raised to learn as much as I could, play my strengths and hide my weaknesses. My parents couldn’t help it…they wanted me to succeed. But it’s not possible to hide them (see: …good therapy, above). The more comfortable and candid I am with my weaknesses, the more likely I am to surround myself with colleagues and partners who strengthen and compliment them. Entrepreneurship is much more enjoyable in this context.
Some things are worth crying over.
Unfortunately, I’m hard-wired to avoid pain and sadness, which are both inevitable. I’m never happy with the outcome of this strategy. When I lost my mom in 2005 I learned that some things are supposed to hurt. Life’s wonder and joy are far more complete when I don’t run from difficulty.
I can’t have integrity unless I’m willing to disappoint someone.
I get into lots of trouble when I focus on your goals instead of mine. Don’t think this lesson is in conflict with “…make sure my clients love me…”, above. It’s not. I can disappoint you and we can still love one another.
Evolve.
Here I come back to the first lesson. Control and fear are certain to keep me locked away in my own mind with the world around me growing smaller and narrower and more terrifying.
Change. Trust. Evolve. Grow. For it to really make a difference, it can’t be of my own design. It has to come from something greater than me.

JULY 2010
JESSICA JOHNSON MOORE
I learned from my father when I was a child how to visualize space. We would go into houses that were under construction and he would ask what I thought each space would become and we’d talk about why we thought the space had been laid out in such a way. We’d talk about the materials and construction techniquesand how it would all eventually come together. He also taught me to appreciate the smell of a wood-framed house…it’s still one of my favorite smells.
I have learned that you can find inspiration from every situation, person, and space youencounter so long as you aren’t too busy to take advantage of each opportunity.
I have learned that almost every architect I know, including myself, has a passion in addition to architecture. I think this makes us all better.
I have learned that it is okay if my idea of “what I want to be when I grow up” continues to change and evolve as I go along.
I have learned that those who you are supposedly teaching can actually teach you quite a lot.
I have learned that often the youngest among us notice the most beautiful aspects of a space. My daughter will squeal with delight at shadows from a window dancing across thefloor of a room. I never really noticed how poetic and exciting shadows could be until I viewed them through her eyes. And often I will find that when she finally comes to arare stop that she has positioned herself in a particularly chosen spot, perfectly scaled for her little body, looking out at the trees or surveying the room or in the bestlight in the space. Simplicity is beautiful; even to her.
I have learned that no matter how many words you use, you can never convey the way a space ‘feels.’
I have learned that you cannot overestimate actually visiting buildings you study and admire. One of the most fulfilling experiences I have had was traveling abroad. Rather than aflat photograph, you get all of the senses of the place: the sounds and aromas, the way the materials feel in your hands and under your feet, watching people interact in the space, and staying long enough to witness how the sun travels through a room. This firsthand knowledge of amazing places and spaces was worth all the money (and more) that I saved and spent to experience them.
I have learned that the hardest, most challenging project is the one for yourself
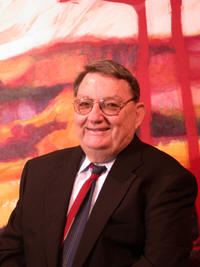
JULY 2010
RICHARD (DICK) BELL, FASLA, FAAR
Born and raised by two generations of gardeners in Manteo NC,
Dick Bell first came to Raleigh to attend NCSU studying landscape architecture. As a student, he assisted with the actual master plan of the University. He graduated in 1950 and, at age 21, was the youngest person ever to receive the prestigious Rome Prize Fellowship for study at the American Academy in Rome for two years. He apprenticed under Simonds & Simonds in Pittsburgh PA and Fred Stressau in Fort Lauderdale FL before returning to Raleigh to start his practice. Over 50 years, he designed many important and beloved area projects, including Pullen Park, Figure Eight Island, the NCSU "Brickyard" and Sculpture Garden, and the Meredith College Amphitheatre. He also did landscape design on several Modernist houses, including: The Kistler-Hollstein House, Fayetteville, designed by
Dan MacMillan; The Gerald Bell house, Chapel Hill, designed by
Sumner Winn; The Joe Rowand Residence, aka Fairmount, Hillsborough, designed by
Phil Szostak; The Frank Anderson House, Raleigh, designed by
Milton Small; The Doug Fleet House, Figure Eight Island, designed by
Oxenfeld and Newkirk; and The Joan and Bob Allen House, Fayetteville, designed by
Mason Hicks.
Bell was the first recipient of the Award for Distinguished Professional Achievement from the NC Chapter of the American Society of Landscape Architects and a recipient of the Sir Walter Raleigh Award for Community Appearance in 2000. In the 1970s, Bell served as president of the North Carolina Land Use Congress, as a member of the Raleigh-Wake Land Use Code Committee, as a member of the Wake County Planning Board, and as a member of the NC Task Force for Environmental Education. He lives in Atlantic Beach NC and continues his landscape practice. His forthcoming book, the first of three, is
The Bridge Builders, published by Vantage Press.
WHAT I’VE LEARNED
From the wombs of our mothers, we arrive into this world without knowledge. From this time forward, we exist in a constant whirlwind of learning experiences. During our formative years, we learn the most from our parents and grandparents. Their emphasis on our education drives us forward. Our teachers encourage us to succeed in our studies and in our race to maturity.
As we approach marriage, we are enthralled by the idea of sharing our life experiences with another person. Our very existence is dependent on how well we, as life partners, work together.
Human relationships hold a special meaning for a landscape architect. The single most important entity in our careers is our relationship with our clients, for we cannot practice our art without them. The client creates the reason for our existence.
An artist creates a work of art that is wholly pleasing to himself, though his (or her) final product ultimately will come to rest in someone else’s environment. An architect creates a work of art designed to suit and express the molds of human existence. In a very true sense, the architect’s efforts focus on providing shelter. If successful, these shelters define a culture. These cultures define our humanity.
The landscape architect creates a work of art that interprets what an environment should be. He or she must deal with both art and science as equal components to create an environment for human enjoyment. And the client must be involved in the thought processes all along the way.
We must always be aware of our clients’ thoughts and desires. The final solution is not mine or theirs, but ours. The highest form of compliment I’ve ever received was when a client thought the original idea was his or her own!
The following are other lessons I’ve learned from over 50 years in the practice of landscape architecture…
Be passionate about your beliefs! But listen to others all the time. They have experiences you don’t have yet.
Landscape Architecture is an art form as well as a science, and should be pursued by “generalists,” not “specialists.” You must know and understand both art and science. If you neglect one for the other, you become a “specialist” with generally boring experiences as your livelihood.
Understand and appreciate Nature. You must have great knowledge of plant material, ecosystems, conservation of natural resources, and sustainable design practices.
Therefore: Pursue a broad, daily education. Read books, magazines, etc. on a wide variety of subjects, especially those of related professions (architecture, engineering, the arts….). Learn more about design, art, culture and religion in Europe and Asia, in particular. Try to get fellowships and prizes that will expand your physical and intellectual horizons.
Become a colleague. Attend meetings, conferences, social events of other related professionals: Nurserymen, Architects, Engineers. And truly get to know your clients; it’s a form of networking that creates bonds. To place a computer between you and your clients is a great mistake.
Get involved. Get yourself on boards, committees, commissions, etc. Become a leader, not just a follower.
And specific to projects…
Design environments that people will want to be out in – enjoying the environment. Introduce wondrous elements, like fountains, etc.
If you have a better idea, present it. Be innovative. Push for excellence. Don’t automatically settle for what the client thinks he/she wants. I was able to work on projects no one else did because I thought of them!
Go to the top. Talk to the people at the top of the “food chain” that pertain to your project: corporate presidents, politicians, educators, etc. If they believe in what you say, in your ideas, they’ll filter it down to get the job done that you want done.
Make them think it’s their idea. Again, make sure your clients feel that they are part of the design process, not just decision-makers. You need to be subtle and to understand human psychology. Place your clients into some sort of value system to encourage them to understand what you do. (My clients got used to me trying to educate them!)
Finally and perhaps most importantly, be persistent. Don’t give up. As Calvin Coolidge once said: “Nothing in the world can take the place of persistence. Talent will not; nothing is more common than unsuccessful men with talent. Genius will not; unrewarded genius is almost a proverb. Education will not; the world is full of educated derelicts. Persistence and determination alone are omnipotent. The slogan ‘Press On’ has solved and always will solve the problems of the human race.”
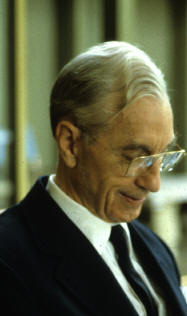
JUNE 2010
HARWELL HAMILTON HARRIS, FAIA (1903-1990)
Born in Redlands CA, Harwell Hamilton Harris grew up in the Imperial Valley area and later attended San Bernardino High School. In 1923, he moved to Los Angeles to attend the Otis Art Institute and in 1925, he began to study drawing and painting with Stanton Macdonald-Wright at the Art Students League. He enrolled at the Frank Wiggins Trade School and found work in the studio of Richard Neutra. His ambition to be a sculptor, however, was changed after visiting Frank Lloyd Wright's Hollyhock House. It was an epiphany for him to study architecture instead of pure art.
Soon he applied to the architecture program at the University of California at Berkeley. He never attended, however, as he found employment with Richard Neutra and Rudolf Schindler. Neutra discouraged him from attending formal classes in architecture although he did study under Neutra at the Los Angeles Academy of Modern Art. While in Neutra's office, he worked on the Lovell Health House and the Rush City Competition. Neutra was a master of publicity, a skill Harris learned and applied to his own career.
In 1933, Harris left the Neutra office to establish his own independent practice in Los Angeles. His first commissions were for small homes, based on a modular system, in which he applied the modernist principles he had learned in the offices of Neutra and Schindler. In 1937, John Entenza, the influential editor of California Arts and Architecture, commissioned Harris to design his own home. In 1943, Harris moved to New York where he taught at Columbia University. He moved back to California by 1944 and in 1952, Harris accepted the position of Dean for the School of Architecture at The University of Texas. Although he lacked both formal architectural training and administrative experience, he expanded the School's programs and attempted to revolutionize the methods of teaching. Harris directly involved some of the students in the design process when he collaborated with them on the Texas State Fair House (1954), offering them actual experience with the design and construction process. Harris hired new faculty whose innovative ideas clashed with the traditional Beaux-Arts methods still in use in Texas. Later known as the "Texas Rangers," Harris hired Colin Rowe, John Hejduk, Robert Slutsky, Werner Seligmann, and Herbert Hirsche. The autocratic nature of Harris's new theory for teaching design, however, created enormous tensions within the school, which interfered with his own private practice. As a result, Harris resigned as dean in the summer of 1955. He moved to Dallas where he continued to practice until 1962, designing homes that were brilliantly adapted to the harsh Texas climate. That year Harris accepted a teaching position at the NCSU School of Design where he taught until retirement.
Harris received numerous awards, including the Richard Neutra Medal for Professional Excellence (1982). Harris's work was published extensively and has appeared in numerous exhibitions, including the Museum of Modern Art (1939, 1943, 1943, 1945, and 1953), the National Gallery of Art (1957), and the Cooper-Hewitt Museum (1977). In addition, several one-man exhibitions of his work have been held at North Carolina State University (1981), the Museum of Art in Fayetteville, North Carolina (1982) and The University of Texas at Austin School of Architecture (1985). Harris was made a fellow in the American Institute of Architects in 1965 and received an honorary doctorate from North Carolina State University in 1985.
Designing The Small House, originally published in California Architecture, 1935.
1. Don’t make rooms serve as halls. To do so reduces the proper use of the floor areas, disrupts the grouping, destroys the privacy and so suggests crowdedness. Continue the main traffic stream to its proper channels and let rooms become quiet bays easily accessible to the main current but undisturbed by it.
2. Accept the fact that light attracts, and give every room a sunny exposure. Deserted space is wasted space.
3. Don’t crowd too many activities into one room. If necessary, reduce the size of the main room and provide alcoves off it for related activities. Minor activities, if unconfined, have a tendency to spread over more area than the major ones and one often finds himself sleeping in a dressing room instead of dressing in a sleeping room as the consequence of someone’s mistaken notion of how to save space.
4. Group the openings. If possible get all the windows together and all the solid wall together. Grouping the two makes a sizable representation of each and gives scale to the room. Small holes punched here and there look piddling and make furniture arrangement difficult. Decide what walls should be glass and leave the rest intact for “back”.
5. Plan the walls of a room in scale with its floor. That is, in a small and narrow room reduce the height of the openings and lower the ceiling.
6. Keep the same finishes throughout. Cover every inch of the flooring in the room with the same carpeting material and use the same carpeting in every room. The constant repetition of a shape or a material creates the feeling of endlessness. Furthermore, sheer quantity of one plain material displays the quality inherent in it.
7. Make one whole wall of the room of glass and open the room into a garden. With the solid material that the glass replaces, build a wall around the garden. Pave the floor of the garden next to the glass, making the outer floor only an inch or two lower than the inner floor. The garden then becomes the outer portion of the room, separated from the inner portion by a removable glass screen. If possible, project the roof three feet or more beyond the screen and bring the eave down to the very top of the opening. Board-in the underside of the eave so that there is a low horizontal ceiling just outside the opening. This extends the shelter of the interior to a portion of the exterior, and in an overlapping fashion, links the outside with the inside.
8. Keep the furniture line low and the pieces of furniture few, light, and movable. Avoid fixed grouping. Avoid accessories. Let the floor show. Rooms are for people, not furniture.
9. Plan the building not as a hollow box cut up into cells, but as a series of partially enclosed spaces opening into one another. By partial screening create the feeling of space beyond.
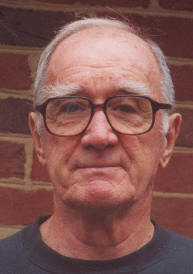
JUNE 2010
ALAN INGRAM, AIA
WHAT I HAVE LEARNED
Why am I too soon old, and too late smart?
Have I taken a bite from a single apple from the tree of knowledge, or lustily grabbed a whole basketful? …since I can confuse you so quickly with simple questions, why am I not in Congress?
Ultimate learning destination could be called … ‘Understanding’.
A way-station on the route could be called … ‘Awareness’.
I have dragged myself at last through the gates of Awareness; disheveled and unkempt…only to find myself in an empty room…alone and naked.
I loose an arrow…I do not seek to strike the target, only that the stored energy from my arm will direct the flight of the arrow to its right destination.
The room less empty…what has increased is my loneliness.
Ask me ‘what have I learned’ tomorrow: I will give you a different answer.
Alan Ingram….Monday
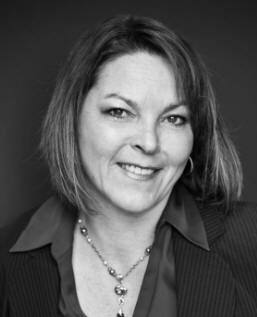
JUNE 2010
RHONDA ANGERIO,
AIA
As a child, I drew all of the time – mostly cartoons. Then at the age of nine, my Nana gave me art lessons once a week with a wonderful painter. I studied with her until the end of high school. It was the greatest gift anyone has ever given me.
I knew when I was 15 that I wanted to be an architect, and that the guidance counselor who informed me that “girls can’t do that- you should be an art teacher” would eat her words!
I have never wanted a large firm. I want my hands in it every day.
I learned that those professional practice classes we took in college did not BEGIN to prepare me to run my own business.
As a firm, we believe in a collaborative design process. We pride ourselves on being good listeners and perceptive interpreters of our client’s goals. For each project, we develop working relationships with our consultants, as well as our clients. To create a meaningful place for you, we need to know you very well. We need to see how you really live, work, and play. This process connects design with life, form with function, essential association born from working together.
Whether developing a small residential addition or a large multi-use project, we need to understand its inhabitants in order to design a space not only meeting their needs but also exceeding their expectations. To realize the shared vision this process affords, we remain committed to staying within the client’s means. Vast experience with strained budgets has taught us that good architecture is not comprised of expensive materials. We strive to be inventive with the most economical, sustainable building materials and straightforward methods of construction. We do not see budgets as inhibiting good design.
Good design requires creativity. We actively seek diverse projects to encourage fresh thinking and innovative problem solving. While many firms focus on a particular niche, our target is diversity. Inhabitants of well-designed spaces sense possibilities in their surroundings. A good designer knows that an inhabitant needs to realize the full range of how their space can be reinterpreted. A space must have a built-in level of complexity, a vocabulary of possibility that continually grows rather than limiting design. By approaching each project anew, we have no preconceived notions of solutions. Each project is unique. We do not believe in a set of templates or a given solution for a given problem. Seeking diversity holds us to this principle.
Along the way I have worked with some amazing people who profoundly influenced my career. While working as a design instructor, I learned from the late, great Kenneth Warriner just what kind of sensitivity, critical thinking and dedication it takes to be a truly great teacher. Working at a large firm in New York City, I learned from Bob Meckfessel, AIA what it takes to be a great manager of people and large projects. Most importantly, he taught me the value of a good sense of humor and to keep it fun!
I learned about true sustainable design from Glenn Murcutt. His buildings live and breathe and meet the earth lightly and thoughtfully. I have had the great fortune of working with wonderful clients who taught me to better understand people and realize their dreams.
The most important thing I have learned is how very lucky I am to have such incredible parents. I have learned that with their love, support and encouragement all things are possible.
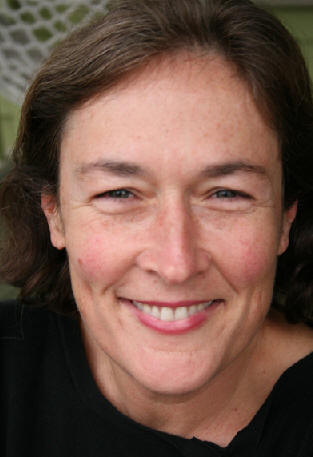
MAY 2010
TINA GOVAN
A well-designed home should gather the essential properties of a site and bring them close.
Good design heightens your awareness of what’s around you and the simple acts of everyday life. Experience is intensified.
It’s not all building: leave space for nature and people to fill in. Make a place for the sun to sit, the rain to fall, the wind to pass through, shadows to be cast, a tree to grow up, the sound of water to enter, a child to play, a hammock to be slung. It is the temporality of life that animates a building and makes it come alive. I try to invite the dynamic in, give it a place in my buildings, let it participate in the place-making.
In this hospitable NC climate, surprisingly few people take advantage of opportunities for outdoor living. A home can be transformed by a few simple moves to open it up to the outside. Outdoor s.f. is cheap compared to indoor s.f., and it can dramatically change the way you inhabit your home.
You can get away with a smaller indoor space if you have an adjacent outdoor one.
Operable windows and easy ways to get outside make a building better.
Designing for multiple use is key to maximizing the use of any building and extending its life. A hallway can also be a laundry room, a stair a library, a landing an office, a wall a pantry, a loft a stage, etc. Circulation spaces particularly have a lot of potential. I always make them earn their keep by working hard in multiple ways.
Paying attention to a client's ordinary, daily routines provides vital food for my designs. Architecture brings new awareness to the simple acts of bathing, cooking, eating, sleeping, reading a book, etc. and renders them extraordinary.
Flexible boundaries between spaces allow for the more flexible and efficient use of space. Public and private areas can be blurred. Pocket doors are great for this. Views, light and access can be shared.
To live and build sustainably, maximize the use of what you have before choosing to build or buy more. This applies not just to homes, but to most things: furniture, cars, schools, land, roads, infrastructure, etc.
Essential to the function of any building is how it responds to change. How does it transform to accommodate a growing or aging family, the time of year or day, a large party, performance, or quiet dinner for two?
Play well with others: build continuities with the larger environment, both built and natural. Enhance the larger field. Continue what others have done.
I’ve discovered that many people are afraid of density, not realizing that you can have privacy, spaciousness and freedom in a dense environment. It’s amazing what visual screening can do. Your neighbor can be a few feet away and you’ll never know it. And there is great potential in that space between the house wall and a fence five feet away. In the context of density, expansive space feels even more dramatic: rooftops are amazing places! It’s time to explore and exploit the spaciousness of density!
When it comes to building sustainably, where you choose to build, the location of the site and its connection to existing infrastructure, is one of the most important decisions you can make.
The truth of Aldo Van Eyck’s statement: "Make of each place, a bunch of places, for a house is a tiny city, a city a huge house." Just like a city, a house mediates between inside and outside, public and private, community and individual.
The product will reflect the process and the care and joy that went into its making.
Old-fashioned handmade models are the most useful design tool for me.
Every site is sacred and all projects are infill projects.
I see a house as a kind of built landscape.
The power of the framed opening: it focuses your attention so you see that tree trunk (or flower, rock, etc.) differently, more intensely. You feel more intimately connected to whatever enters its frame. I have a small window in my shower and almost every day I bathe with a squirrel or a cardinal or whatever other creature suddenly appears.
A home has the power to directly connect you with what’s immediate and up close, as well as the timeless and far away.

APRIL 2010
LAURENT COMARMOND, AIA
I learned to be a child
In architecture school, I was stripped of preconceived notions and social constructs and allowed to explore the world as if seeing it for the first time.
I learned to be a cook
I have learned that the quality of a meal is not proportional to the number of ingredients used, or to their cost. A good meal is hard to define and can be subjective, but I believe that good food is universal. It transcends basic nutrition. It can be experimental and innovative, or steeped in tradition. Ingredients can complement or contrast with each other. But ultimately a hidden structure, balance and proportion will determine how it’s experienced.
I learned to be a referee
The design and construction of a building is a sequence of events that happen in a very specific order. Decisions have to be made for each event to occur, and to determine which event takes precedent over another. The architect has to resolve conflicts between disciplines and trades, between effects and counter effects.
I learned to be a teacher
Clients are like students: they have clear needs and desires, are not sure how to express them, and don’t like to be told what to do. They should be allowed to retain initiative and control, while acquiring tools and knowledge. But most importantly, they cannot ever be made to feel inferior to the teacher.
I learned to be a politician
The architect advocates for the public, for his/her client, for the end users of a building. Public input is mediated, laws are incorporated. Ultimately, the building becomes a political statement, on behalf of the owner, the users, and the architect.
I learned to be an economist
A building is a financial operation with risks and rewards. The architect can be an integral part of winning or losing that gamble. But he/she can also be just an accessory to the transaction, where the success or failure is not related to the quality of the architecture. A case for the architect’s influence on the construction and development business is one that needs to be made for every project and every firm.
I learned to be humble
The business of architecture is stressful and demanding.
The profession is competitive, as recognition implies unique talent.
Architecture might be similar to acting in that way, and the architect should strive to find happiness in his/her craft, whether or not it brings critical acclaim or financial rewards.
I learned that architecture transcends the profession. The word architect is widely used in the software industry. It also refers to major accomplishments by politicians or their strategists. The implicit concept is easy to understand: a strategy to assemble parts and events to achieve a long term goal. Yet, architecture as a profession is often misunderstood: the metaphor has surpassed its origin.

APRIL 2010
CISCO GOMES
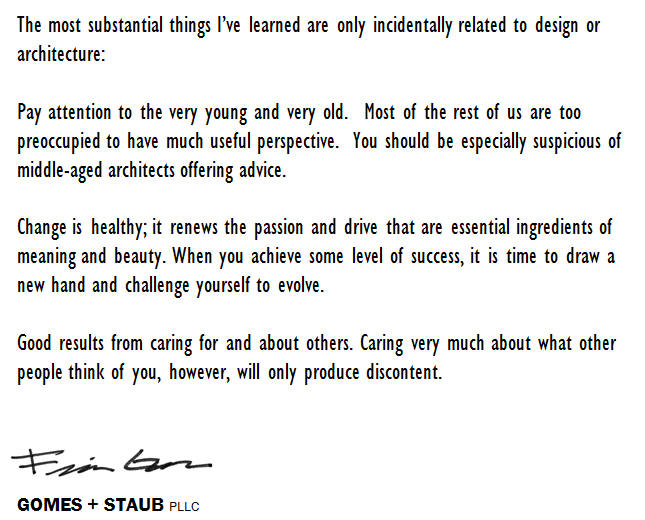
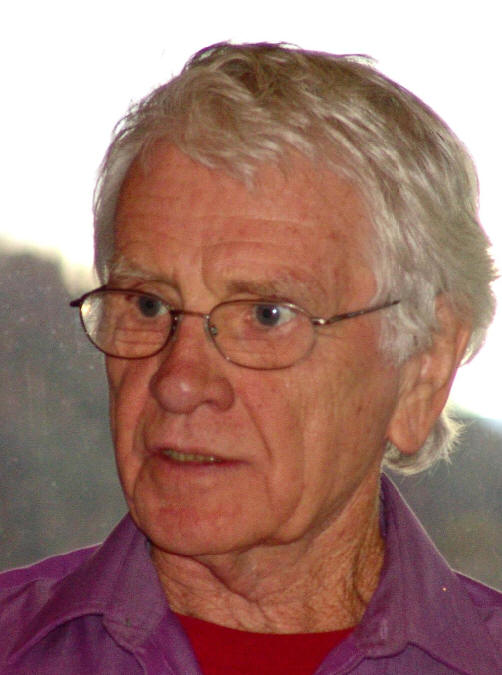
FEBRUARY 2010
DONALD REED CHANDLER
What I've Learned:
The people who lived where I grew up in rural North Carolina were my first teachers and the ones who mattered most. They were straightforward, truthful and did the best with what they had. Their principles influence everything I do.
I learned more from building houses with my father than I did from my academic education, but it was a high school teacher who forever changed the course of my life. She saw my love of drawing and that I enjoyed carpentry and suggested that I enroll in NC State’s School of Design.
It was there that Professors Duncan Stuart and Horatio Caminos were most inspiring, teaching me to “expand my vision and to always see the big picture.” They wanted students to understand the relationship of buildings to the far-reaching physical surroundings and their influence on society, not just to the client.
In a career that spans over 50 years, I’ve learned that creating is timeless. At age 79, I am designing three significant residences for clients. Homes are still my first love. I enjoy developing close personal relationships with my clients and thrive on knowing that some believe that I have enhanced their lives.
I learned:
A college degree in architecture does not provide students with enough knowledge to practice residential architecture. If at all possible, they should be a client for themselves first; obtain a site, acquire financing, be the contractor, and with their hands help build a house of their own. Frank Lloyd Wright taught his students to design and build their shelter, work the fields, tend their gardens, quarry the stone, cut the trees etc. A true “hands on education.”
I learned:
Architects affect people with the houses they create for them. They are responsible for a large portion of their clients’ lives. I feel the clients’ needs should be the driving force, not the architect’s ego.
I learned:
Good architecture should be simple, understandable and guided by use and honest principal. The same applies to designing a log cabin, Falling Water or the Taj Mahal.
For me, The Vietnam Memorial in Washington, D.C., by student Maya Lin, is one of the best examples of simplicity, strength and beauty. (How the design got past the politicians is a miracle to me). The monument is as close to nothing as could be created, and yet allows visitors to learn, feel, laugh, cry, remember and maybe go home healed. Architecture students should spend time observing the interaction of people with the memorial. It indicates what architecture can do. It is still the most visited memorial in the United States.
I learned:
The tighter the valid restrictions, the better the architecture. One of the most exciting and challenging homes I’ve designed was dictated by the existing conditions of a small California site near Yosemite: Code requirements, earthquake protection, an extremely narrow building envelope on a fault within a flood plain, and a snow load of 125 pounds per foot! And I still was able to take advantage of a fantastic view of a beautiful 12,000’ waterfall.
I learned:
Houses that don’t relate to the environment and surrounding community are houses that you can look at but can’t become a part of. I designed, built and live in a simple, mostly glass house with a beautiful panoramic view of the Blue Ridge Mountains. The house is of little importance when compared to the surroundings. The design allows my family and I to be part of the exceptional beauty and serenity all around us.
I learned:
If the architecture is a “style,” such as Georgian, Colonial, Modern, Contemporary, etc., it obviously has been done before. If it is “organic,” like nature, it will be new every time and relate to the existing conditions.
Early on I learned to let principle, not “style” become my mantra. Some times I ignored this philosophy and designed some houses of which I am not proud. I have spent the money I made but unfortunately the disappointing houses are still standing for everyone to see!
Like all styles, The Bauhaus movement of the '30s was a revolution that turned into a style with no place to go. Frank Lloyd Wright’s architecture is organic, a progressive evolution, always changing and growing.
As you can tell, I’ve learned from and am greatly influenced by Frank Lloyd Wright.
I learned:
“Beauty is only skin deep” applies to architecture as well as people. At this time, when we look at a house we see only about 15 to 20 percent of the true cost. With continuing technology, we will see even less!
I learned:
Artificial building materials really upset me, including fake stone, phony plastic siding and compounds made to look like wood for floors, etc. It’s like a plastic flower without the aroma and it is dishonest. I just don’t like being lied to.
I learned:
I’d rather use the term “respect for our environment” than the shallow term “green.”
I learned:
I am not and never will be an intellectual. I would rather create it than dream about it or talk about it.
I learned:
To love residential architecture.
To like doing public-use buildings.
To dislike working with developers.
I learned:
I don’t like being part of any organized group. I briefly belonged to the “American Institute of Architects” and won some awards. But I soon realized that these architects design for acceptance and accolades from the other members. I’d rather have approval of one client than all the AIA members put together.
I have not learned
To keep my mouth shut!
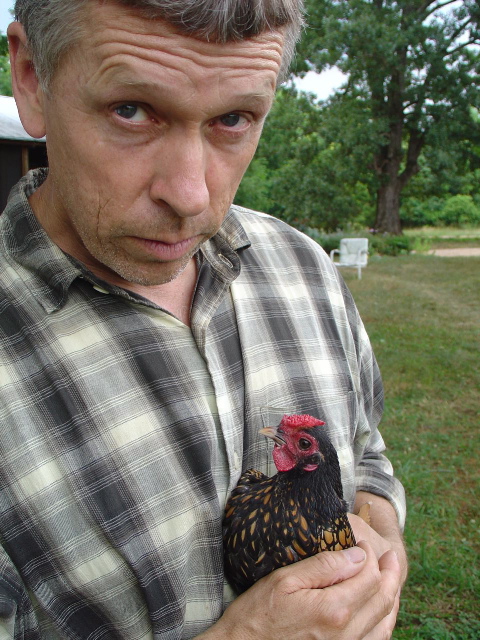
DECEMBER 2009
FRED STEWART
1. Architecture is design, not art. As designer, the architect must stick to problem-solving. The pursuit of art must be saved for one’s own dreams.
2. The most important ingredient of good architecture is figuring out what the problem (program) is. The better and more accurately the program is defined and the more it remains the guide, the better the building.
3. A well-defined program results from combining the things a client requires, the things the site requires and the things the architect knows a good building must possess. No one of these should be allowed to dominate the other two.
4. Identifying and developing a big idea from the program brings logic to the process and substance to the result.
5. The process of good design is not linear. It requires flexible, essentially simultaneous, checking of the progress with the three main ingredients of the program: client, site and the architect’s own database of tools.
6. It is important to bring both humility and strength of conviction to every project. Every client is different, but they all want their desires to be met and they want to believe their architect has the ability to exceed their desires. An architect must meet the client’s requirements, but remain the leader of the process.
7. Keeping structure evident is the easiest way to instill order and visual logic to a building.
8. For most buildings, the most important non-functional quality an architect can imbue in a building is serenity. This will be different for every client and can result from a number of attributes: lack of visual clutter, limited palette of materials and colors, rhythmic repetition of structural and other elements, skillful use of natural daylighting, a clear and ordered layout.
9. There need to be enough orientational cues in a building to empower the visitor to understand it early without undermining the delight that comes from surprise or sequence.
10. The most elegant buildings result from rigorously adhering to the well-defined problem and finding the simplest way to solve it.
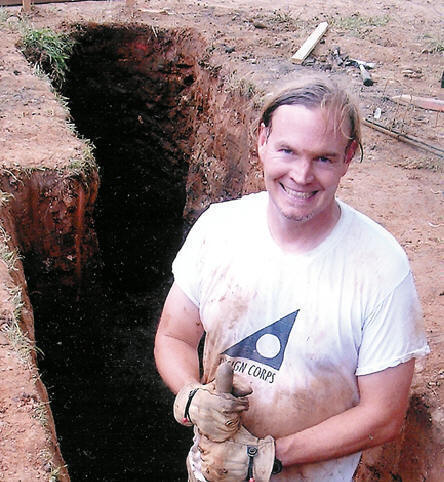
SEPTEMBER 2009
BRYAN BELL, JR., AIA
One thing I have learned is that it is much more interesting to find what I have in common with other designers rather than what I do differently. I wasn’t taught this in architecture school. In fact I am pretty sure that the goal of much of my design teaching was to for me come up with something new or at least different than my classmates. Besides being trained for this, I think we designers also have a natural desire to do the new thing. This is understandable. We are creative and creative means fresh new ideas.
There is also a great consumer culture that needs to fill magazines with things that look new. These new things perhaps suggest that a significant discovery has been made. Unfortunately that is usually not the case, a new look or even a new use of a material so rarely has a lasting significance. However, if the occasional individual idea does have an idea of real cultural impact, I think it is the communal action that shows where culture is moving.
When I say I didn’t learn this in school, that the progress is made by the shared design ideas of the many and not the individual act, I mean I didn’t learn it in architecture school. I did learn it studying Art History which was my major as an undergraduate. It seems like a major for a dilatant, I admit, but I enjoyed it. And while maybe I wasn’t very good at it, I was still better at it than any other major. While I would fail at the engineering classes of my friends, they struggled – to my surprise -- at the much easier challenge of writing an essay in Art History, or so it seemed to me. In any case, that is what I did. And now I think it is what leads me to this desire to find the common agenda under design acts, to find the greater cultural meaning in the act of creation. If you look at Art History books you will see this is true. If you look at older architecture magazines, you will probably feel that what seemed like important new ideas that month actually were not. It’s probably even embarrassing that we thought so at the time.
Many things that are intentionally designed may seem too simple to have greater common meanings. However I disagree with this. Almost everything that is conceived and built represents a set of social values. I agree though, that in many cases the designed object lacks a valuable meaning. In these cases, the designer fails to understand the social values they are incorporating into their work. We can be quite oblivious to this, that we are imbuing an object with values subconsciously. Usually these are own biases which may be appropriate for the object or not. If we are designing a house for ourselves, then it probably works well. If we are designing a house for somebody else like ourselves, it might work. If we are designing for somebody quite different than ourselves, it can be a terrible mistake or at least a waste of resources on the wrong priorities. In my first project at Steven Holl’s office we ran smack into this. We were invited to submit a design into a competition to design a library in Berlin. The jury was comprised of designers, several of whom were from the US. Nobody in our office was from Germany. We won the competition. But then, the Berlin Congress rejected our design and picked another scheme. Why? They found our design to be Fascist! Once we were told this, it was obvious. We just didn’t think like the German culture at that time. The forms and urban plan we made meant something different to them. My point here is that forms have meaning, and we can be aware of these or not. When a group of forms start to share meaning, that is what seems very interesting to me. This can become a definition of ourselves by what we share. This actually is one great aspect of NCModernist.
There have been occasions when finding common ground has been a catastrophe. The International Style catalog by Henry-Russell Hitchcock and Philip Johnson written to record the International Exhibition at the Museum of Modern Art in New York City in 1932. Many great architects who were working in their own cultures were reduced to meeting three criteria. This was a crime with great negative impact. We are just recovering from it. In the recovery, Modernism is both about the shared elements but also about the regional, as it was with Aalto in Finland, Wright in the Midwest US, Gropius in Germany. Reducing these from regionalists to internationalists was a great mistake and suggested that form has a universal meaning which, I would say, it clearly does not.
I am in awe of the talent we have in this region. Kenneth Hobgood, Frank Harmon, David Hill, Ellen Weinstein, Dale Dixon, Victoria Ballard Bell,and Fred Belladin are a few of the many. I think Phil Szostak’s house, designed for his family, is the ideal of a beautifully designed home. There are many things shared among the work of these designers that we can find in the best designs nationally, and we could fairly call these Modernism. But I think what we should also appreciate is what these designers, all very tied to our home here, have to say about the Triangle in their work as well. This is a clarification of our own culture we that should all consider and we should all appreciate. When this is defined, I think the most important local jobs will no longer go to designers not from this region (as they often do). Some clients don’t really understand the talent here or the reason this talent is the best choice for these most important jobs. Just like Steven Holl designing for Berlin, they can’t understand what it means to build here as well as these great designers do who live here. To better define what makes design in the Triangle special is a good challenge. While we recognize the best Modern qualities in much local work, it is what they also have of the regional that makes them exceptional.
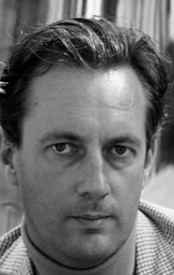
AUGUST 2009
BRIAN SHAWCROFT,
AIA
I knew I wanted to be an architect at age 16, on leaving high school in 1945, they were still knocking buildings down with V2’s. I was misdirected into the profession of quantity surveying. I started work on war damage – and learned that it was non-creative and that whatever the good cause, people will cheat, (such as) fictitious lists of employees submitted by contractors to be paid by the government.
Started in City Planning with the London County Council’s County of London Plan created at the height of the war in 1943 – excited that we were going to rebuild London. But it was 17 years before any work began on a 50-acre road roundabout project at the Elephant and Castle. Learned that I didn’t have the patience to be a city planner. Fortunately, I had a good boss who encouraged me to register in architecture school. Was draftable so went into the Army – sent to Germany and saw the results of bombing of major cities far worse than London. Learned to reject the concept of war in any form as a means of solving differences.
On leaving the service, attended a lecture on goals in life. If you aim for the top you might make it halfway, but if you aim only for halfway, you will not even get a quarter of the way.
Came out with new attitude to excel in architecture school. Started work in London with a well-known firm and took a course in creative photography at the Central School of Arts and Crafts. Worked with an architect who had visited the United States and attended Harvard School of Design. Tried to get a visa to the US but ended up in Canada instead. Spent three very productive years in Toronto, both as an architect and a photographer for the Canadian Architect magazine.
Approaching 30 years’ old, remembered I wanted to go to graduate school; was accepted at both Yale and MIT (which I attended) and took landscape design at Harvard. Worked for Eduardo Catalano who recommended me to Henry Kamphoefner to come to Raleigh to teach at the School of Design. Formed a partnership with Bob Burns and did several houses together before he went to MIT.
Formed other partnerships, the most successful being with Clay Taylor, a former student, which lasted for 17 years. It was a good symbiotic working relationship comprising a synergy of different skills.
When the first energy crunch came in 1973, spent three years on a study of passive energy design using computer modeling techniques to produce some approaches to design through performance and not prescription, like the engineering approach that would be incorporated in the building codes. I hoped that this would be a new start for modern architecture with a valid purpose, but we got post-modernism instead.
Thirty years later, we now have “rediscovered” energy design methodology and we call it “green architecture,” so that we are now judging buildings by a numbering system, not aesthetics or enjoyment. While working in the field of commercial buildings, I learned from John Portman that if you invest in the project financially, even at a modest level, you gain design control.
During my time connected with the School of Design and the support of the local profession, my time in the Triangle, which is reaching 50 years, has been very rich and rewarding.
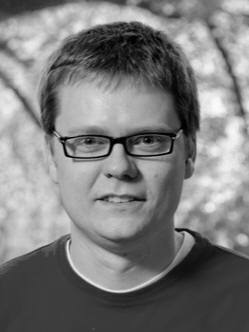
JULY 2009
CHARLES HOLDEN
Notes from What I Have Learned, Oxide Points (40123):
Charles Holden, Architect-Builder, year 37, late July
Long before choosing architecture as a profession, I learned from Tolstoy’s use of “fatherland” in War and Peace, the importance of context; the influence of both the “matter” in and around us and the “patterns” that drive and are driven by us. For me, this duality is mother and father – mater and pater – of architecture, of life.
The Bauhaus inspired curriculum of site, structure, and culture at North Carolina State University’s (then) School of Design reinforced this appreciation for context (as well as the act and art building). This extended my childhood experience among North Carolina swamps, creeks, forests, and beaches; fecund places for man and nature, my “motherland.” Floods, fires, hurricanes, and time reveal architecture that weathers; natural forces highlight essential materials and their generative power. My mother asked our Cub Scout troop to frame one square foot of earth and record what we saw. The diversity reflected that of the larger world. Alternately, the railroad trestles we glided past in the sluggish tannic waters of my father’s canoe trips hinted at the extension of manmade lines into the raw landscape, but now only an archeological shadow of its former activity. Objects now returned to nature, just as Camile Paglia’s Sexual Personae argued that man could never be separate from nature: the ebb and flow of fluid, epigeal feminine forces and visual, ethereal masculine forces, rarely in noticeable balance, defining cultures over centuries. Whether in larger or more delicate scales, these forces shape modernism and equally, its popularity and obscurity.
But like those old railroad rails, good form, material, and spirit outlive the functions, economies, and inspiration that generate them. Good projects weather a change of owner with grace. Periodically I mentally apply a "salvage test". I imagine what in a design might survive an untimely death of the architect, an unfortunate change of client, or an arbitrary cause to demolish the building soon after construction. Within seconds, shortcomings are highlighted, especially regarding the professional context and social value of the work.
Through Priya Hemenway’s Divine Proportion, I discovered that geometry was first conceived and taught without numbers. Conception – through lines and drawings for clients – is a consequence of reflection, bearing fertile duality; the joys and pains of birth. But that architecture depends on the particulars of that place, that spot of earth. To this we must adopt materials and forms that bring substance and honor to the space and its denizens. Yet the architectural thread that binds structure to place, the basis of its integrity, is generated by the passions and dreams and needs of the client.
It must be fun! A colleague, Christopher Newton, once described a building that we hoped to build as a “cool-ass fort.” This evokes an important business model taught by Frank Harmon: “do good work, have fun, and stay in business.” You can improvise and demonstrate your virtuosity, but it must support and complement what is around it, and who occupies it. And it should be built to endure, enhancing in value through care and nurture; never disposable. Under the tutelage of Elizabeth Lee, I learned not only how to hold a pencil, but the importance of simple pleasures and needs in architectural design. Christopher Alexander and others express this beautifully in their book, A Pattern Language. But building a house, especially for couples, engenders enormous stresses analogous to marriage, divorce, or death. Clients, such as Bill and Meta Ellington, have confided that had they known the challenges they might not have built, but in hindsight, cannot imagine not making their dreams concrete. Success like theirs most often follows clients who bring their own images – however inchoate and piecemeal on scraps of paper, pictures from books, old photos – to the creative process.
We modernists are not alone and we are evolving. Our success is the result of paying attention to our mater and pater, to our context and client’s dream, and in so doing, the sustainable modern movement is poised to address many of the economic and social challenges that have hindered classic modernism for a century or more.
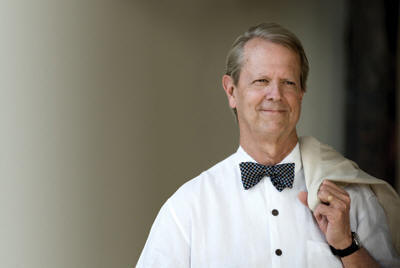
APRIL 2009
FRANK HARMON, FAIA
The single most important decision an architect makes is how to place a building on its site. Orientation to the sun, cross-ventilation, hydrology, aspect and prospect are all determined by this single decision. This is why we team with a landscape architect on all of our projects from the beginning. All good buildings begin with the land.
Orientation (for sunlight and cross-ventilation) and the “bones” of a building (shape and structure) account for 80 percent of the “green” elements of a building. It is a common misconception that relatively exotic systems, such as photovoltaics, geothermal ground-coupled heat pumps, and vegetated roofs, make a building “green.” In truth, the fundamentals of orientation and massing contribute far more to a building’s sustainability than any high-tech system.
Let the good air in. Whether the project is a 30,000-square-foot visitors center or a garden room, we design our buildings for natural cross-ventilation and as much daylight as we can afford.
Bring natural light into every room from two sides, preferably three. Light from many sides creates an even, dispersed illumination ideal for reading, working and other tasks, but most importantly for good communication. Communication is not only conducted with words and voice but with facial and body expression. Good light makes good relationships.
One of the great challenges for our residential clients is to ask for what they really want. As children we ask for what we want, but later in life we become more shy and circumspect. Thus, clients find it easier to ask for what they think someone else would like – their parents, for example – or for the hypothetical “resale.” Then they wind up getting a house for someone else.
One of our favorite questions for a residential client is: What was your favorite space as a child and how did it make you feel? Then we begin to design their answer. One client grew up in a large, boisterous family and his favorite place was under the stairs where he could be by himself yet in touch with others. We designed a house for him with small, cozy rooms that opened into each other and outside to small garden rooms.
We encourage our clients to think “smaller and better” in quality rather than “big” and “good.”
Of the three variables in any project – cost, size and quality – the client gets to choose two. The architect gets to play with the third. For example, if a client determines budget and size, the architect can control quality.
We tell our clients that the quality of a building is like food: Food may be good, cheap, and fast but not all three. You can choose two – good and fast, for example – but it won’t be cheap.
Privacy and openness are not mutually exclusive.
Most of the big ideas for our projects arise from small ideas, such as how to give children many corners in which to play in a nursery…how to give every employee in a large office building a view over a wooded creek…how to protect the windows of a house from a hurricane…
The buildings I learn the most from now are built by farmers or mechanics who don’t know they are architects. Wallace Stevens observed that poetry is language without the unnecessary words. The humble buildings in our landscape – barns, cabins, sheds and gardens – that are built from instinct, are like poetry.
Broad roof overhangs protect the windows, walls and foundations below, provide shade, and create a sense of shelter.
Wherever possible, use materials in their natural state: polished concrete, galvanized iron, brick and stone. Unpainted wood siding, properly detailed, will last 100 years and weather beautifully. I have visited wood-shingled beach cottages at Nags Head that are over 100 years old and are good to go for another century.
In our climate, porches, terraces and outdoor rooms are a gift of nature. In spring and fall, our weather is like that of Southern California -- without the earthquakes! Outdoor spaces convenient to a house or a workplace extend the indoors to outdoors at relatively little cost. And there is hardly a week in the year, including winter, when there isn’t at least one good day to sit outside and enjoy the sun.
Before 1940, all buildings were sustainable. They had to be. There was no such thing as air-conditioning. People sat on porches and talked in the evenings, enjoying the prevailing breezes. Natural building materials, like wood and brick, came from nearby. Few architects can build as sustainably today as a farmer who built his house and barn in 1920. He built them a certain way because he had to – because the health of his family depended upon it.
For the young architect, foreign travel can be transforming. In our native country, preconceptions and the many layers of meanings we take for granted often keep us from seeing clearly. We see what we are accustomed to see. When we travel abroad, preconception is scraped way. (Travel abroad also allows us to more fully appreciate where we live.) We look with fresh eyes. Le Corbusier’s only school of architecture was travel in Europe and the Near East. Brian McKay Lyons lived and studied in Italy and Japan before starting his practice in Nova Scotia. Glenn Murcutt spent his early years in London and, since then, has traveled extensively. When I visited Chaco Canyon with him in New Mexico, he, an Australian architect, led the tour!
There is more wisdom in African-American gardens and yards in the rural South than in a million McMansions.
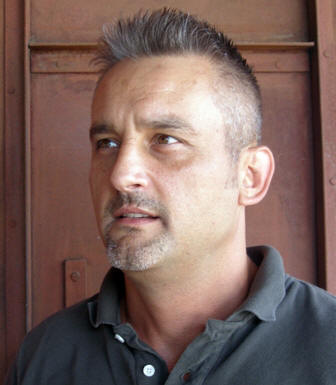
MARCH 2009
JOHN T. REESE, AIA
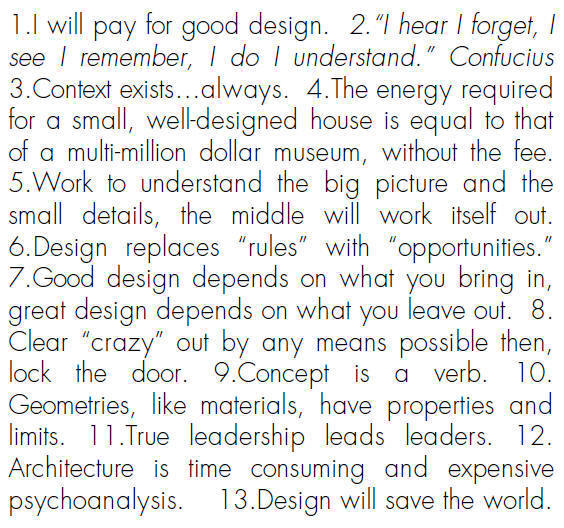
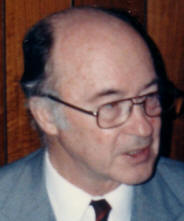
OCTOBER 2008
CHARLES WOODALL, AIA
* I learned at age 9, in 3rd grade, as a shy introverted country boy in a city school that when I drew my best "butter cup flower", 25 classmates circled around my desk -- I liked it!
* Drawing opened unknown doors for me!
* TO SEEK THE ULTIMATE TRUTH!
in life
in community
in design.
* THAT THE ULTIMATE TRUTH WILL ALWAYS BE JUST OUT OF YOUR REACH!
in life
in community
in design.
* TO DO THE BEST YOU CAN-- IN THE TIME YOU HAVE-- WITH THE MEANS THAT YOU HAVE-- AND MOVE UP !
in life
in community
in design.
* TO RECOGNIZE HUMAN SELFISH NATURE-- FOR SUCCESS-- SET THE STAGE TO NURTURE THE HUMAN SELFISH NEED!
in life
in community
in design
* THAT THE BEST IS YET TO BE!
in life
in community
in design.
* THAT'S IT!
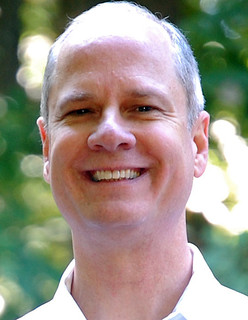
SEPTEMBER 2008
BILL WADDELL
Even though a great many people in the Research Triangle region would like an architect’s involvement during the design a their new home or remodel, the time, effort and cost required to achieve this through traditional architectural practice techniques are daunting and off-putting.
Except in unusual circumstances, the cost of building a custom home is above “market value” in comparison to the cost of similar-sized homes in speculative neighborhood developments. To counteract this requires the use of materials, details and methods replicated through the low-cost labor practices employed in the construction of speculative neighborhood developments.
The pervasive market approach to establishing what homes are worth has created a default type of economic segregation. Neighborhoods built since World War II are assumed by banks and appraisers to have roughly the same value across the majority of their homes.
Improving the quality of a home’s detailing, materials, fixtures, finishes, fittings appliances, etc. will increase its marketability (the desire by others to own it), but not its market value (what an appraiser says it is worth and what a bank is willing to loan to facilitate its purchase).
Assuming a home is in reasonable shape and has a serviceable kitchen and baths, the primary thing that meaningfully increases its market value is to increase the amount of its conditioned living space.
As architects, we sometimes lament that our wonderful design ideas are diminished or even ruined by clients and builders. Ultimately, this is an attempt at placing responsibility for the success of the design on someone other than ourselves. It can also be an indication that we have been designing for ourselves rather than for the client.
An architect’s client has both a stated set of requirements and an implied set of requirements. The implied requirements are most often very difficult for the client to put into words, but are nonetheless essential to understand in order to provide a successful design solution. It takes probing questions, careful listening and an effective means of communicating what has been heard before an architect is likely to discover and articulate these requirements on the client’s behalf.
A builder who, along with their preferred subcontractors and trades people, knows how to interpret construction documents and implement a home designed for a specific site and client is a true craftsman. This skill and professionalism merits a greater level of compensation than is typical for building speculative residential homes.
Matching a custom home design to a contractor with a successful track record building similar projects is more likely to result in a successful construction project than is trying to find a builder who will commit to construct the design within the desired budget.
When working with residential clients, it is generally best to present only one design for consideration - focusing first on the floor plan to ensure the functional and plan relationship requirements are met before exciting them with the beauty of the exterior.
The more widely traveled and well-read a person, the more likely they are to be dissatisfied with the offerings within typical speculative neighborhoods.
A well-trained architect with a gift for design can create a wonderful building of any type, but specializing in one or two types greatly increases the efficiency with which the process can proceed successfully.
If a design meets the client’s requirements and does not require unusual amounts of maintenance, then it is a good building…whether anyone but the client likes it or not. If the aforementioned elements are achieved and a good many other people find the building to be enjoyable, then it is a really good building. If, in general, the building is well-liked by most people who experience it, then it is a GREAT building.
There is as much art to organizing, marketing and running an architecture firm as there is to designing a GREAT building.
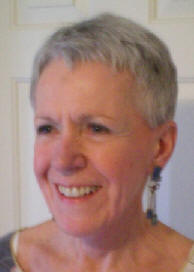
AUGUST 2008
JO KLIER EWING
1. The first house plan I designed was for my 8th grade home economics class.
2. My first two plans that were built was for a local builder. I used my own concepts: space, exterior design, and interior design.
3. I designed houses for builders that were standard two story saleable sub-division houses.
4. During this time I worked with a framing crew for one week to help me understand problems they encountered in the field with floor plans. I had to do the same work as the crew. They cut no slack for a woman.
5. House plans have many integrated areas that can be overlooked, such as mechanical, plumbing, structural load points for the engineer to work from; the topo site so the house is designed to fit the land.
6. My designs now are mostly custom which the most important thing is to have ability to listen to your client and put their lifestyle on paper, their dreams, children's areas, future implications that may include other family members; furniture space layout, orientation, which may include “Green” building features they would like include. Ask questions about routine daily life, morning to night.
7. The final objective for the client's personal home for the enjoyment of the family the years, perhaps even passing the home to their children someday.
8. If they are excited and happy with their plans that is what it is all about.
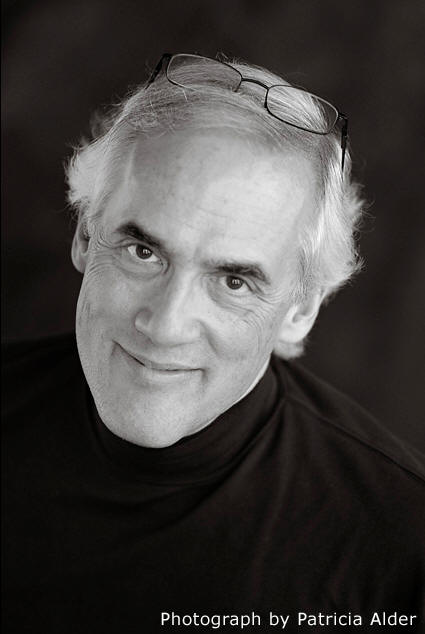
JULY 2008
KC RAMSAY
Ramsay grew up in Salisbury NC, the son of architect John Ramsay, FAIA. They lived in a beautiful modernist house (the only one in town) that John Ramsay designed. KC began taking photographs at 14 with a borrowed twin lens reflex camera. He processed and printed his own work throughout high school and college while working on the newspaper, yearbook and contributing to at least one book. A Fine Arts major at UNC-Chapel Hill, he went on to earn an architectural degree from North Carolina State University and then set photography aside for a number of years to practice architecture and help raise a family. He worked with several firms including his dad's, O'Brien Atkins,Clearscapes, and Henningson Durham & Richardson. He opened the Raleigh office of Flad and Associates, specializing in laboratory and scientific facilities, and became a national partner. His favorite and most memorable projects were for university clients. Having returned to photography full time, his work reflects his love of people of all ages and his fine arts training and experience. His studio is located in Raleigh. "My goal is to create a visual record and help my subjects open a window into their true selves."
What I've learned…
Learning has more to do with listening and doing than thinking and talking.
You can start over, and probably should.
“… it is only with the heart that one can see rightly, what is essential is invisible to the eye." --Antoine de Saint-Exupery from The Little Prince
There is a force. I don’t know what it is or how it works, but we oppose it to our peril, and align with it to our unending joy.
There are a lot of parallels between the current business climate and white water rafting. I’ve written some of them down. Others I am still discovering.
Most of the rules are bullshit propagated by people who don’t want to “ever make THAT mistake again.” Where’s the fun in that?
I have too many books, and unlike Thomas Jefferson, I believe I CAN live without them.
We will survive even this President. I’m not sure how, but I know we will.
Most of us are addicted to something. Some of the things we are addicted to are more socially accepted than others. Some of our addictions are socially sanctioned, like compulsive working, compulsive house cleaning and compulsive care-giving. That fact that most everyone in the western world shares your addiction doesn’t mean it won’t eventually kill you after it ruins your life and all of your relationships.
Refined sugar and high fructose corn syrup should be controlled substances. If you don’t think so, try giving them up cold turkey, and then staying “on the wagon” for 90 days. Have you EVER seen a study that suggests refined sugar is good for you? Red wine, yes. Refined sugar, no.
Elliot Jaques was a genius that most of the world has never heard of. Jerry Harvey is a genius, and a saint for exposing me to the work of Elliot Jaques.
The older I get the more I realize the importance of taking responsibility for everything, being honest first with yourself and then everyone else, and cleaning up your messes daily.
Preaching is only effective for 15 minutes on Sunday morning, if at all. Sharing your experience with someone who wants to hear it and is ready to hear it is valuable 24/7.
It is good to have a friend you can call every day at 5 o’clock.
JUNE 2008
ELLEN WEINSTEIN, AIA
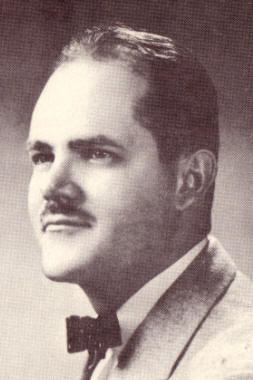
APRIL 2008
RICHARD LEE "DICK" RICE, FAIA (1919-2009)
Here are some of my thoughts about architecture:
-
I particularly dislike architects who take all the credit for good designs when their associates or employees did all the designing.
-
My pet peeve is having to take boring courses each year to maintain my architect’s license. I learn little from these sessions.
-
When I go into a house I have designed I usually feel like rearranging the furniture or throwing it out
-
In practice I never could find an electrical or mechanical engineer who could satisfy me. Some structural engineers were o.k., not all.
-
I believe it is true that “he who copies from the most sources is the most original.
-
My admiration for Frank Lloyd Wright has been expensive for I have traveled to many places to see his projects and have bought a number of his furniture pieces for myself and my three sons.
-
Although Henry Kamphoefner was a close friend of mine, I did not appreciate his calling us architects who graduated from NCSU before he formed the School of Design “Engineers.” Only “Architectural Engineering” was available at NCSU prior to his becoming Dean.
MARCH 2008 1. I love the innocence of kids. For one thing, they assume that everybody else thinks the way they do, or they should.
2. I was drawn to architecture not only by the art form, but also because of the way it can inspire you emotionally. It’s not two-dimensional or even three-dimensional. The power is the space within, which impacts your life and psyche. That’s the fourth dimension – space. 3. Over my career, I’ve learned that the fifth dimension is probably the most important – which is the social dimension: howarchitecture affects the larger community and environment it resides within. The fifth dimension is respect and love of context, whether it is the natural environment, or one's neighbor. 4. When you start out in design, it does tend to be all about self-gratification – you see the great architectural spaces in the world and you want to create something equally wonderful as an extension of yourself. As you mature, you realize the best projects are not the ones that are in your face, it is those projects which respects their surroundings. Besides, you’re not going to take this stuff with you – it’s about what kind of legacy you’re leaving behindfor future generations. 5. You can build a legacy without having your own name attached to it. Raleigh was built by a lot of nameless, faceless people (to many of us, anyway) who made this the great community it is. 6. Architects are artists, builders, problem-solvers…and psychiatrists…and sociologists. We have to get inside the heads of our clients, understand how they think, what they see, how they live, and then come up with the best possible solutions to meet their needs. I love how we are able to learn so much about our fellow man and other professions. 7. Like any artist, we work for benefactors. Because of who they may be, I think our profession is oftentimes intimidated to be outspoken on social issues. But part of our job is to educate them about the impacts of the choices they may make, and go out on a limb sometimes. That extends to the general public and the political arena. 8. I’ve never subscribed to the notion that perfection is the enemy of the good. I say, strive to come up with the absolute best possible solutions given the challenges you’re given and the constraints and context you’re working in. Why would you not? 9. I think the true architects are the lawmakers and the politicians who design the framework for our communities, the country and the world. That’s what drew me into politics. Who better to address our community’s and nation’s challenges than the problem-solvers? 10. I do like politics. It’s not about fame and definitely not about fortune – if it were, I do not believe I would like myself. It is about the soapbox, the chance to extend one’s influence by putting ideas and solutions regarding our future out there for the public to ponder. 11. Great environments don’t have to be gold-plated, or vast, or elitist. Great environments are the ones that lift people up regardless of their economic circumstances. There is no shame in being poor, just allowing our poor to live in poor conditions. 12. It’s interesting that economics are so foremost in our decisions. We often forget what drives economics – that beneath it all, there’s something important that’s sustaining any economy, and it’s our quality of life. I do think enough is enough. We used to pride ourselves in the South on getting along with our neighbors, bless their hearts. In an agrarian society you must often depend on your neighbors for help on the farm. Because of that codependence on each other, you were reverent and respectful of your neighbor’s feelings. I do worry about the increasing narcissism of the present day – we seem to be losing our sense of neighborliness. 13. My strongest belief is that good design truly doesn’t cost more. It costs less…in the long run. 14. When Jefferson talked about life, liberty and the pursuit of happiness, he was talking about individual liberty but also the pursuit of the common good, Happiness was about living in a community and insuring our fellow man equal access to their happiness. 15. I am very proud of my profession, because I think we do try to have a global vision, take a moral high road and address issues of sustainability and a social imperative. We have a lot of work before us.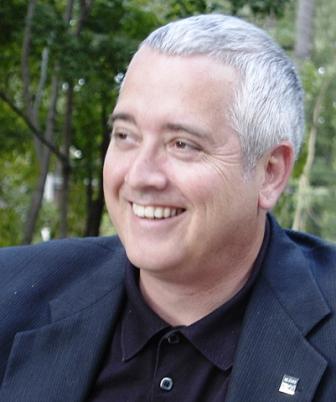
THOMAS G. CROWDER, AIA
(1956-2014)

