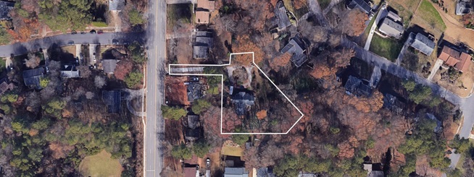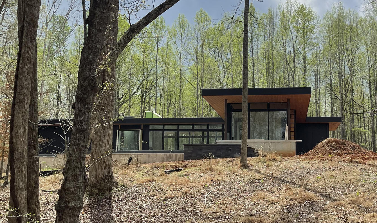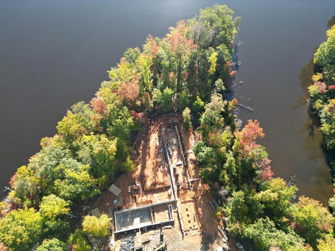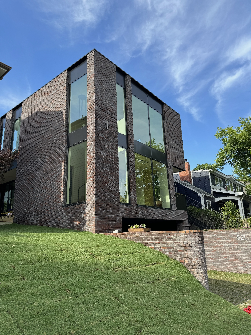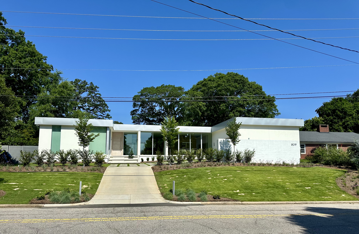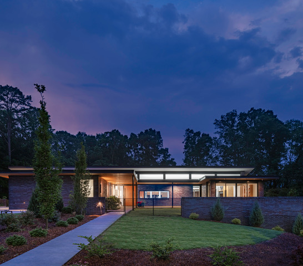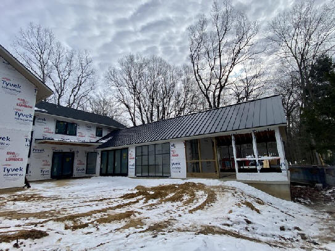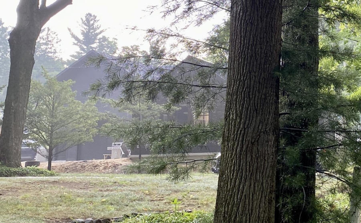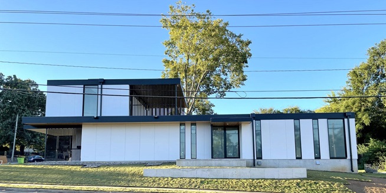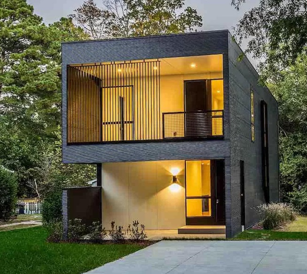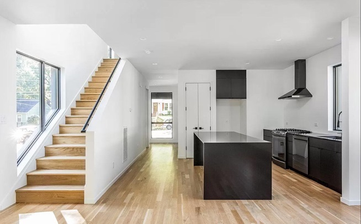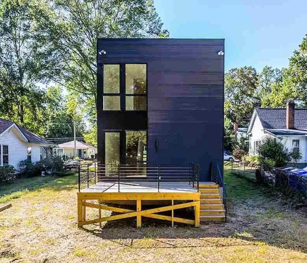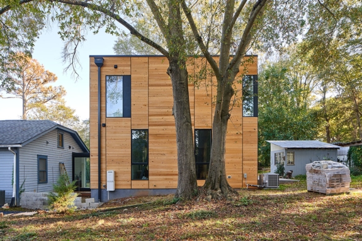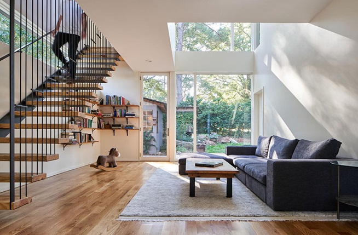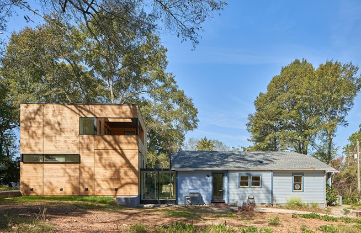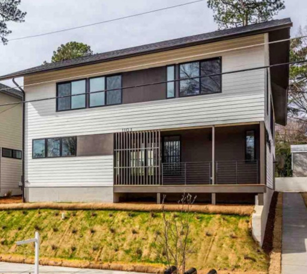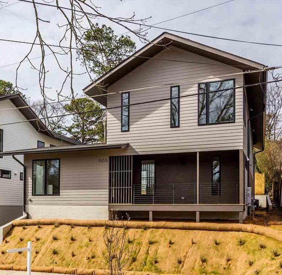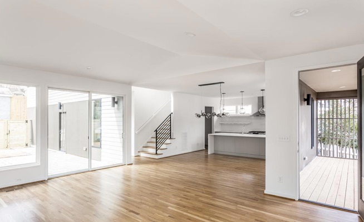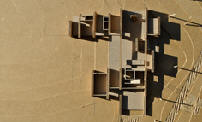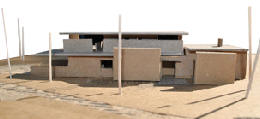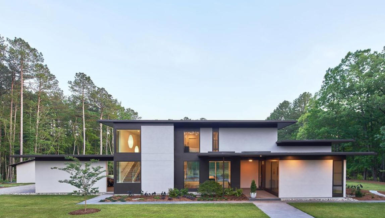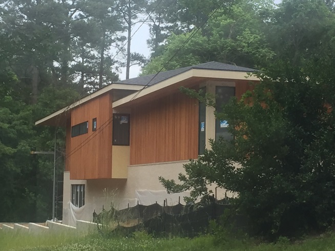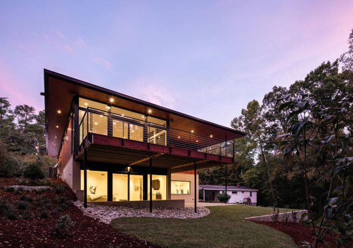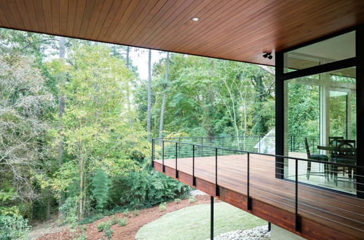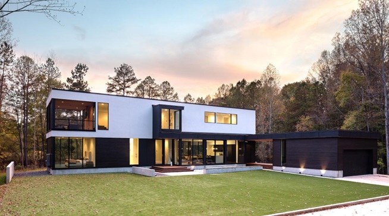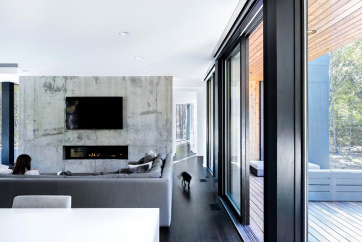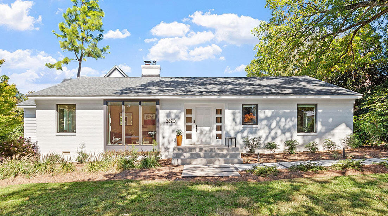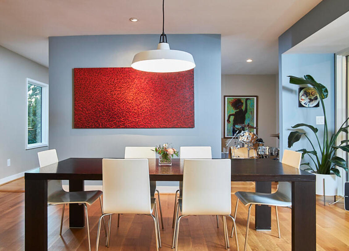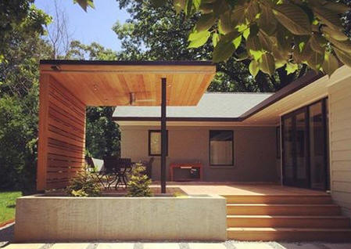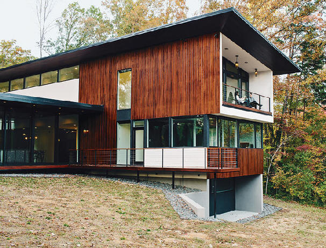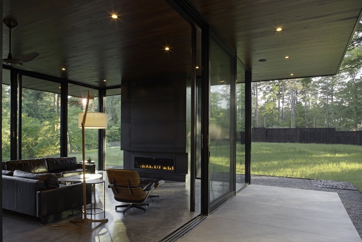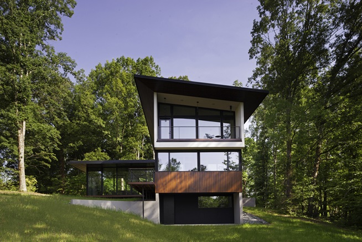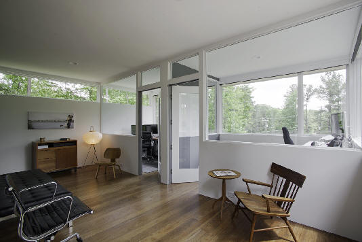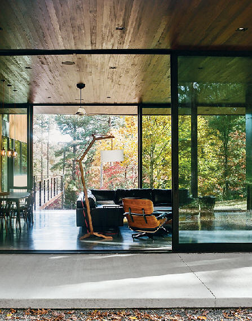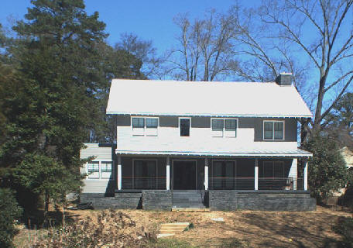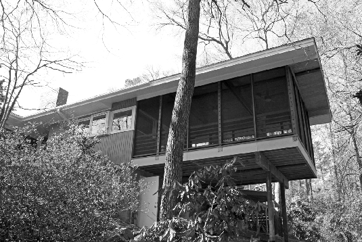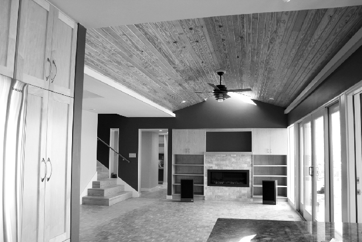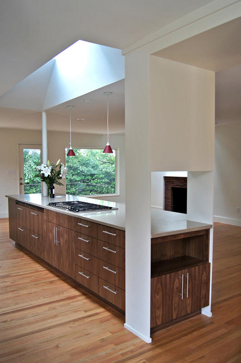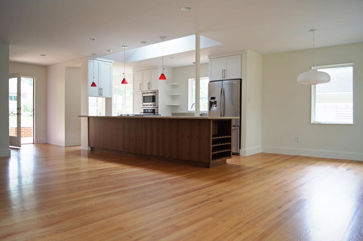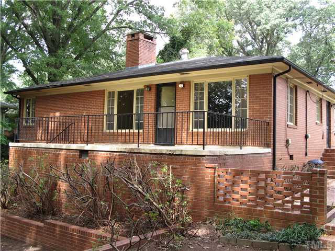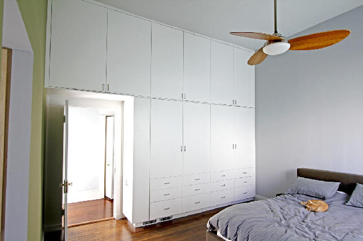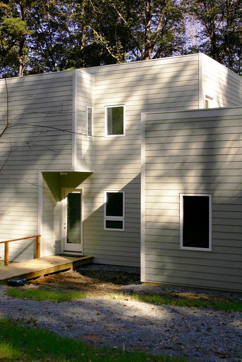Enjoy browsing, but unless otherwise noted, these houses are private property and closed to the public -- so don't go tromping around uninvited!
CTRL-F to Search Within Page
|
ERIN ELIZABETH STERLING LEWIS, FAIA (1978-) Lewis is a native of Illinois and grew up in Yazoo City MS. Inspired by her mother, who as a PTA president in Mississippi fought to improve public school conditions despite numerous death threats, Lewis' own optimism focuses on making the most of her profession, community, and practice. She graduated from the University of Kentucky in 2002 with a BA in Architecture and worked for Frank Harmon in Raleigh NC. Among other projects, Lewis was design and project manager for AIA North Carolina's new headquarters. The nation's first chapter home built from the ground up, the AIA North Carolina Center for Architecture and Design opened in 2011, and Lewis became a leading force behind its programming and outreach initiatives. In 2010, she and Matt Griffith started their own firm in situ studio. She was President of AIA North Carolina in 2017, received the AIA National Young Architects Award in 2018, and won the AIA North Carolina Deitrick Medal in 2019. In 2020, Lewis started open studio with Ashley Ozburn. 2014 Lewis talks with students at McMichael High School for Project BauHow 2026 - 3416 Blue Ridge Road, Raleigh NC. Built by KOTA.
2025 - The Jonathan Welsh House, 810 North Harrison Avenue, Cary NC. Landscape design by Claire Craven.
2024 - The Jonathan and Lea Cude House, aka Hidden Valley Retreat, 303 Hidden Valley Way, Hillsborough NC. Built by Bob Aiello. Millwork by Jeff Dopko.
2024 - The Bruce Procton and Tessa Ramezane House, aka Bell House, 5000 White Bass Place, Lake Jennette, Greensboro NC. Built by Gary Jobe; landscape design by Gregg Bleam.
2023 - The Jonathan and Allison Graban House, 521 Pace Street, Raleigh NC. Built by JW Builders. 2023 - The Margaret Rush and Andrew Grieshop House, 520 Kirby Street, Raleigh NC. Built by JW Builders.
2023 - The John Warwick and Charles (Chuck) Rose House, 809 Woodburn Road, Raleigh NC. Built by John Sanders.
2023 - The Kristen and Steve Hess House, 3312 Hampton Road, Raleigh NC. Photo by Art Howard.
2023 - The Ruth and Ken House, Michigan. Project architect, Ashley Ozburn. Built by Pantellaria Construction.
2022 - The Lisa and Mike Rodman House, 219 North Tarboro Street, Raleigh NC. Built by JW Builders. Photos by Jack Wingerath.
2020 - The Lewis House, Garner NC. Designed with Jake Heffington. Built by Aiello Builders.
2020 - aka Highlands Cabins, Highlands NC. Designed with Matt Griffith. Vacation rental cabins. Three planned; one built as of 2020.
2020 - The Neal Motoparthy Spec House, 1408 North Duke Street, Durham NC. Developed and built by his company, Archive Development.
2019 - The Sadie and Adam Walters Addition, 621 Kirby Street, Raleigh NC. Designed with Jake Heffington and Matt Griffith. Won a 2021 AIA Triangle award. Photos by Keith Isaacs. 2018 - The Geoffrey and Kellee Lewis House, 1101 Norris Street, Raleigh NC. Designed with Mary Conly. Developed by the Allier Group / Stuart Cullinan. Sold in 2019 to Tommy J. H. Wyman. Photo by Leilani Carter.
2018 - The Kathryn and Yan Hollington House, 1103 Norris Street, Raleigh NC. Designed with Mary Conly. Developed by the Allier Group / Stuart Cullinan.
2018 - The Tommy J. H. Wyman House, 1105 Norris Street, Raleigh NC. Designed with Mary Conly. Developed by the Allier Group / Stuart Cullinan.
2018 - The Robert and Vivian Lamb House, 122 Appaloosa Trail, Apex NC. First two images are prototypes from 2014. Built by Durham Potter; cabinetry by Xylem; interiors by Ann Marie Baum; photos by Keith Isaacs; designed with Mary Conly.
2017 - The Eric and Erika Braun House, 3316 Rock Creek Drive, Raleigh NC. Bottom two photos by Keith Isaacs.
2015 - The Taylor House, 3720 Twelve Mile Creek Road, Matthews NC. Built by the Ullman Group. Designed with Matt Griffith. Photos by Keith Isaacs. Won a 2017 AIANC Award; 2017 AIA Charlotte Award; 2018 AIA Triangle Award.
2015 - The Andrea Marcos and Hugh Dawson Renovation, 2620 Fairview Road, Raleigh NC. For sale in 2024.
2013 - The Jeremy and Amy Clark House, aka Clark Court, 4103 Laurel Ridge Drive, Raleigh NC. Former address was 4223 Laurel Hills Road. Designed with Matt Griffith. Built by John Sanders. Won 3rd place 2015 George Matsumoto Prize Jury Award; 2015 AIA NC Merit Award. Featured in DWELL, May 2015.
2013 - The Calhoun and Irene Cunningham House, 2507 Kenmore Avenue, Raleigh NC. Initially designed by Chad Parker and Brett Hautop; finished by Lewis.
2012 - The Pat Graham and Bonnie Pobiner Renovation, 1515 Lutz Avenue, Raleigh NC. Commissioned in 2011. Built by David Ballard.
2011 - The Hilary Stokes Renovation, 626 Smedes Place, Raleigh NC. Designed with Matt Griffith. Built by David Ballard Construction. Cabinetry by Xylem. Fluhrer Reed was the structural engineer.
2011 - The Matthew Staton and Jennifer Simmons Renovation, 620 West Cabarrus Street, Raleigh NC.
2010 - The Ann C. and Allan Silverman House, 206 Harlands Creek Drive, Pittsboro NC. Built by Redfoot and Weber. Sources include: Matt Griffith; Erin Sterling Lewis; Frank Harmon Architect. |





