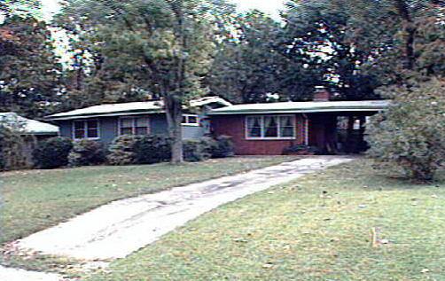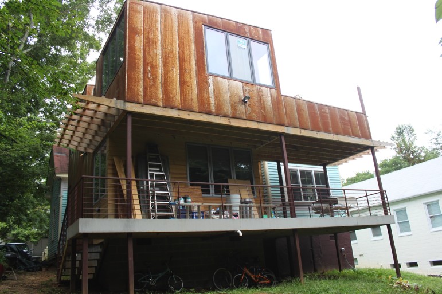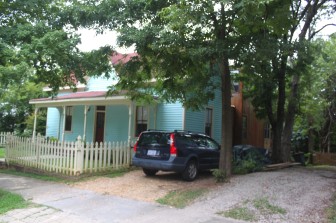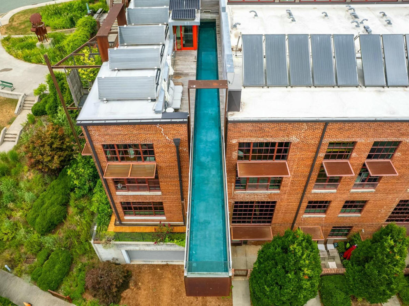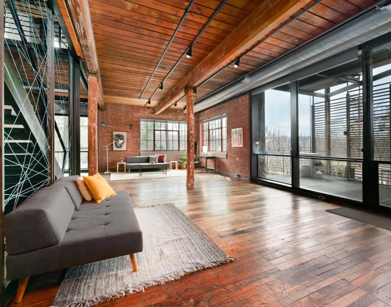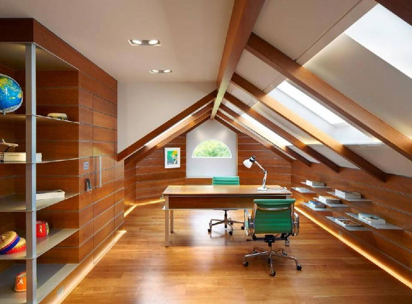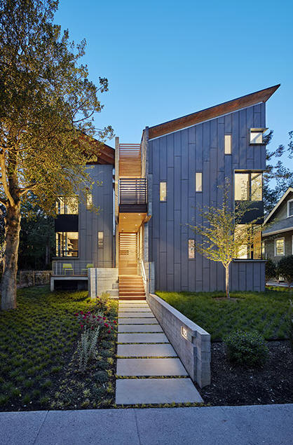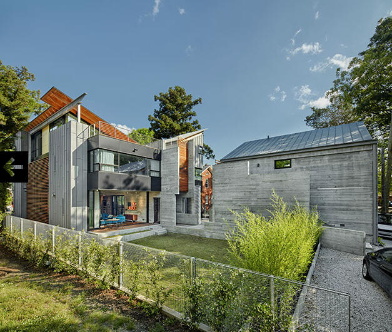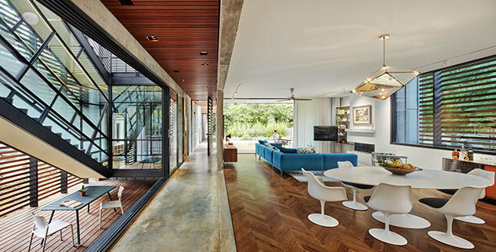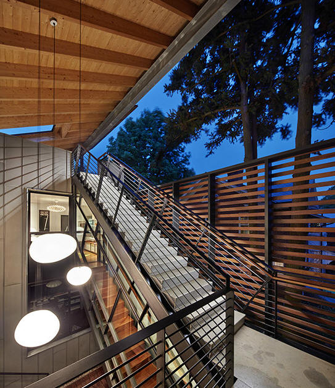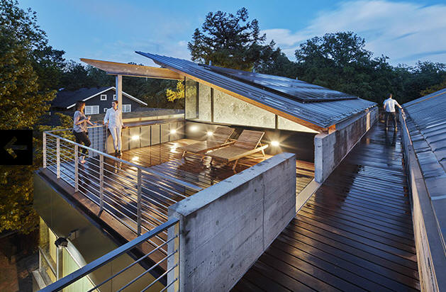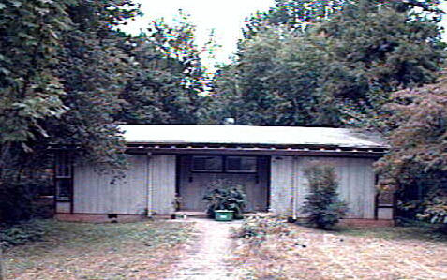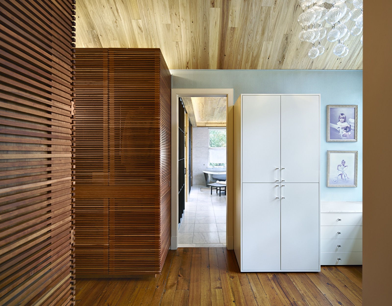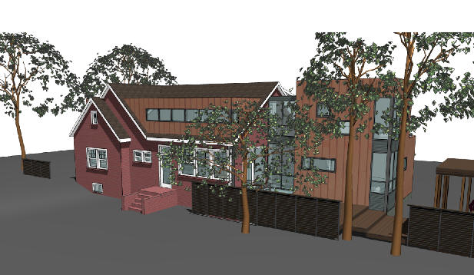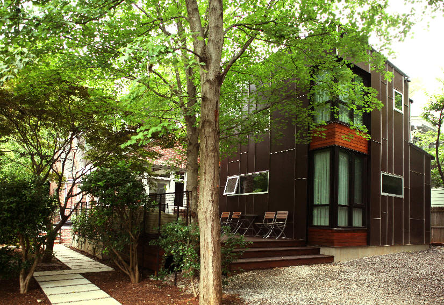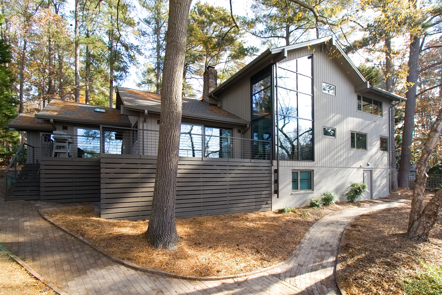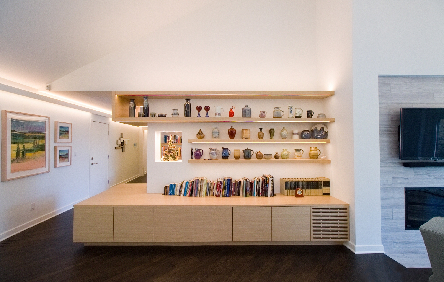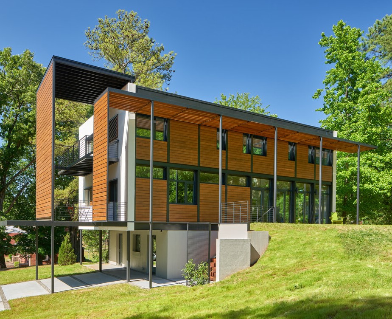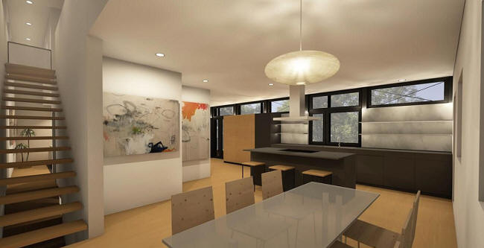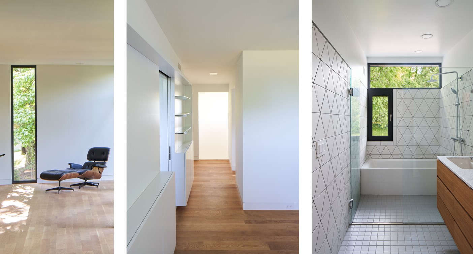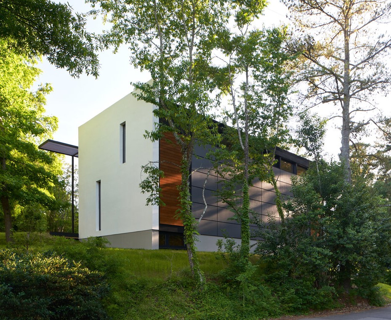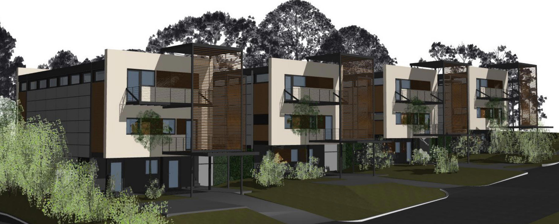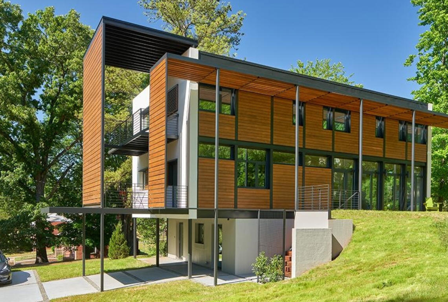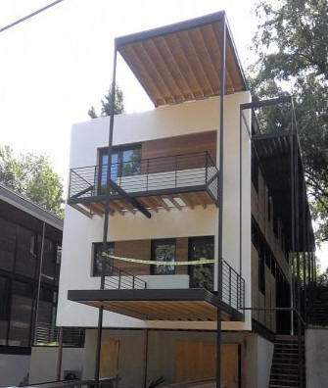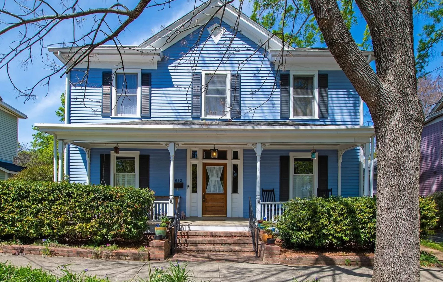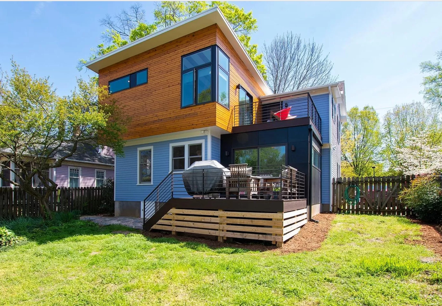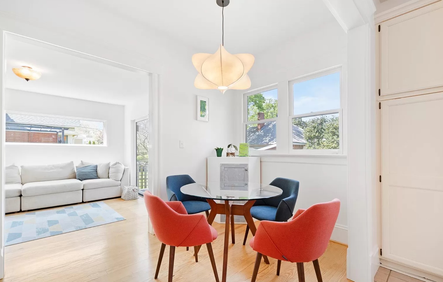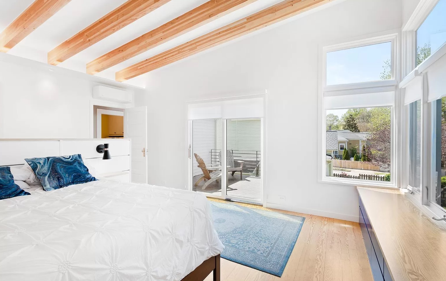Enjoy browsing, but unless otherwise noted, these houses are private property and closed to the public -- so don't go tromping around uninvited!
CTRL-F to Search Within Page
|
WILLIAM (WILL) JACKSON ALPHIN JR. (1966-) Alphin spent the early years of his career as a carpenter, cabinet and furniture maker. Founded in 1995, his firm Alphin Design Build won numerous awards for residential remodeling and new home construction, including Triangle Business Journal's GREEN award for a single family residence in 2008. Alphin, a contractor with an unlimited license, holds a BA in architecture from NCSU's College of Design. In 2017 the company changed to REdesign.build. Featured in 2017 Residential Design Magazine.
1999 - The Will Alphin and Kay Jordan House, 915 Tower Street, Raleigh NC. Designed with Kay Jordan. They took an old cinder block preschool (bottom photo) with high ceilings and concrete floors and turned it into a modern marvel. The kitchen, dining and living areas occupy what used to be classrooms. The former nursery and lunchroom became a home office, bedroom and a bath. A master suite loft was added to the existing roofline, allowing a lot of extra space.
2004 - The Dawn Leonard Residence, 909 Tower Street, Raleigh NC. Alphin's first house designed from the ground up. The owner is a hairdresser and works from the front room. According to Alphin, "the house is two stories plus a full basement, just over 2000 feet heated, 1100 feet of basement, and 200 feet of porches, one in front and a screened in the rear. The upstairs and downstairs are essentially completely open with two vertical 'cores' serving to separate the uses of their otherwise open plans. For greater privacy there are two large panels that can be rotated into place to close off the salon." As of 2012 still owned by Leonard.
2008 - The Zachary (Bo) and Heather Herring Taylor House, 816 Graham Street, Raleigh NC. On the site of a ranch house (bottom photo). Heather is the daughter of the late Troy Herring, a noted Raleigh architect. The house is chock full of exquisite cabinetry custom built by owner Bo Taylor. Tile by Elegant Stone and Tile. Counters by Brazeal Stone. Custom metal work by Ben Galata. Solar and radiant by Home Energy. Windows and siding doors by Henselstone. Bamboo floors by Sedaris Hardwood Floors. Glass and mirrors by Carolina Glass and Mirror. Zinc roofing by VMZinc installed by CDN Roofing. Backsplashes: Stainless Steel Fabricators. Rainwater Collection System: Rainwater Solutions. CDN Copper and Sheet Metal Demolition: Habitat for Humanity Reuse Center. Custom Steel: Galata Designs. Project manager, Steve Rouse. The second floor terraces feature a really simple and elegant rainwater harvesting system by Rainwater Solutions. Won 3rd Place People's Choice in the 2012 George Matsumoto Prize. Deeded to Bo Taylor in 2011. Top three photos by Mark Herboth.
2013 - The Nick and Coleen Speaks Renovation, 208 Linden Avenue, Raleigh NC. Photos by Laura Baverman.
2013 - The Doug Williams Condo and Claire Haslam Condo, Rivermill, 1880 Sissapahaw Way C100, Saxapahaw NC. 4000sf, including a cantilevered pool. For sale in 2025.
2012 - The John and Virginia Sall Attic Renovation, aka Garrett Renovation, 201 Vineyard Lane, Cary NC. Photo by Mark Herboth.
2015 - The William and English Sall House, 123 Hillcrest Road, Raleigh NC. Commissioned in 2013. Photos by Jim West. Built on the site of a 1972 house, bottom photo, designed by Ralph Reeves. Interior design by Kay Jordan. 1st place jury winner of the 2016 George Matsumoto Prize. Sold in 2021 to Desiderata LLC.
2016 - The Mangano Renovation, 521 Roanoke Park Drive, Raleigh NC.
2018 - The Fran and Verl Dennis Renovation, 115 Overview Lane, Cary NC.
2019 - aka Dogwood Lane Renovation, Raleigh NC.
2019 - The Will Alphin House, aka Modern Is As Modern Does, 926 Tower Street, Raleigh NC. Video.
2023 - 920 Tower Street, Raleigh NC. Developed by Alphin. Sold in 2024 to Melanie and Martin Davidsson. 2023 - 922 Tower Street, Raleigh NC. Developed by Alphin. For sale in 2025.
2024 - 924 Tower Street, Raleigh NC. Developed by Alphin. For sale in 2025.
2021 - The Michael Finger and Nicolette Fulton Addition, 622 Devereux Street, Raleigh NC. A bedroom, bathroom, and family room addition to the 1915 James S. Fulghum House. Sold in 2022 to Kathleen Twomey and Dan M. Smith Jr.  2024 - 1774 Carl Durham Road, Chapel Hill NC. 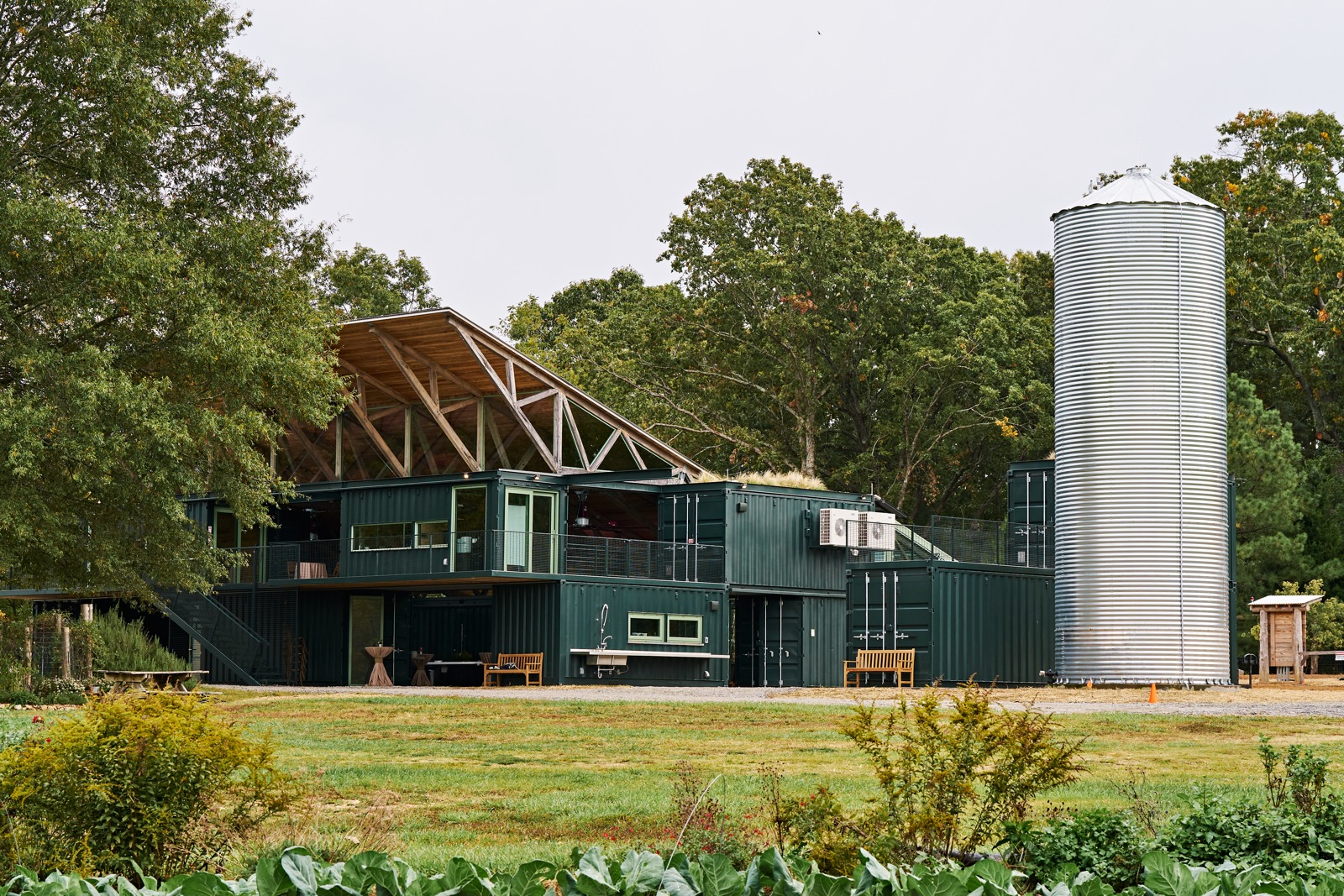 2024 - Burkett Farm,1800 Westhaven Drive, Raleigh NC. 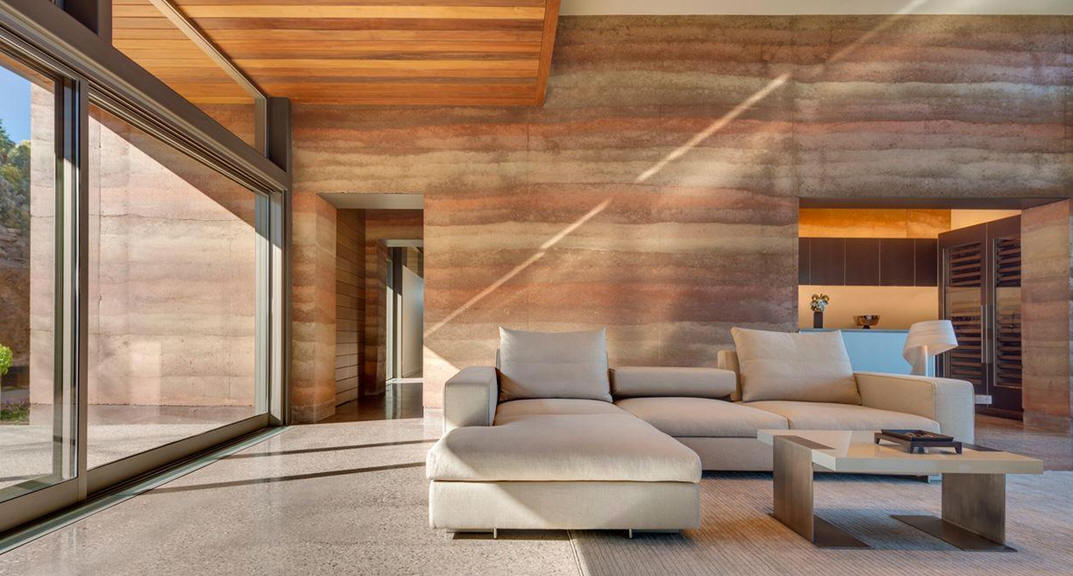 2026 - aka Rammed Earth House, location unknown. Sources include: Will Alphin; Laurent de Comarmond |


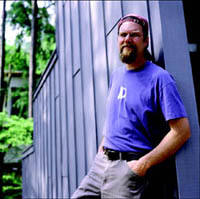

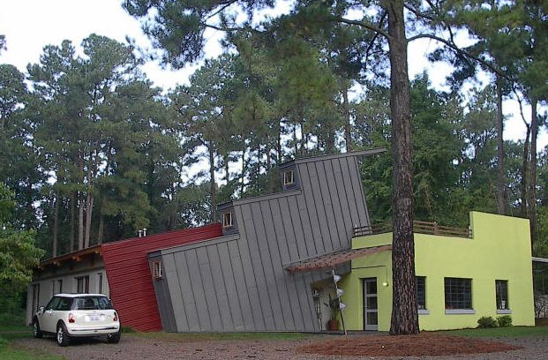
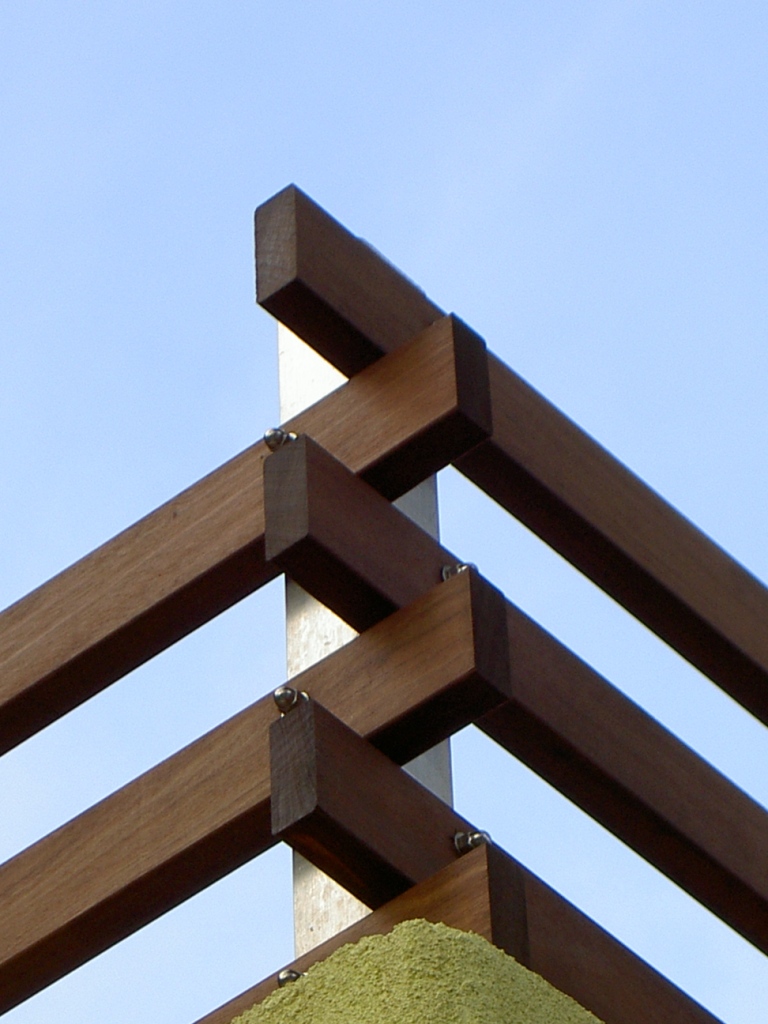
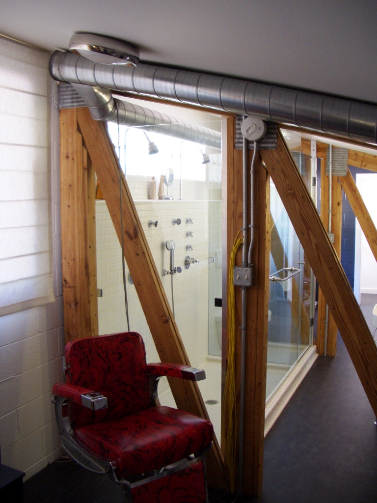
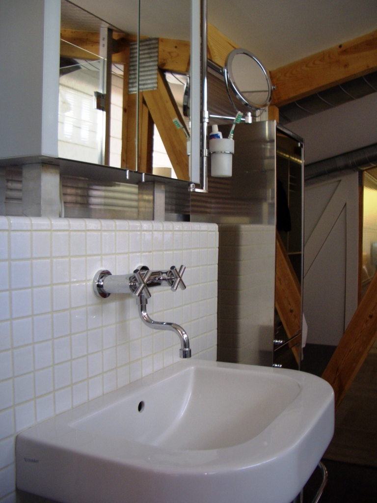
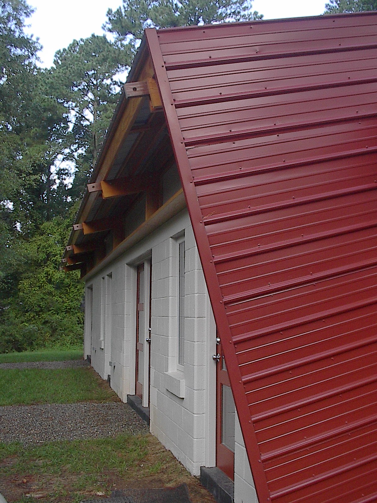
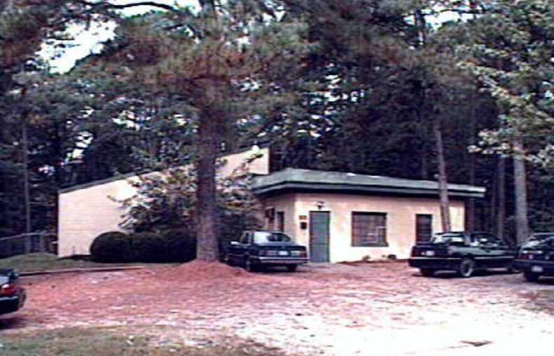
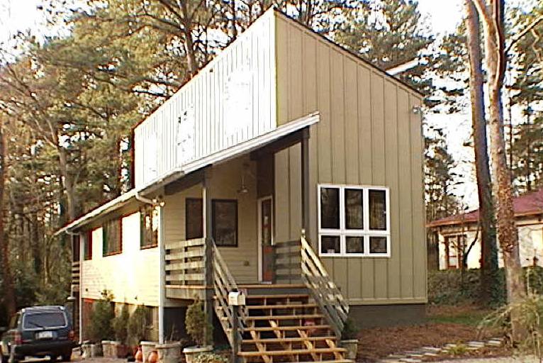
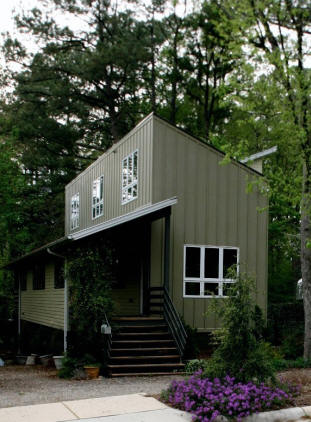
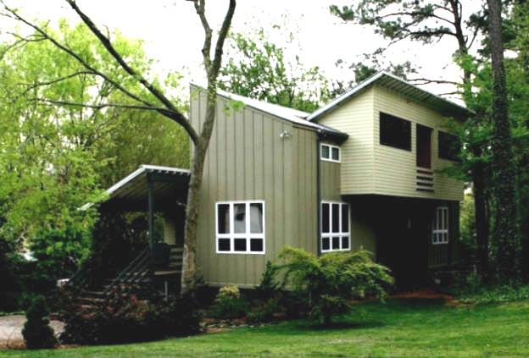
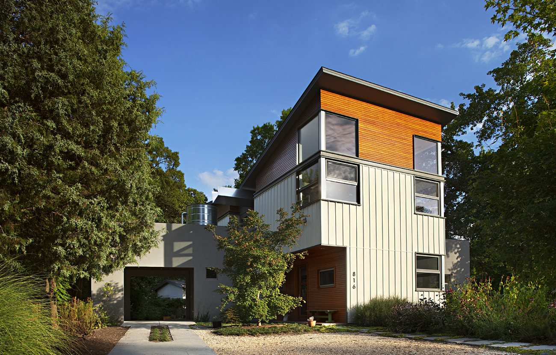
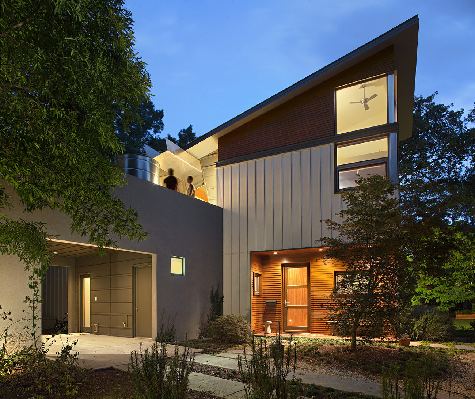
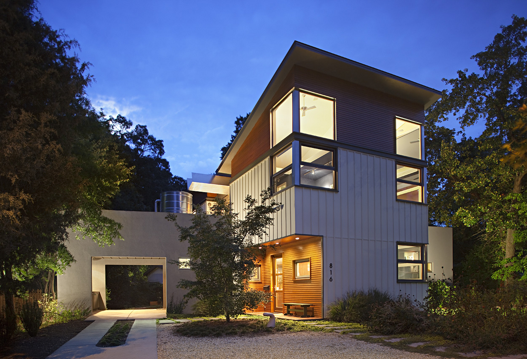
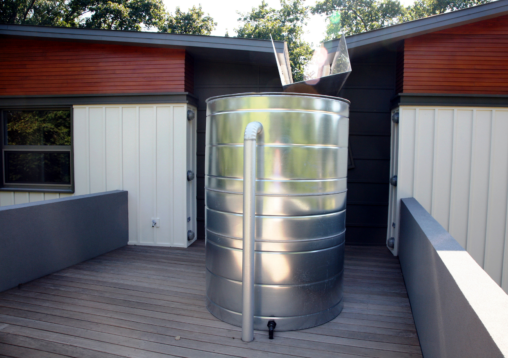
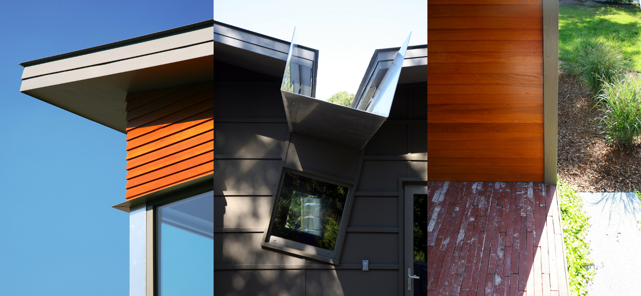
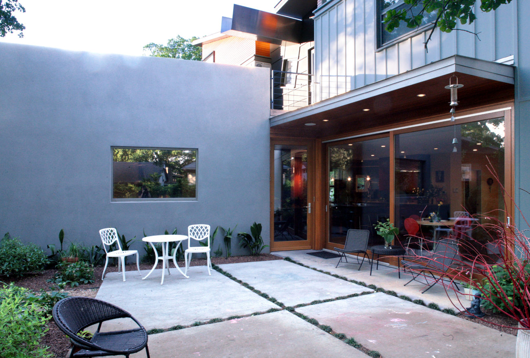
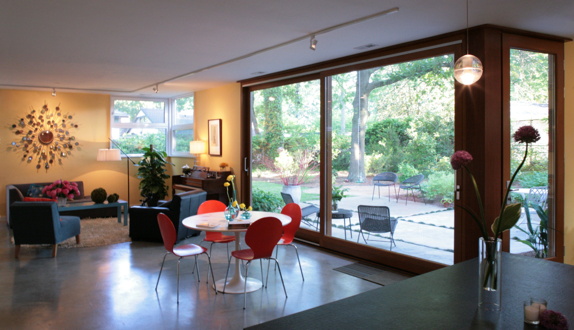
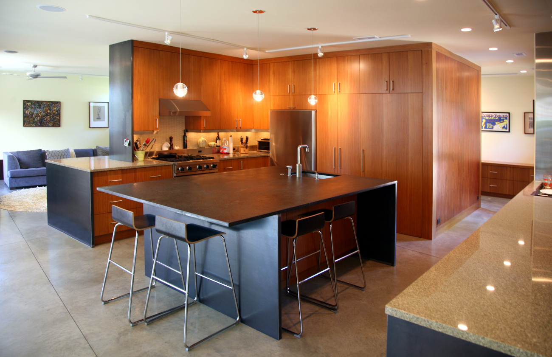
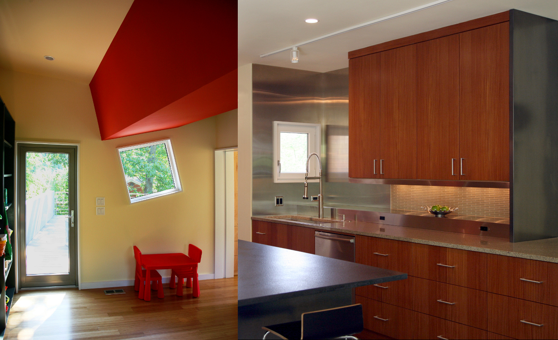
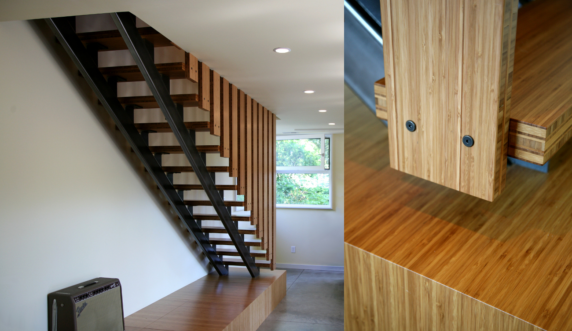
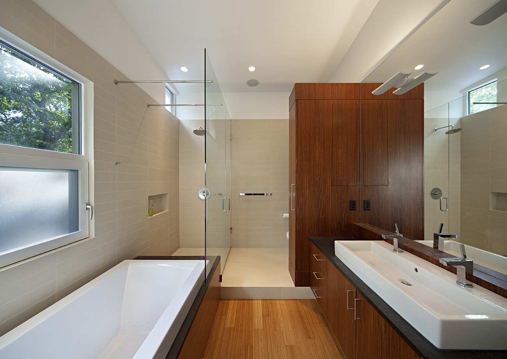
.jpg)
.jpg)
