Enjoy browsing, but unless otherwise noted, these houses are private property and closed to the public -- so don't go tromping around uninvited!
CTRL-F to Search Within Page



KENNETH E. HOBGOOD, FAIA (1949-)
Kenneth Hobgood grew up in Smithfield NC. He received a Bachelors of Architecture from the University of Kentucky in 1977 and a Masters in Architecture from Yale University in 1980. He worked with Mack Scogin at Heery and Heery in Atlanta and O'Brien Atkins in Durham going into partnership with Roger Cannon for a number of years. In 1992, he broke off to form Kenneth E. Hobgood Architects, later Hobgood Architects.
Since 1989, Hobgood has received over 40 AIA Awards and in 1997 won the prestigious Henry Kamphoefner Prize. He was an adjunct professor at the NCSU College of Design. In 2008, his firm won 2nd place in the AIA NC Headquarters competition. His two sons, Paul and Patrick, joined the firm - Paul in 2009 and Patrick in 2013.
2013 Interview
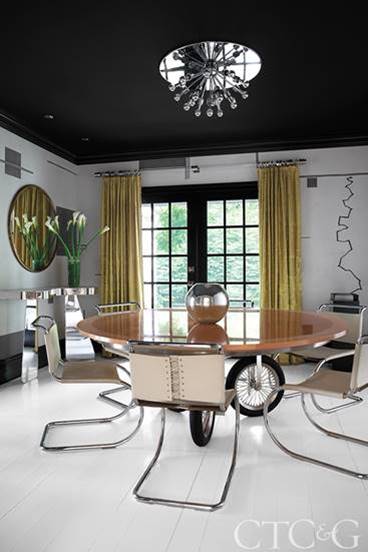
Hobgood designed this dining room table, built by his brother Tom.
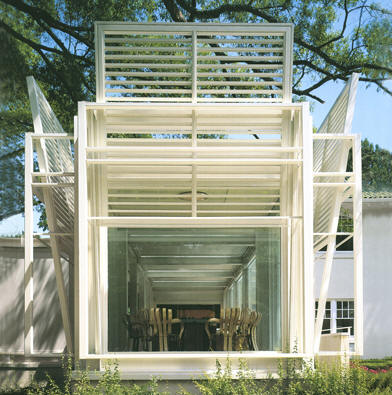
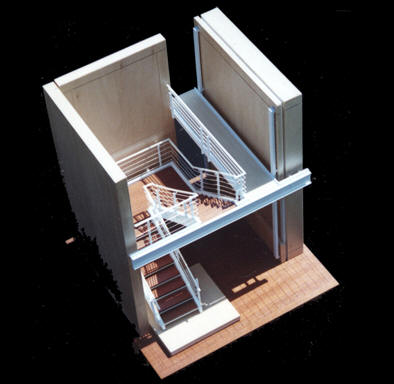
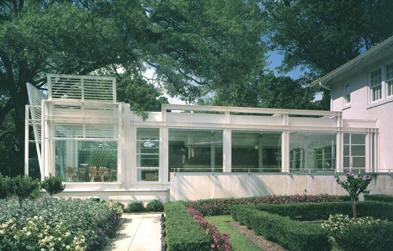
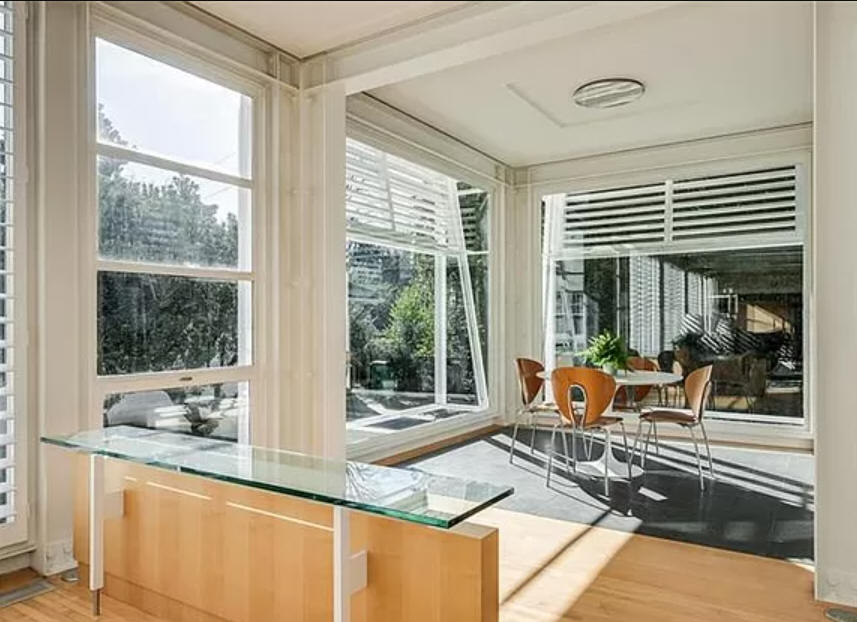
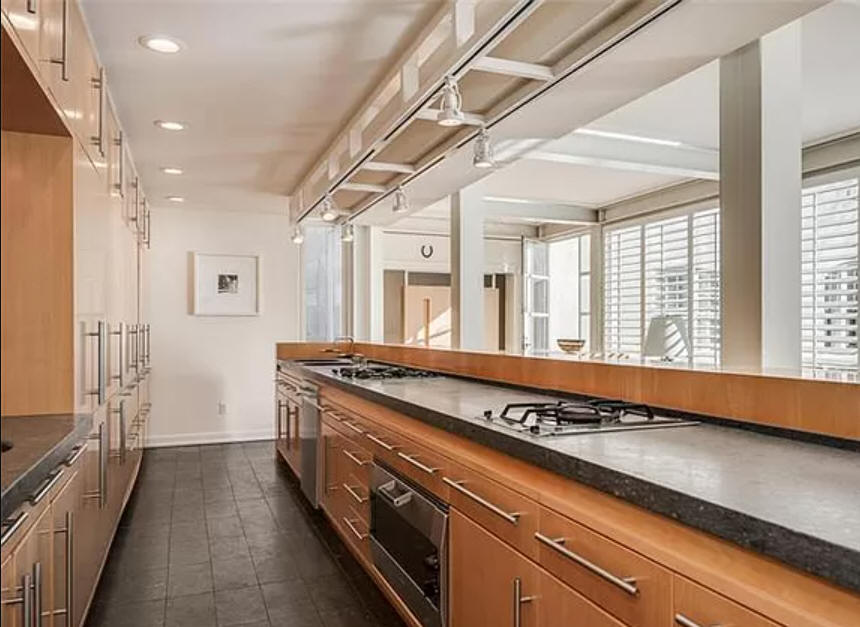
1997 - The Thomas (Tom) Hobgood Addition and Renovation, 100 Hermitage Road, Charlotte NC. The original house was built in 1914. This project, done for Hobgood's brother, featured new stairs and a new kitchen, breakfast room and linear garden room. To provide privacy and sun control, 10' x 10' mechanical blinds move vertically on metal tracks allowing changes in light and enclosure. The garage was converted to a one-car garage and guest/game room. Sold in 2004 to Walter B. Beaver. Sold in 2004 to Brian Lancaster. Sold in 2008 to William M. Stevens. Sold in 2017 to William Scott and Susan C. Baker. Sold in 2020 to Katherine K. and Christian Hofer.
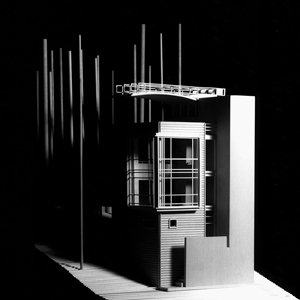
2000 - The John Kilgore Residence, Hyco Lake NC. Unbuilt.
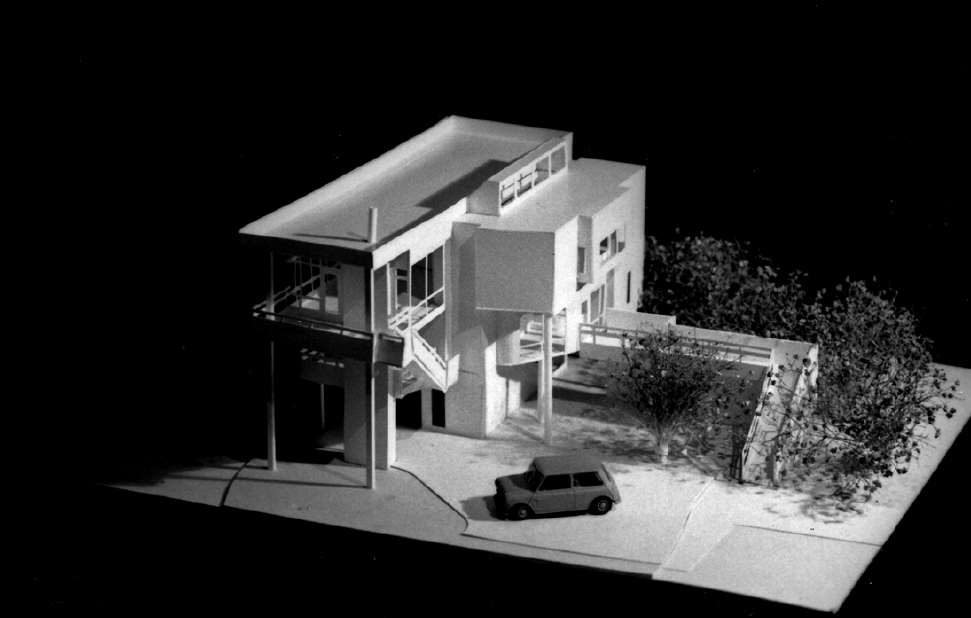
2000 - The Fraser Beach House, Atlantic Beach NC. Unbuilt.
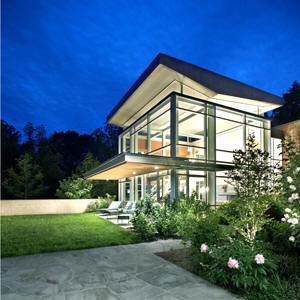
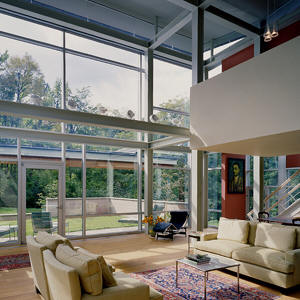
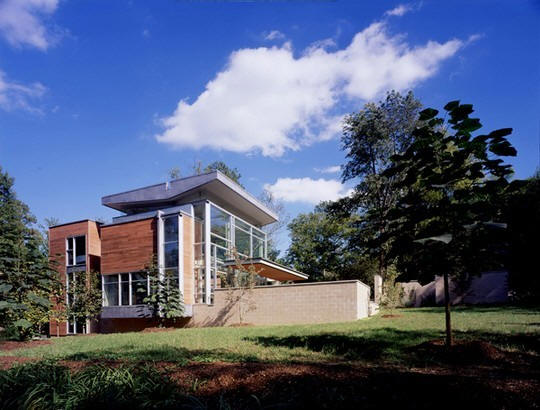
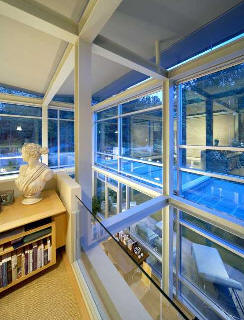
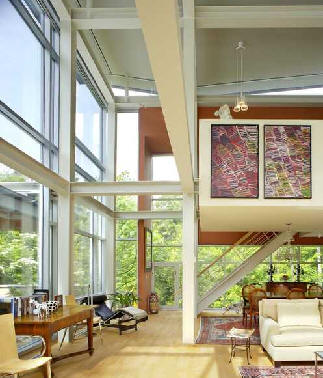
2002 - The Frances Gravely and Haig Khachatoorian House, aka the GK House, 304 North Boundary Street Chapel Hill NC. Built by Chuck Lewis Construction. 3850 square feet, located on the site of their previous house which burned down in 1996. Cabinetry by Hobgood's brother Tom Hobgood. Featured in many magazines including Architectural Digest. Sold in 2015 to Madhu Beriwal. As of 2017, Hobgood is working on a bedroom addition and a garage addition.
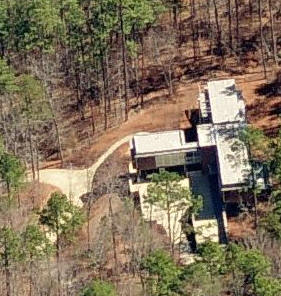
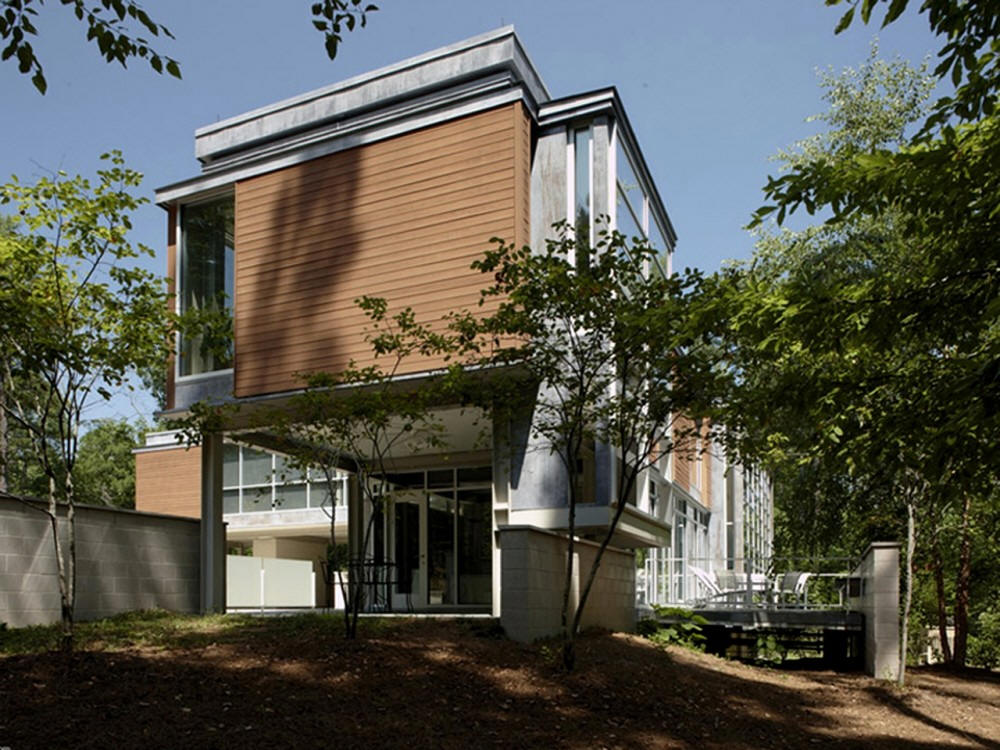
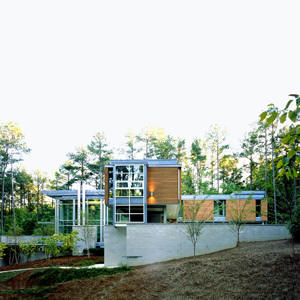
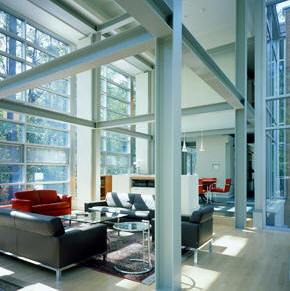
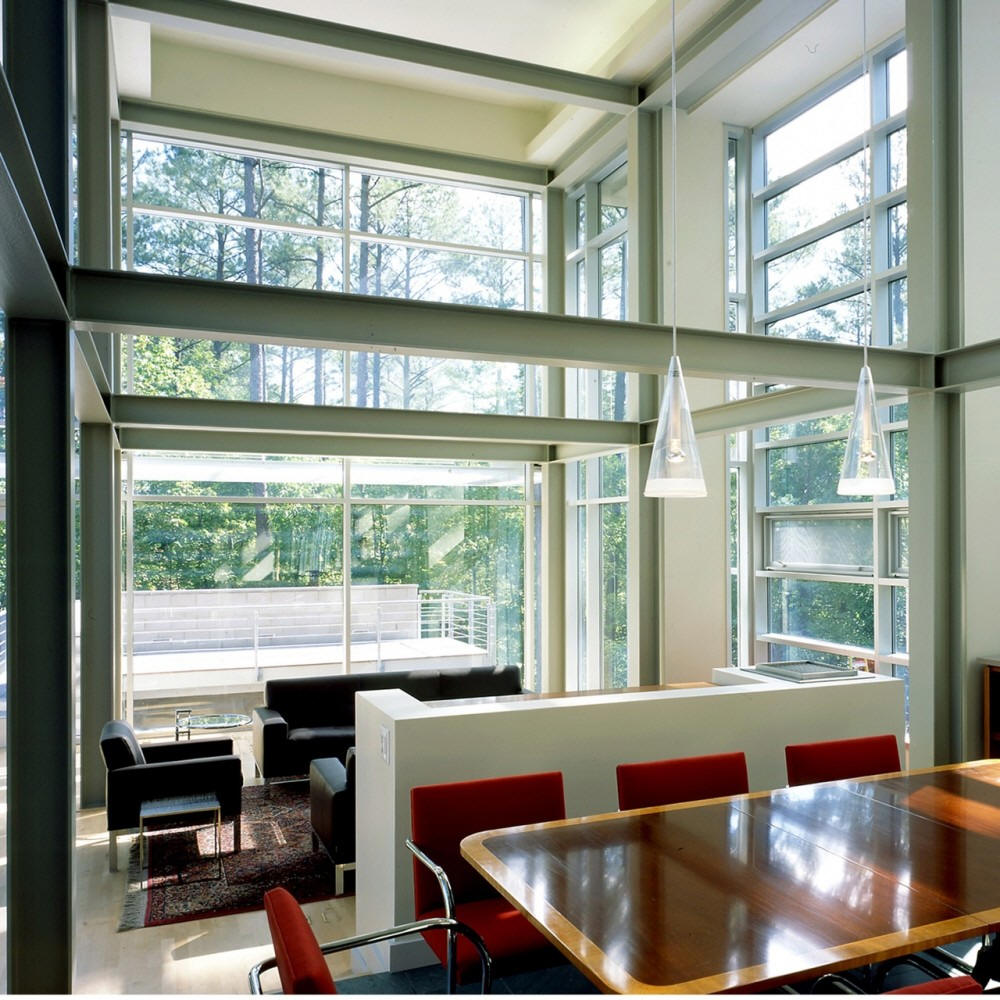
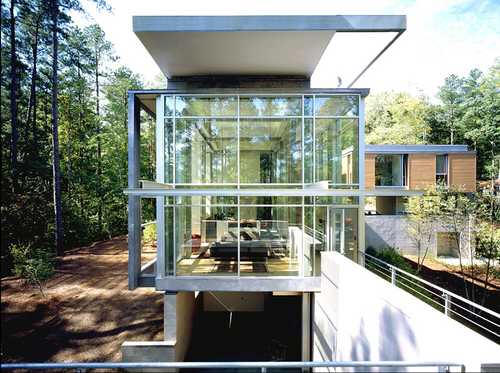
2002 - The Paletz-Moi Residence, 5415 Piney Bluff Court, Durham NC. From a documentary about the making of Richard Meier's Getty Museum in Los Angeles, Paletz and Moi gleaned a phrase that captured their vision for a house: "Interconnected Spaces Bathed in Light." General contractor: Spec Con of Wendell. Structural engineer, Stroud Pence of Raleigh. Second and fifth photos by James West. Stil owners as of 2020.
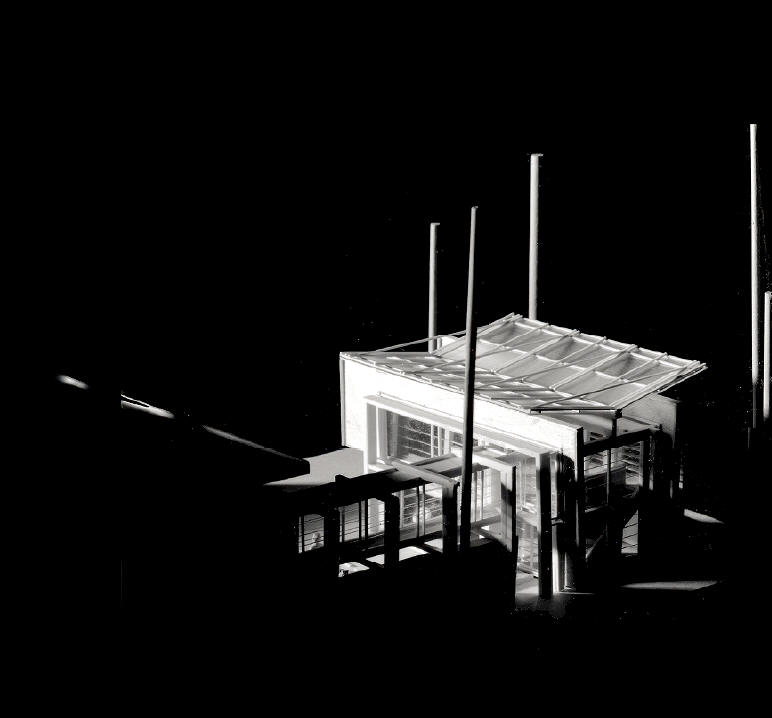
2002 - The Amick Garage, Atlanta GA. Unbuilt.
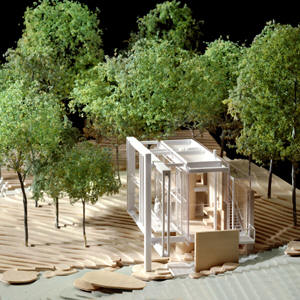
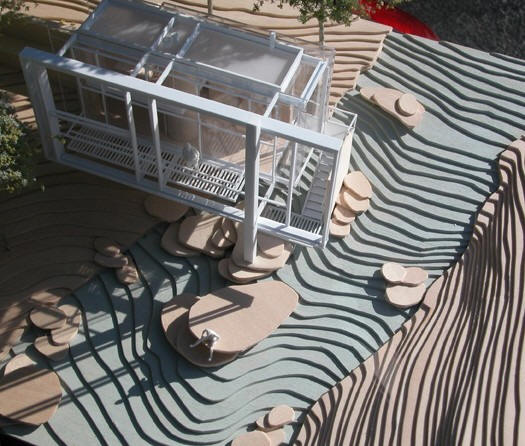
2004 - The Phillips House, North Wilkesboro NC. Unbuilt. 800 sf. Won a 2005 AIANC Award.
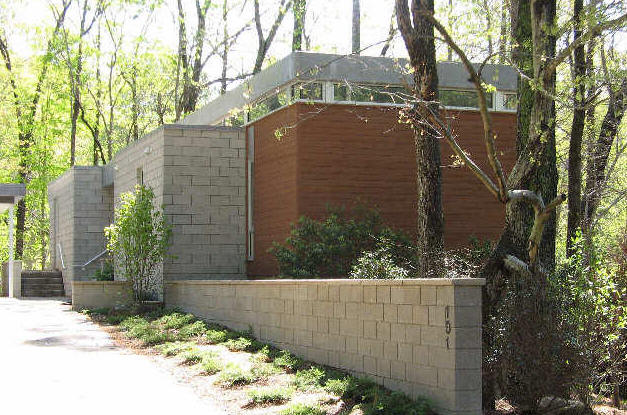
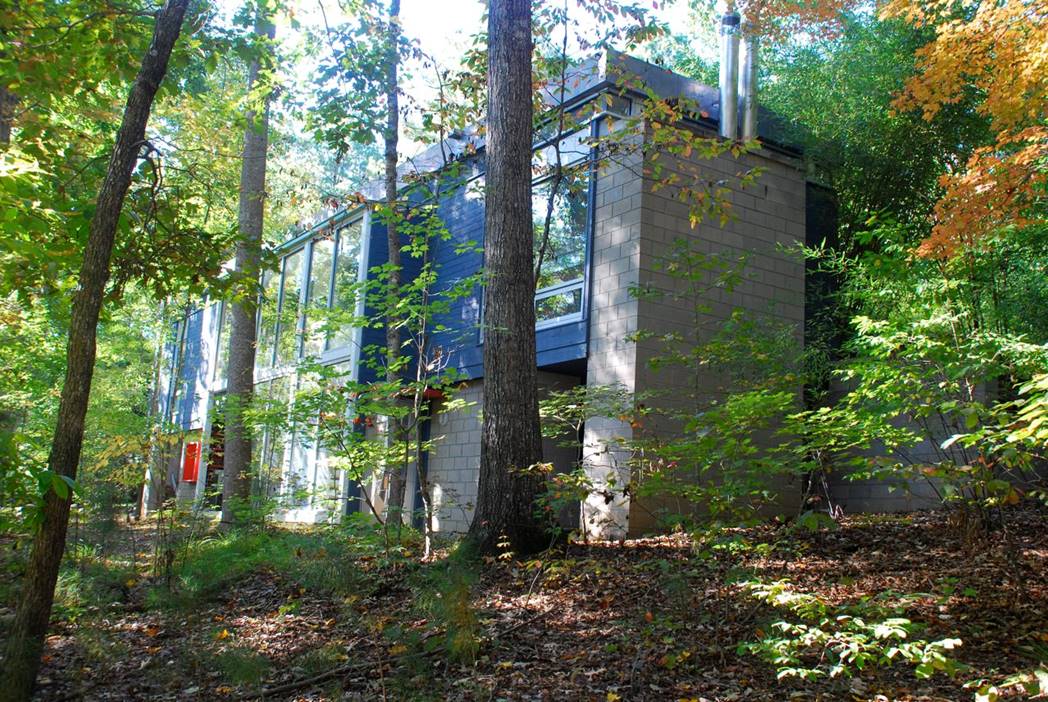
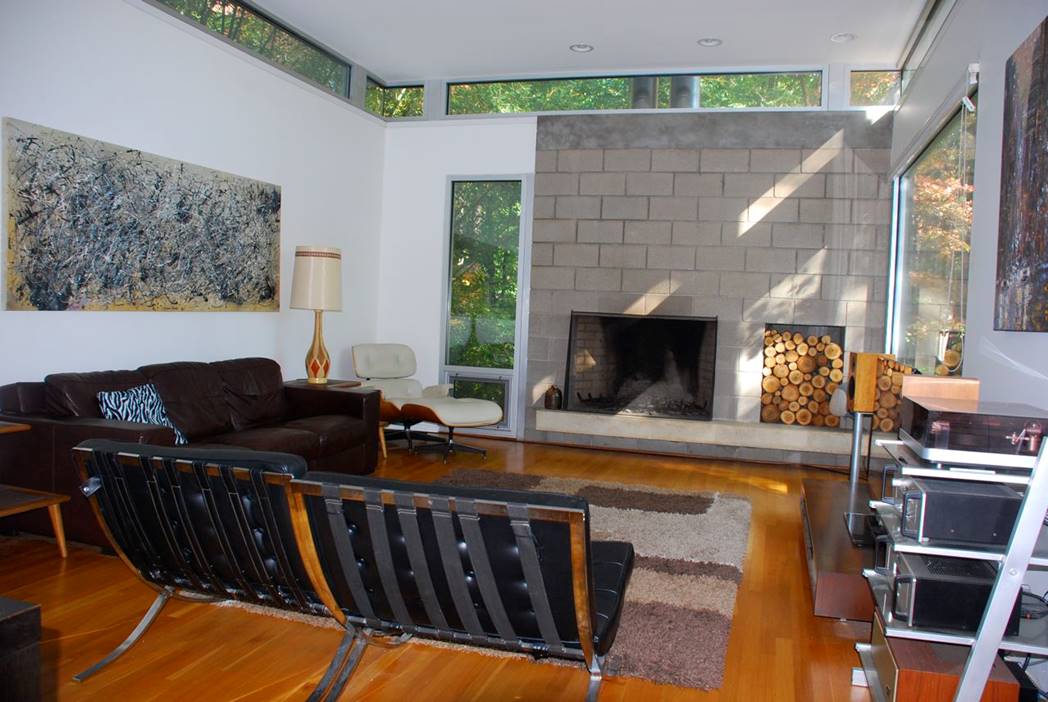
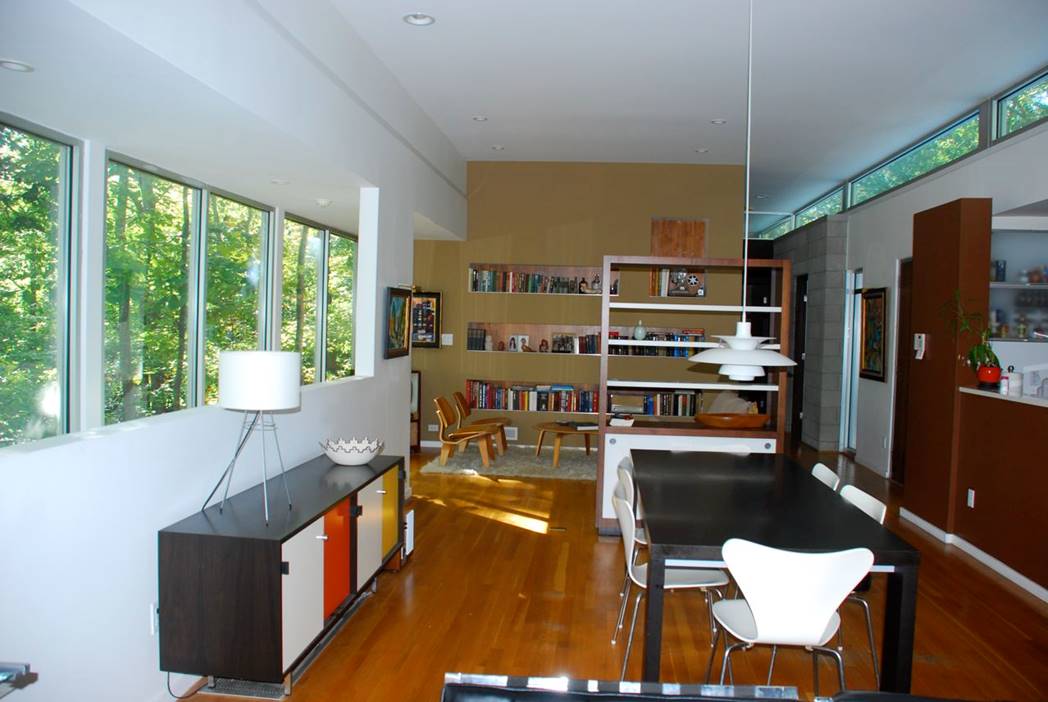
2006 - The Andrew and Deborah Ingraham Residence, 101 Erskine Court, Cary NC. Construction took three years as Ingraham dismissed two construction companies and ultimately finished the job himself. Photos by Leilani Carter.
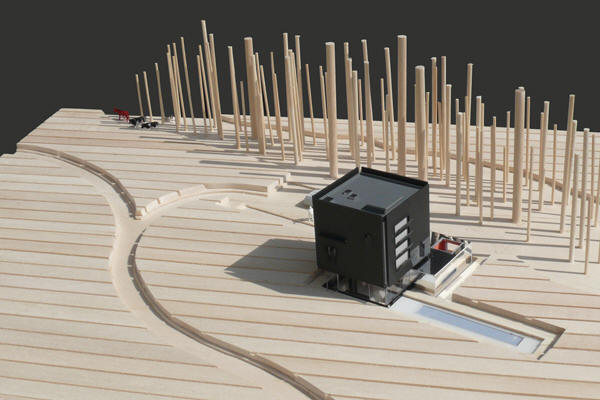
2008 - The Wellons House, Smithfield NC. Unbuilt. Won a 2009 AIANC Award. Video.
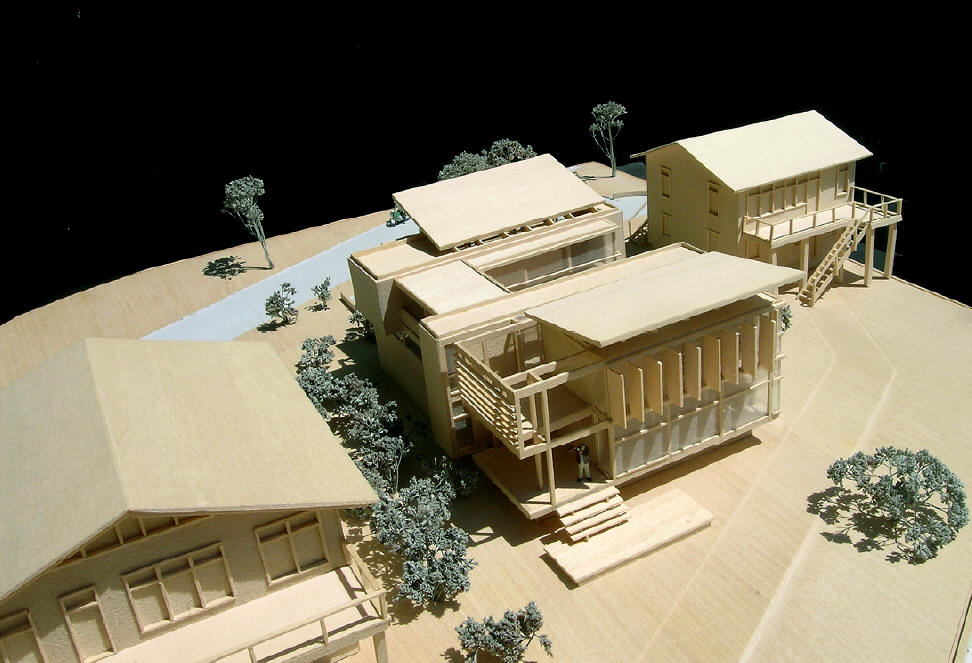
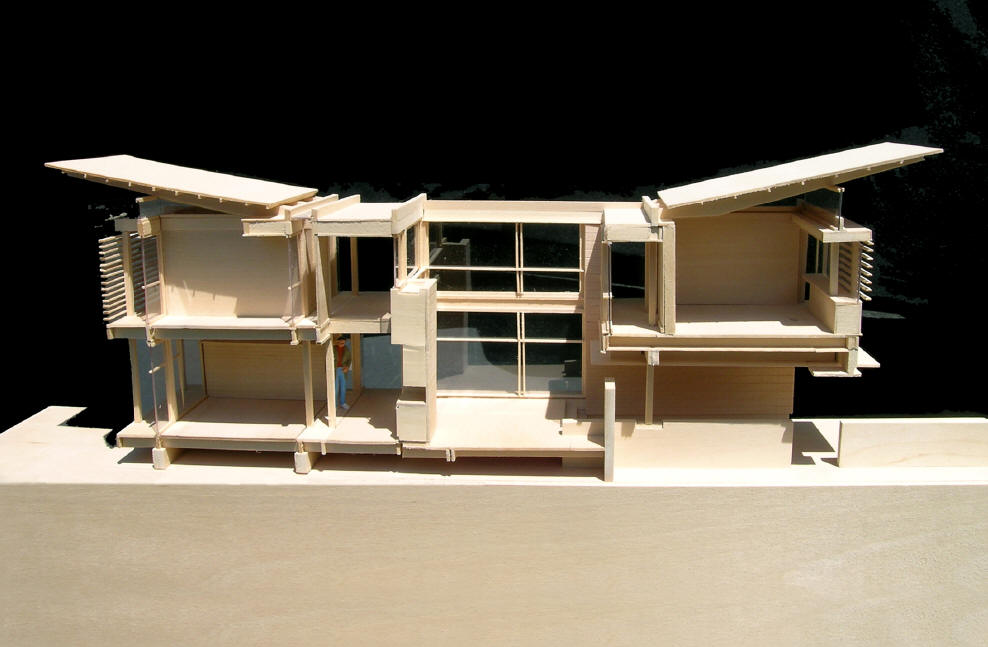
2008 - The Michaels Beach House, Atlantic Beach NC. Unbuilt.

Around 2009 - The Tobey McGuire House, aka House TM, 193 North Carmelina, Los Angeles CA. Project architect, Patrick Hobgood. Unbuilt.
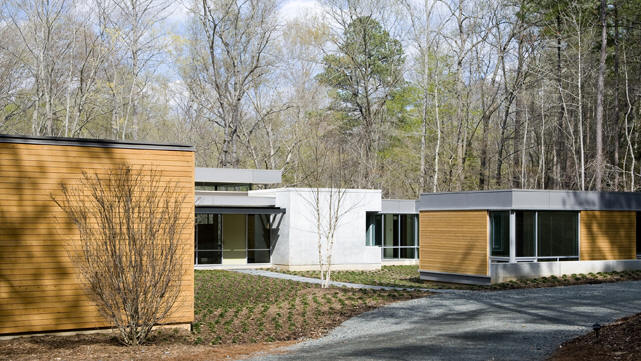
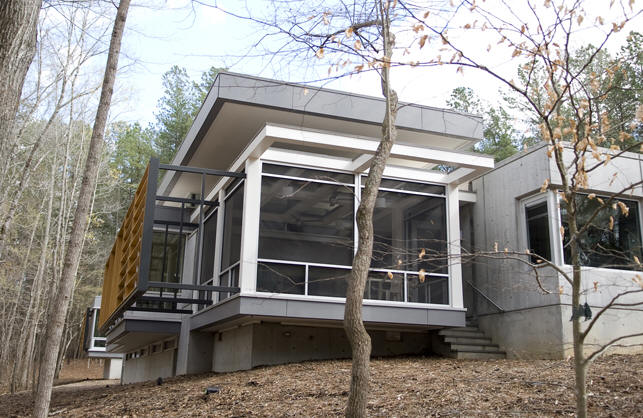
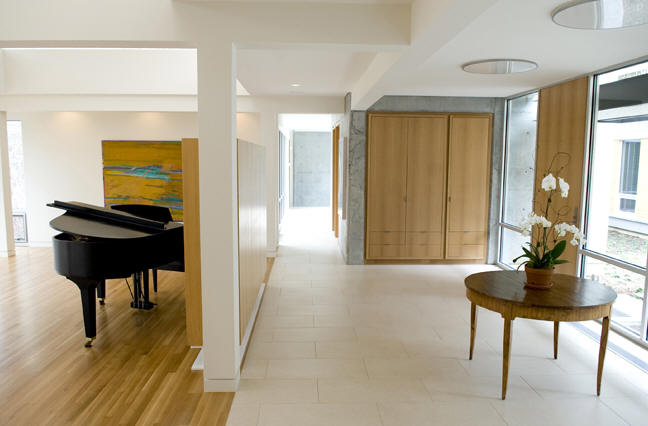
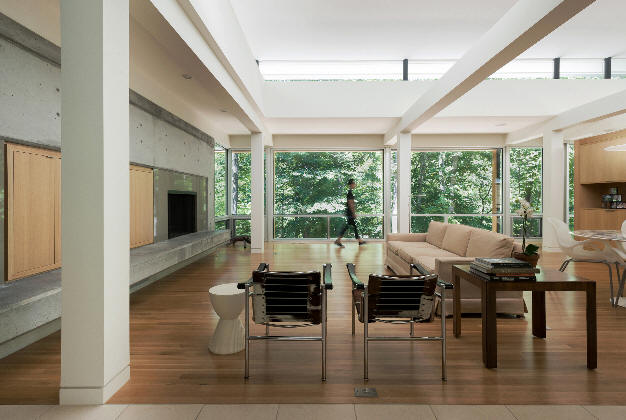
2010 - The John and Sally Bugg House, 5118 Piney Creek Lane, Durham NC. 8 acres. Project architect, Alan Tin. Arranged in four pavilions. Construction by Vinny Petrarca of Tonic Construction. From concept to move-in, the project took ten years. Cabinetry by Hobgood's brother Tom Hobgood. Won a 2004 AIANC Design Award. Featured in the Wall Street Journal, April 2011. Bottom three photos by Ashley Twiggs.
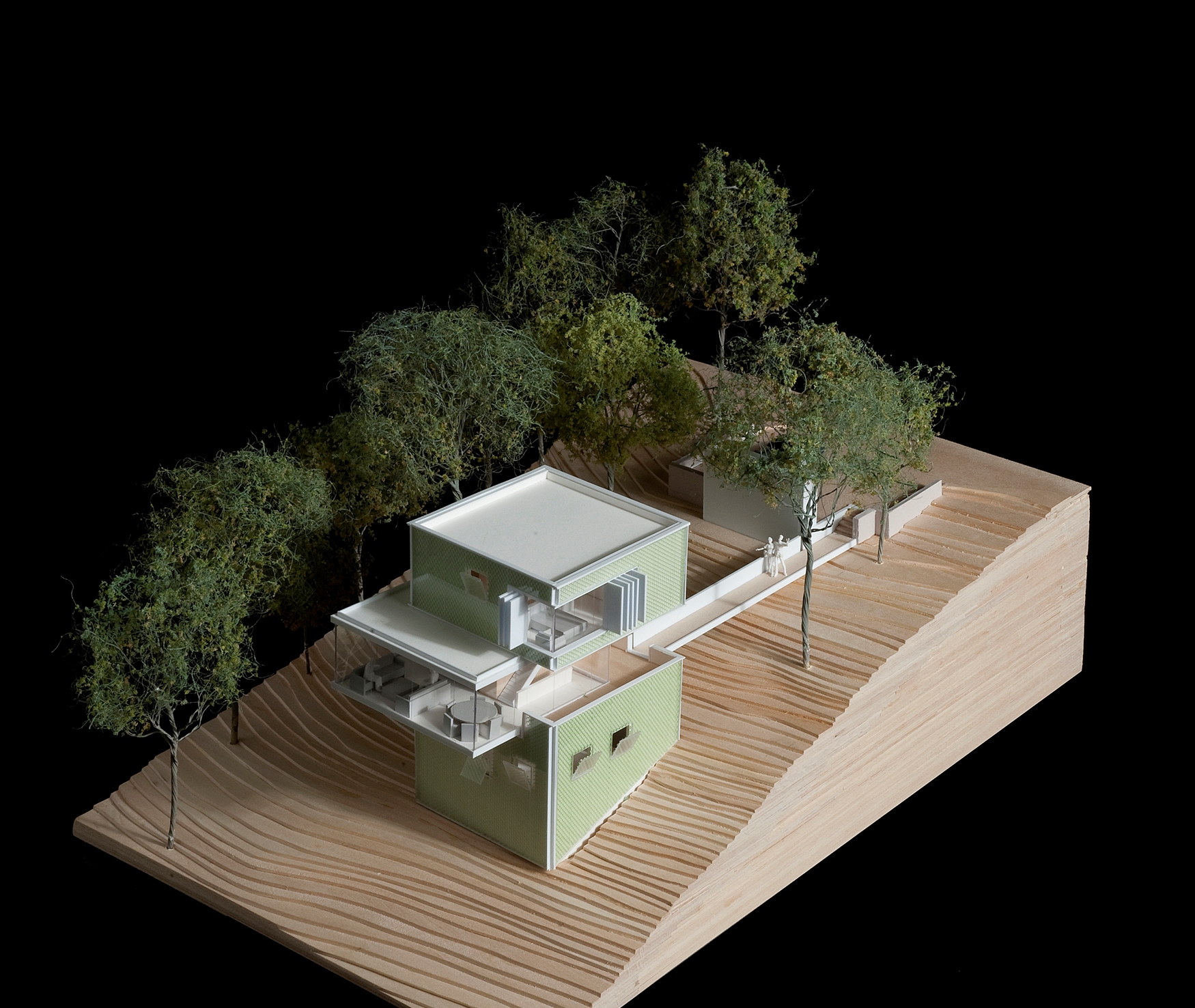
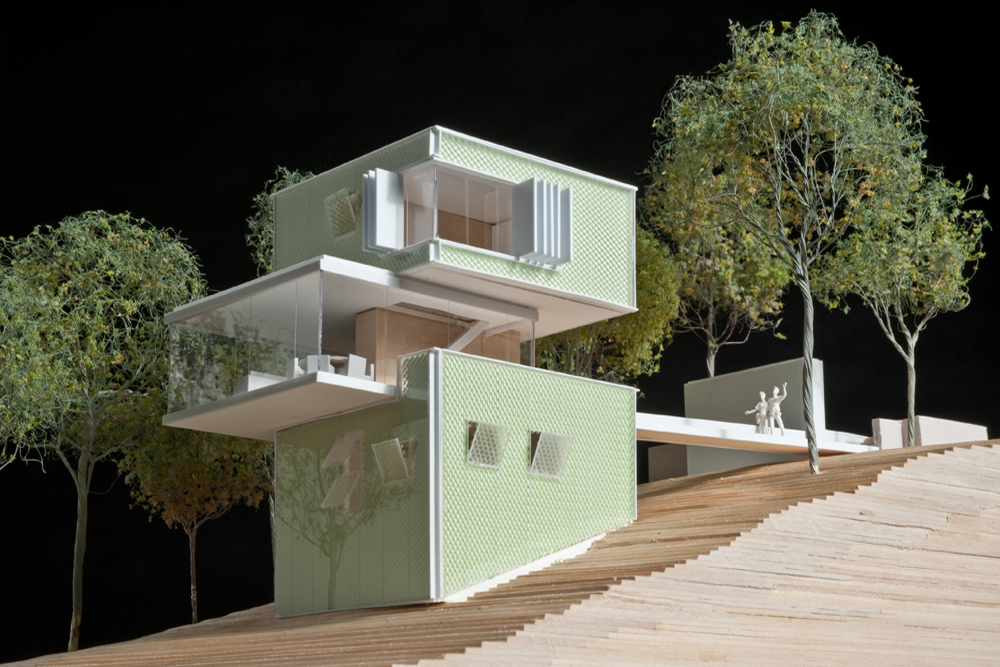
2011 - The Lee and Nicole Jones Residence II, 1425 Granada Drive, Raleigh NC. One acre. Unbuilt. Video. 1800 sf.
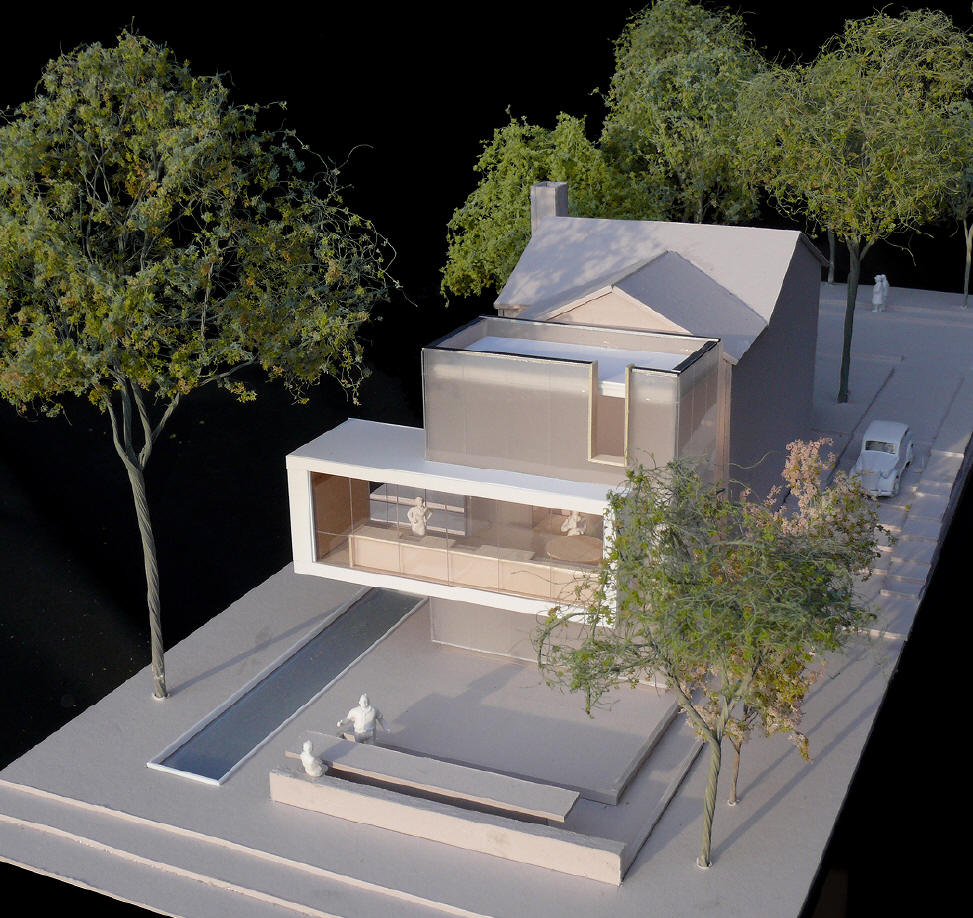
2011 - The Robert and Mary Gelblum Addition, 2302 Fairview, Raleigh NC. Unbuilt.

2013 - The Paynter House Addition, Hillsborough NC. Built.
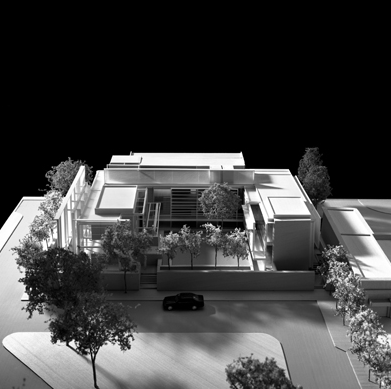
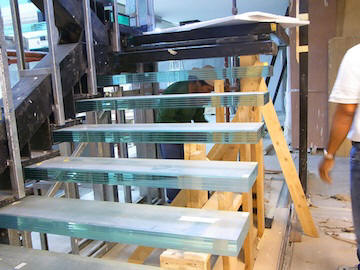
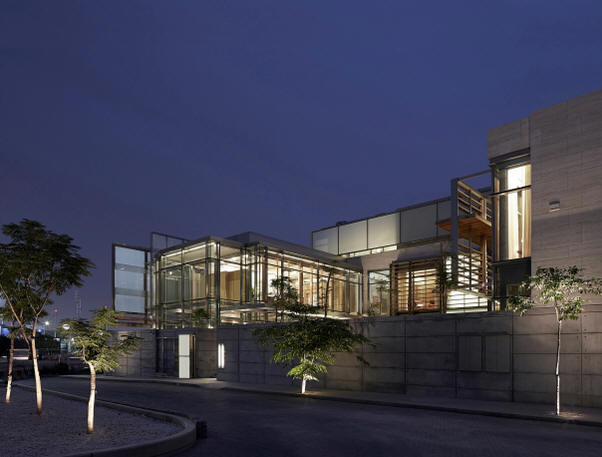
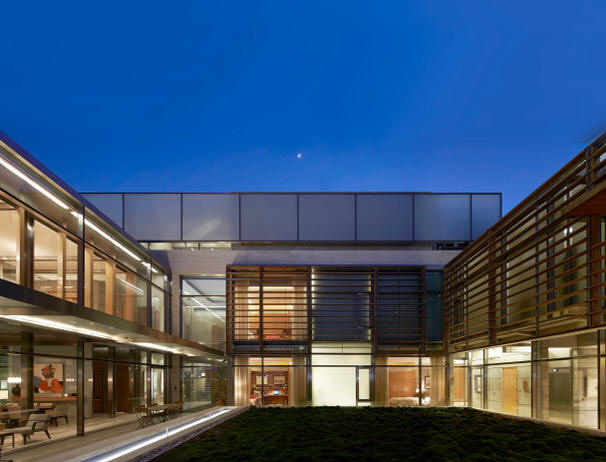
2014 - The Adnan Al Bahar Residence, aka Villa Al Behar, Kuwait City, Kuwait. Commissioned in 2011. Project architect, Alan Tin. 1600 square meters. Includes generous and completely separate spaces for formal entertaining, the family's private living space, the servants' living quarters, and large garage and workshop for the automobile collection. Unusual for Kuwait, the Villa will be fully handicapped-accessible. All mechanical systems are backed up in triplicate. Structural engineer Tim Macfarlane of London designed a series of glass planes and tubes which work as veils to filter light. There is a grand staircase comprised of three-inch-thick, cantilevered glass risers, and an 800-pound glass front door with electro-magnetic lock. Interiors by Minta Bell Design Group.

2014 - The Wellons House II, Smithfield NC. Unbuilt.
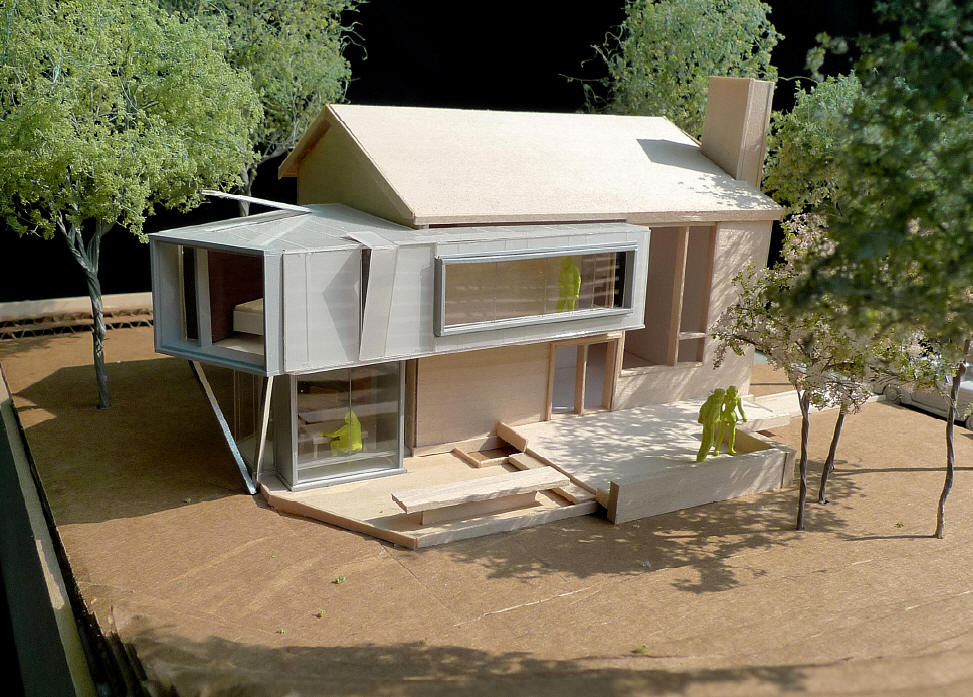
2014 - The Ficalora House, Raleigh NC. Unbuilt.




Year unknown - The Tucker House. Unbuilt.
Year unknown - The Petty House, Raleigh NC. Built.
Year unknown - The Rodwell House. Unbuilt.
Year unknown - The Al-Shaya House. Unbuilt.
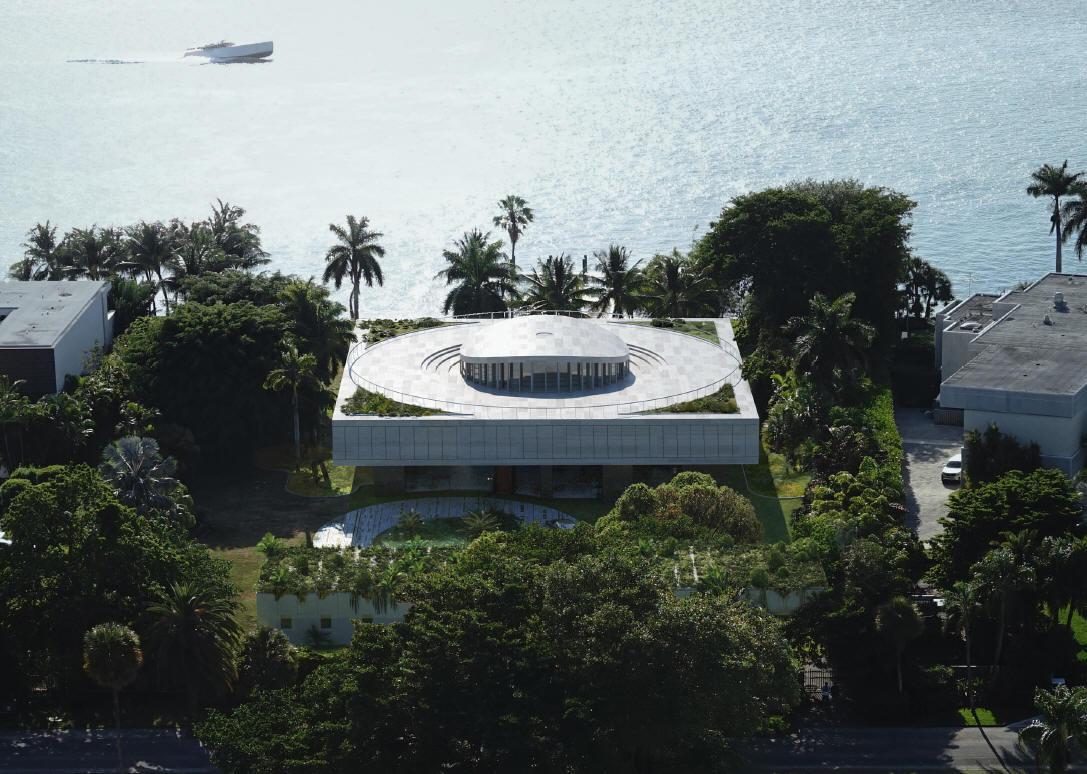
2020 - The 212A LLC House, 2 Indian Creek, Miami FL. Designed with ASA. Unbuilt.
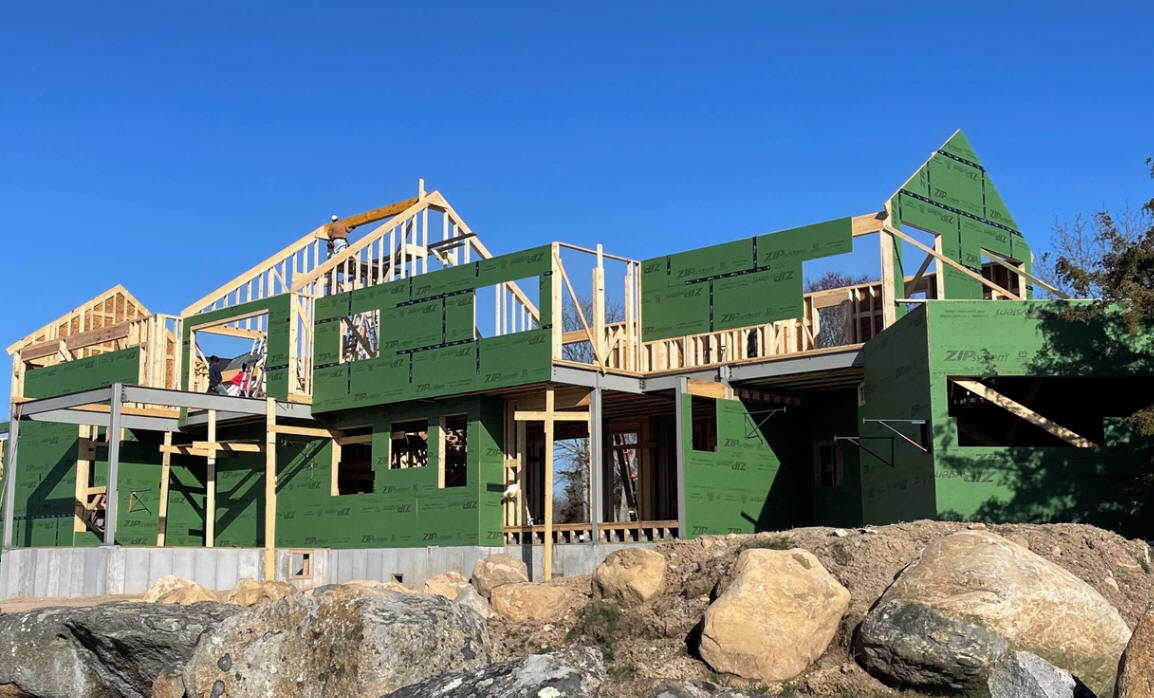
2024 - The Dana and Linherr Hollingsworth House, aka Fox Run, 11 Fox Run, Westerly RI. 4432sf. Built by Davitt Design/Build. Replaced a house that burned in a 2020 fire.
Sources include: Kenneth Hobgood; Patrick Hobgood; Paul Hobgood; Chuck Lewis.
