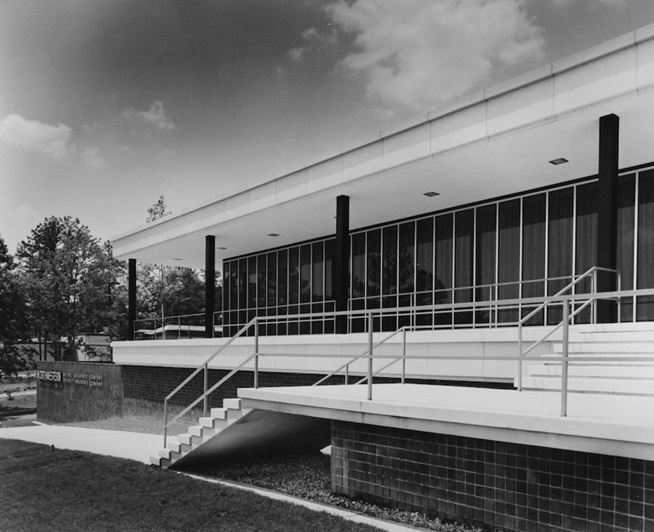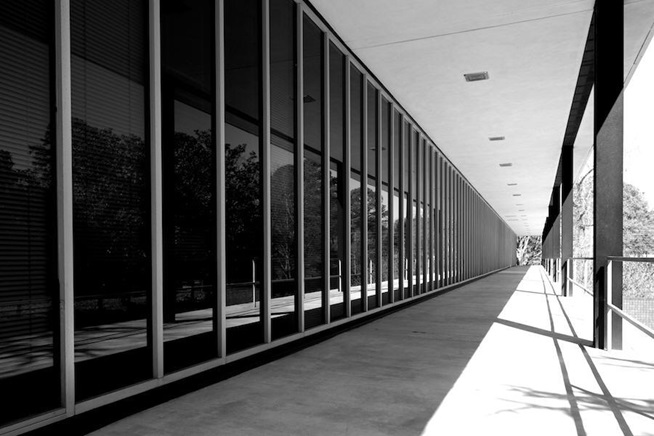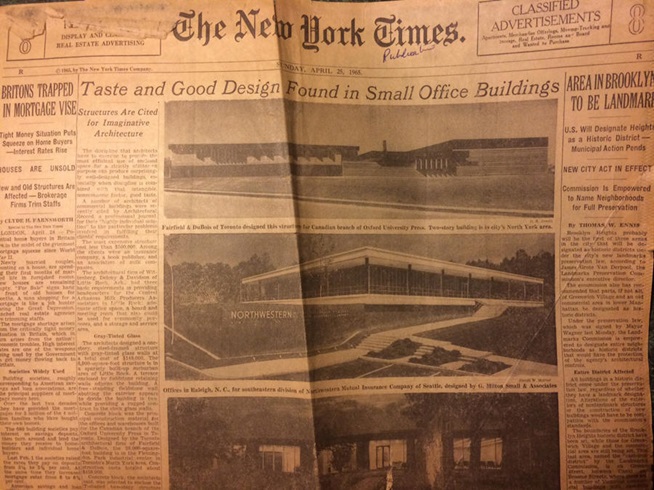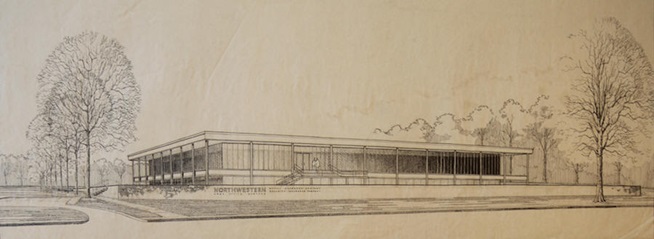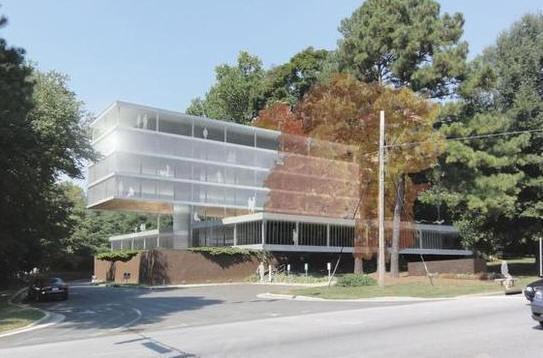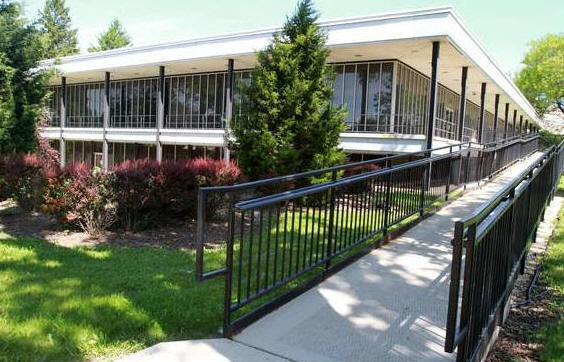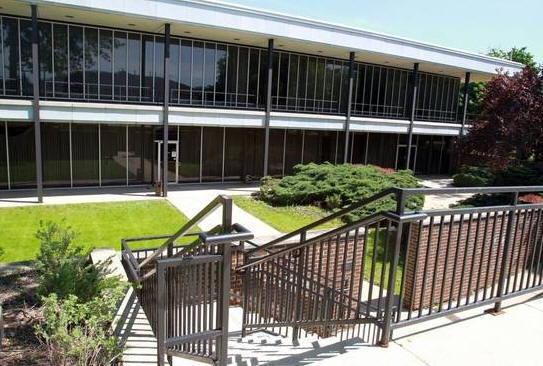Enjoy browsing, but unless otherwise noted, these houses are private property and closed to the public -- so don't go tromping around uninvited!
CTRL-F to Search Within Page
| 3515 GLENWOOD,
RALEIGH designed by architect G. Milton Small Jr. |
3515 Glenwood
in Raleigh was designed for the Northwestern Insurance Company by architect
G. Milton Small, Jr., a beautiful 34,000sf Modernist structure, one of
Raleigh's finest. The building was so well-done and well-known it even made the cover
of the New York Times, see below. No where else in North Carolina was there
such a large 360-degree wraparound terrace, more than 100 floor-to-ceiling
windows, and 190 parking spaces in back - all on two levels.
The downstairs (14,000sf) has an additional 6,000sf of outdoor courtyard with a ten foot decorative brick wall, the kind they just don't build anymore. Landscape architecture was by Dick Bell, famous for Pullen Park, the Water Garden, and many other landscape projects around North Carolina. The last tenant, Raleigh Orthopedic, moved out in summer 2013 and the building was empty ever since. The owners were unsuccessful for the next year finding a new tenant, primarily because the building was marketed as medical -- and despite 30 years of that use, it was never designed for the chopped-up tiny rooms medical required. The owners initially refused to sell.
In 2013, the architecture firm of
Kenneth Hobgood designed
a brilliant scheme, above, which would not demolish the building but add a cantilevered tower to get about the same 72,000sf.
According to
Colin Campbell of the North Raleigh News: “Our big push was to use tax credits that could effectively reduce the cost by 40 percent, said Patrick Hobgood,
Kenneth's son and partner. Kenneth Hobgood showed the designs to the owner's representative John Lyon who rejected
it as too expensive.
Sadly, the building was destroyed in March of 2016.
It was replaced with a 72,000 sf building above, designed by HagerSmith.
A N A W A R D - W I N N I N G I C O N Architectural Historian Ruth Little on 3515 Glenwood: One of the important early modernist office buildings in the Raleigh suburbs, the Northwestern building is a major statement of Milton Small’s purist Miesian International Style. The building is a huge one-story flat-roofed rectangle set on a platform that is actually a raised basement and completely encircled by a recessed colonnade created by widely spaced steel I-beams that also define the building’s bays. The steel frame building is eight bays wide and five bays deep. Sheltered by the colonnade, the walls are completely glazed with smoke gray glass with aluminum muntins. The masonry base is reinforced concrete sheathed with square brown bricks. Concrete steps with metal railings ascend to the front and rear entrances. The minimalist metal pipe railing continues around the outer edge of the colonnade, the floor of which is concrete. The base and cornice give the appearance of marble, but are porcelain enamel panels. The original employee lounge and lunchroom was located in the lower level. It opened onto a courtyard at the south side, enclosed by a brick wall. A colonnade recessed into the south side of the lower level shelters the main entrance to this area. The courtyard is intact.... The building received an AIA North Carolina Award of Merit in 1964. Sources include: “Northwestern Mutual Insurance Company, Seattle,”
Southern Architect, March 1964, 13-14; David Black, “Early Modern Architecture
in Raleigh Associated with the Faculty of The NCSU School of Design." 3515 Glenwood was a twin to another building Small designed for Northwestern in Chicago, below,
which was destroyed in early 2014.
Photos by John Morris of
Goodnight Raleigh. |

