Enjoy browsing, but unless otherwise noted, these houses are private property and closed to the public -- so don't go tromping around uninvited!
CTRL-F to Search Within Page
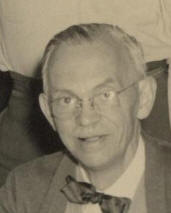
LOUIS FRANCIS VOORHEES (1892-1974)
Voorhees was born in Adrian MI, the son of Ella M. Finch and William B. Voorhees. He was educated in the city schools of Toledo OH and later attended the University of Michigan where he studied under architectural historian Fiske Kimball and received a Bachelor of Architecture in 1916 and a Master of Science in Architecture in 1917. After serving with the Rainbow Division as sergeant in the Camouflage Corps during World War I - one of many artists and architects who applied their drawing and painting skills to the newly developed art of camouflage, Voorhees practiced architecture in San Francisco until 1921 when he moved to Charlottesville VA. There he practiced and taught design at the University of Virginia with Fiske Kimball, and met his future wife, Elizabeth Peyton. They moved to High Point in 1924. Voorhees first worked under architect Herbert Hunter, then practiced under his own name for a short time before forming a partnership in 1938 with Eccles D. Everhart, photo below, an established High Point architect.
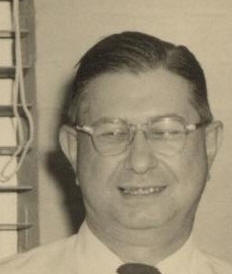
During World War II Voorhees was briefly employed as an engineer at the Oak Ridge Project in TN. In 1959, Everhart and Voorhees took on a third partner, George C. Connor Jr. He retired from Voorhees Everhart Connor in 1965 but remained a consultant for the firm. Here's a firm photo from 1954:
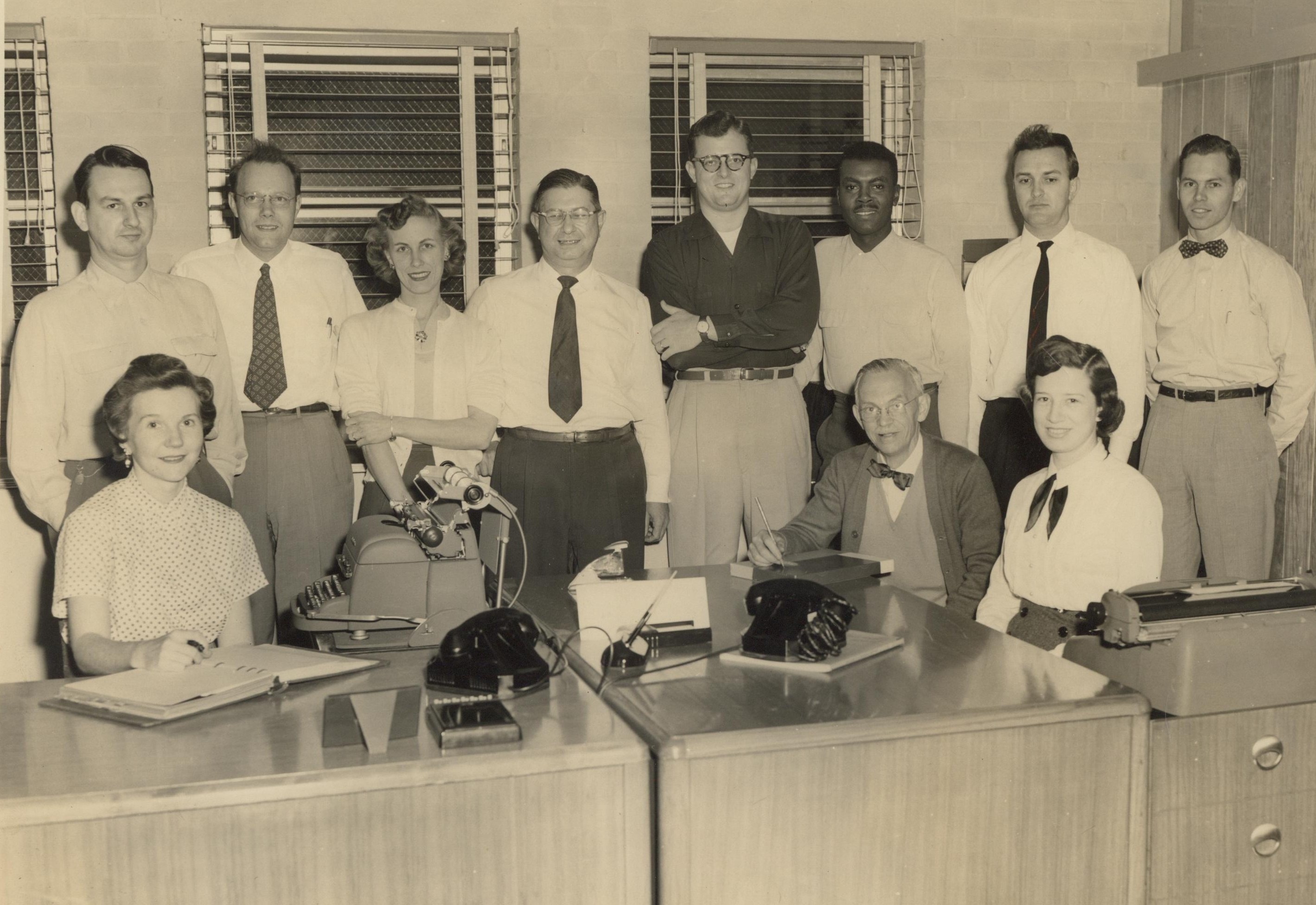
Left to right: Howard Olive, Frances Hoover, Bob Conner, Ruth Summey, Eccles Everhart, Dave Oden, Willie Merrit, Louis Voorhees, David Journey, Hilda Laprade, George Connor. Photo provided by Lib Conner.

1927 - The Louis Voorhees House, 1132 Forest Hill Drive, High Point NC. Destroyed.
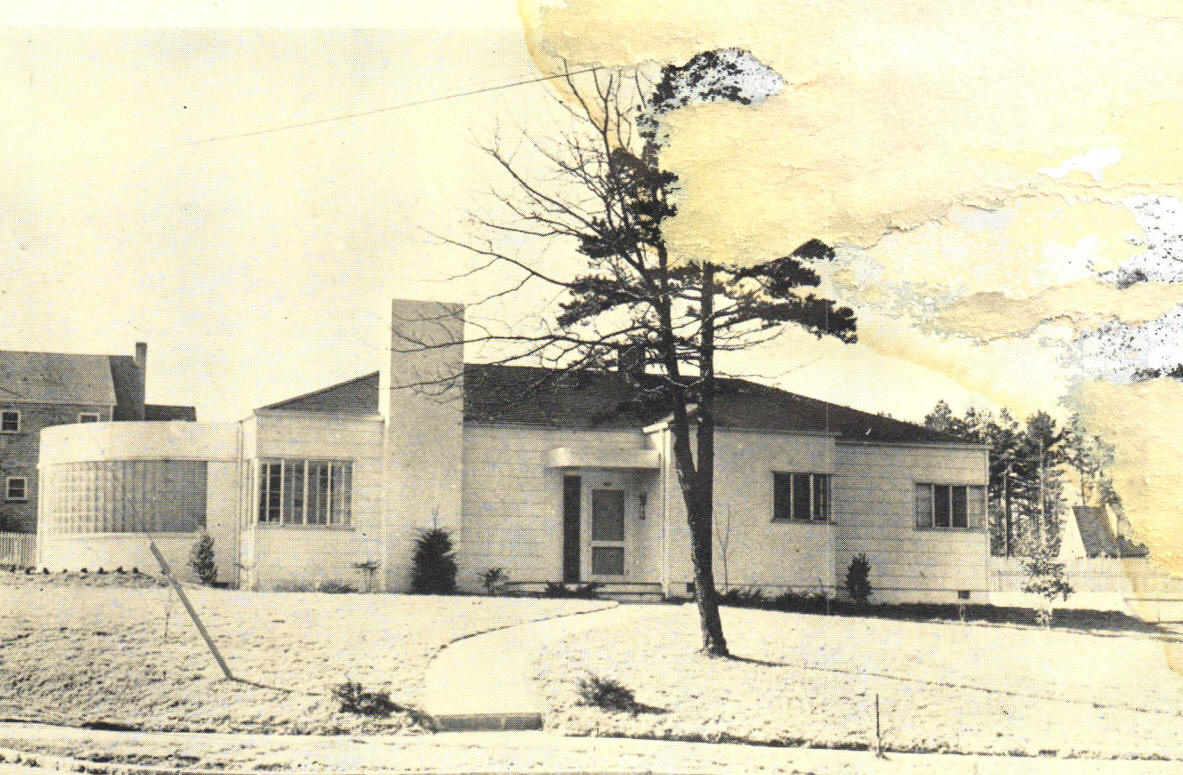
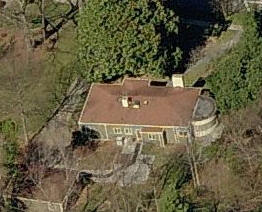
About 1935 - The Pearl M. and S. Colon Vuncannon House, 1001 Ferndale Boulevard, High Point NC. Featured in Carolina Architecture 1942. Sold to Terrell George Allen, owner as of 2011.
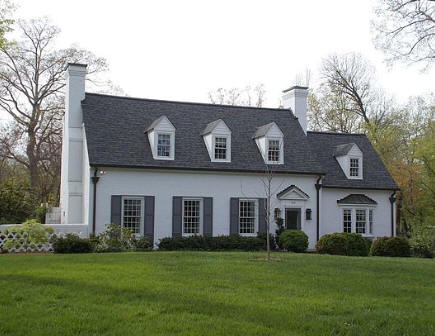
1936 - The Jake Froelich House, 725 Florham Drive, High Point NC. Sold to the Altizers. Sold in 2016 to the Boggs. Sold in 2020 to Kerr and Palmer Ramsay. Renovated.
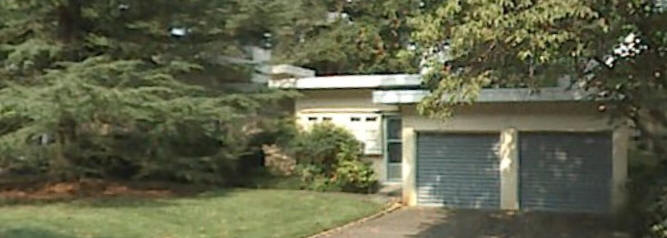
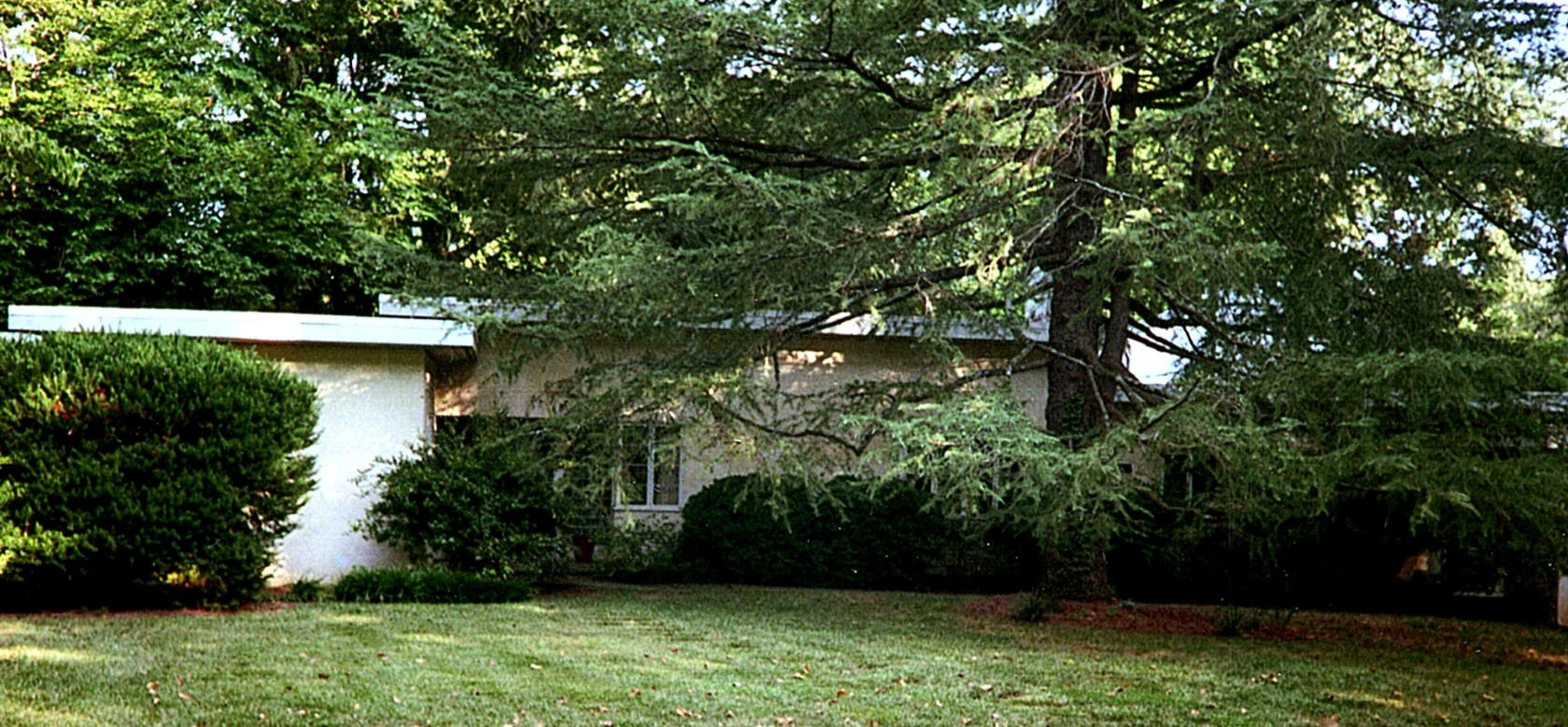
1938 - The W. Phil and Marcia L. Robin House, 490 North Avalon Road, Winston-Salem NC. Designed by Eccles Everhart. The clients owned Robin's, a women's clothing store. The house was featured in Architectural Forum, August 1945; Carolina Architecture 1939. Addition in 1960. Sold to architect Quinn Pillsworth, still owner as of 2018. Bottom photo by Aubrey Kirby.
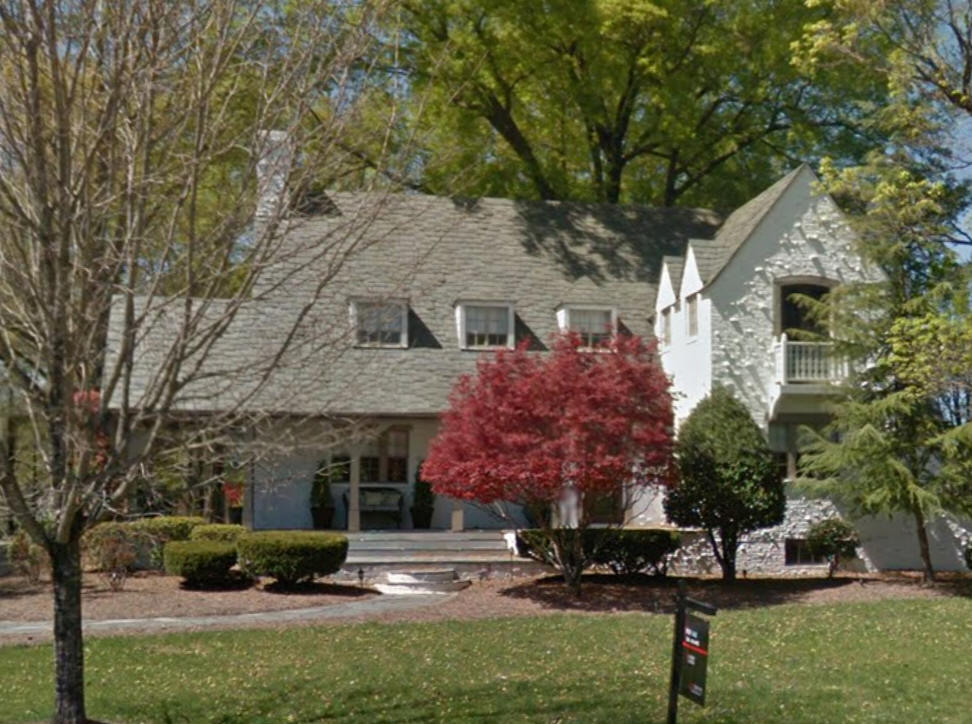
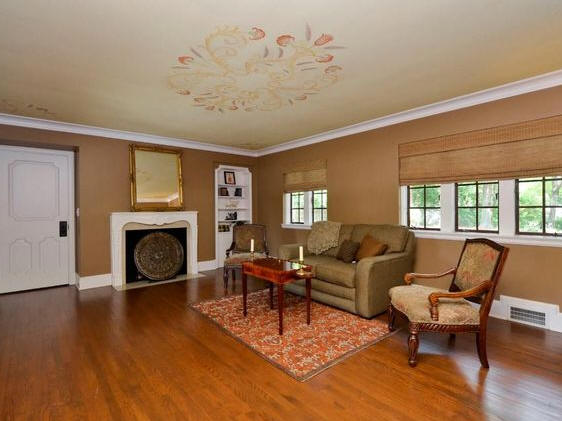
1938 - The Ralph Fagg House, 200 South Main Street, Kernersville NC.
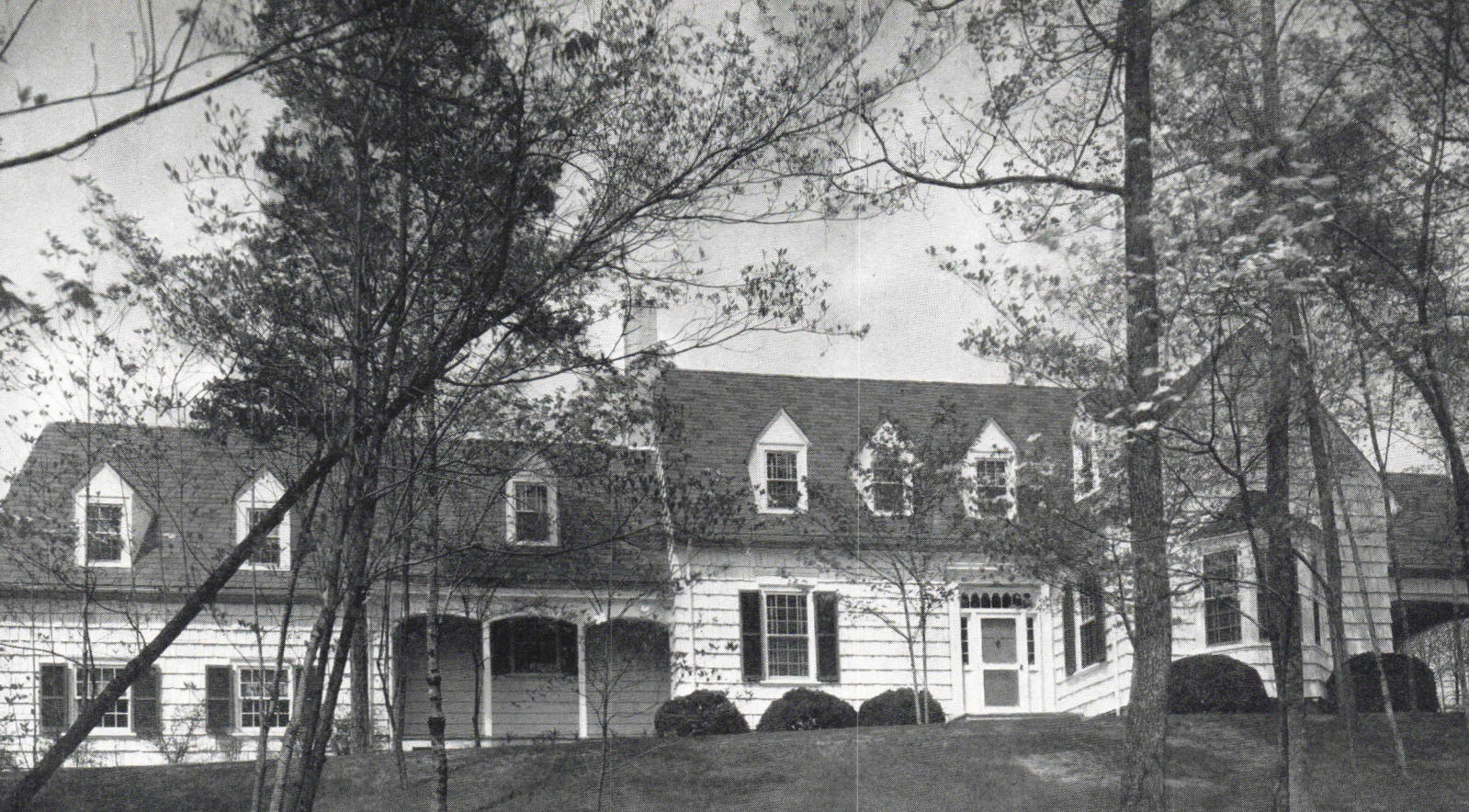
Around 1939 - The H. D. Jobe House, High Point NC. Featured in Carolina Architecture 1939. Status unknown.
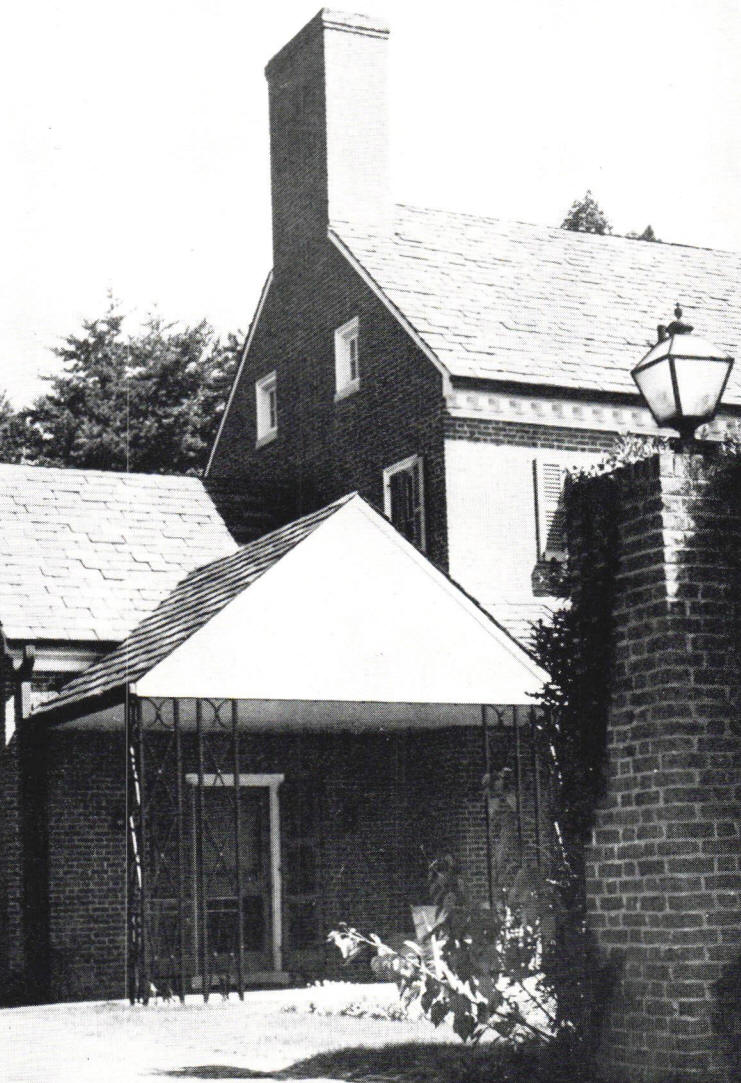
Around 1939 - The E. W. Freeze House, High Point NC. Designed by Eccles Everhart. Built by R. K. Stewart and Son. Featured in Carolina Architecture 1939. Status unknown.
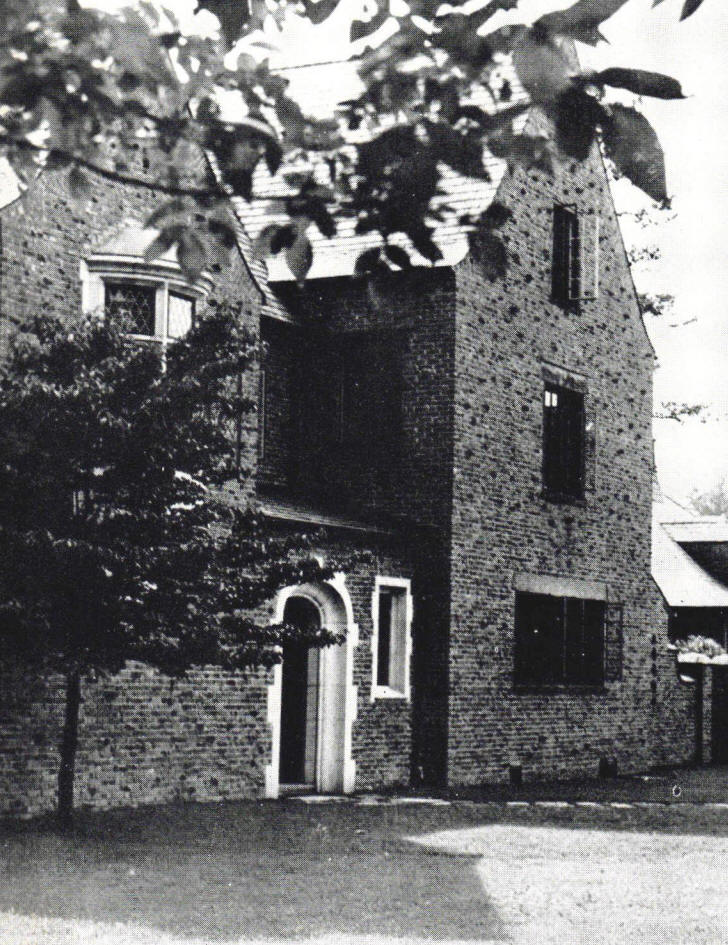
Around 1939 - The H. A. Gaffney House, Sedgefield NC. Featured in Carolina Architecture 1940. Status unknown.
Around 1939 - The T. Paul Ingle House. Status unknown.
Around 1939 - The E. S. Wall House. Status unknown.
Around 1939 - The J. P. Bolt House. Status unknown.
Around 1939 - The Dr. K. B. Geddie House. Status unknown.
Around 1939 - The G. T. West House. Status unknown.
Around 1939 - The W. L. Jackson House. Designed by Eccles Everhart. Status unknown.
Around 1939 - The T. A. Marlowe House. Status unknown.
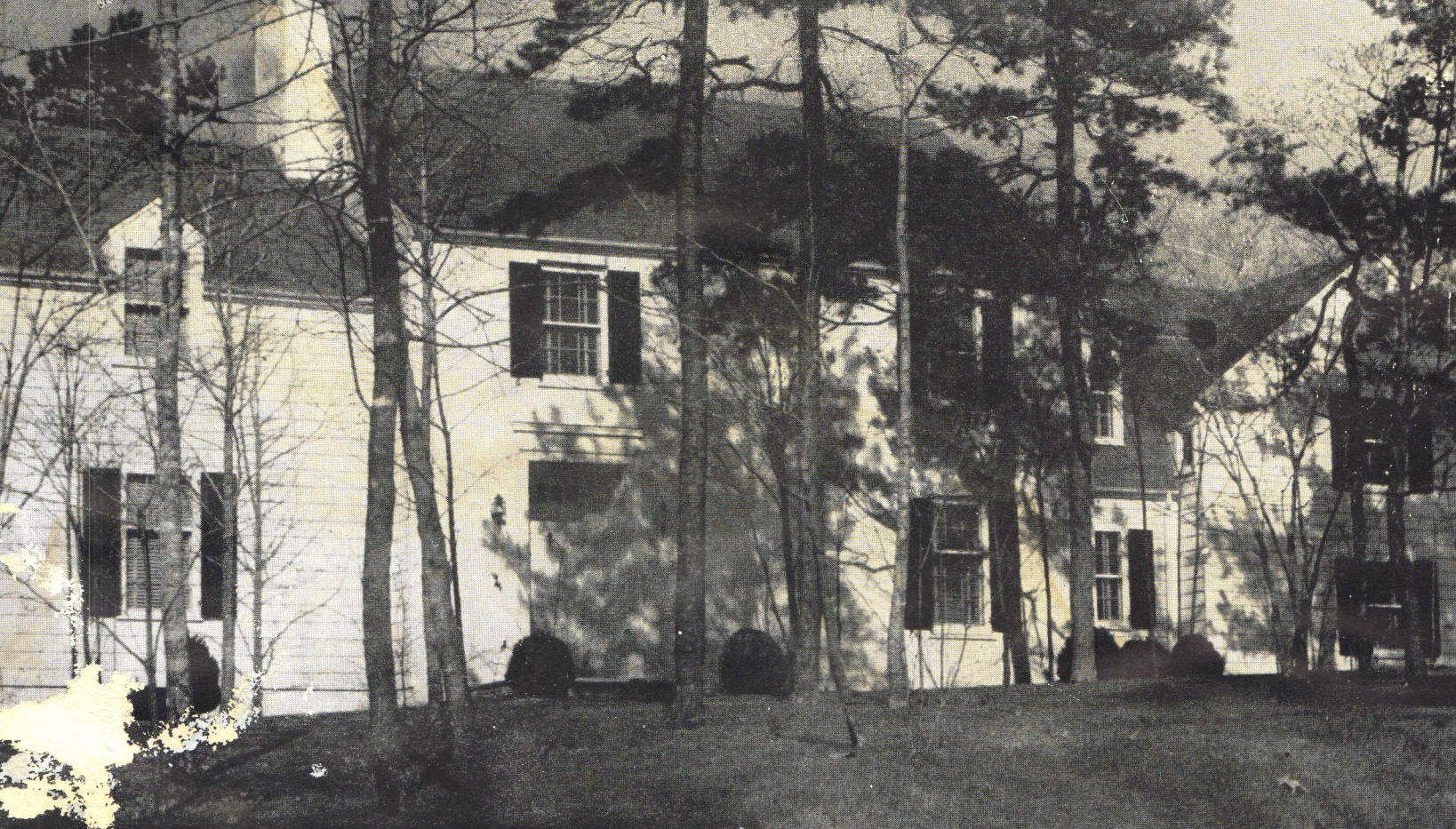
Around 1939 - The J. P. Armstrong House. Featured in Carolina Architecture 1940. Status unknown.
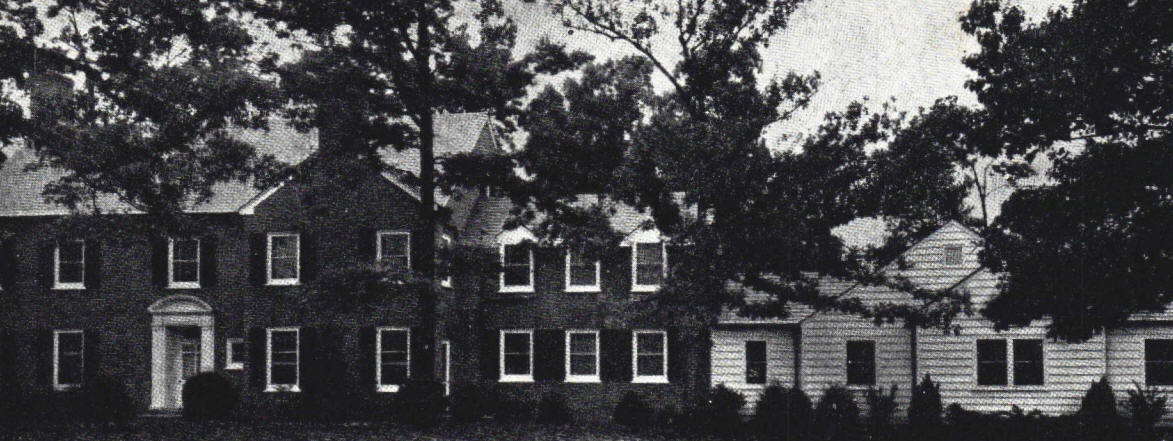
Around 1940 - The Speas House and Clinic. Featured in Carolina Architecture 1940. Built by R. K. Stewart and Son. Status unknown.
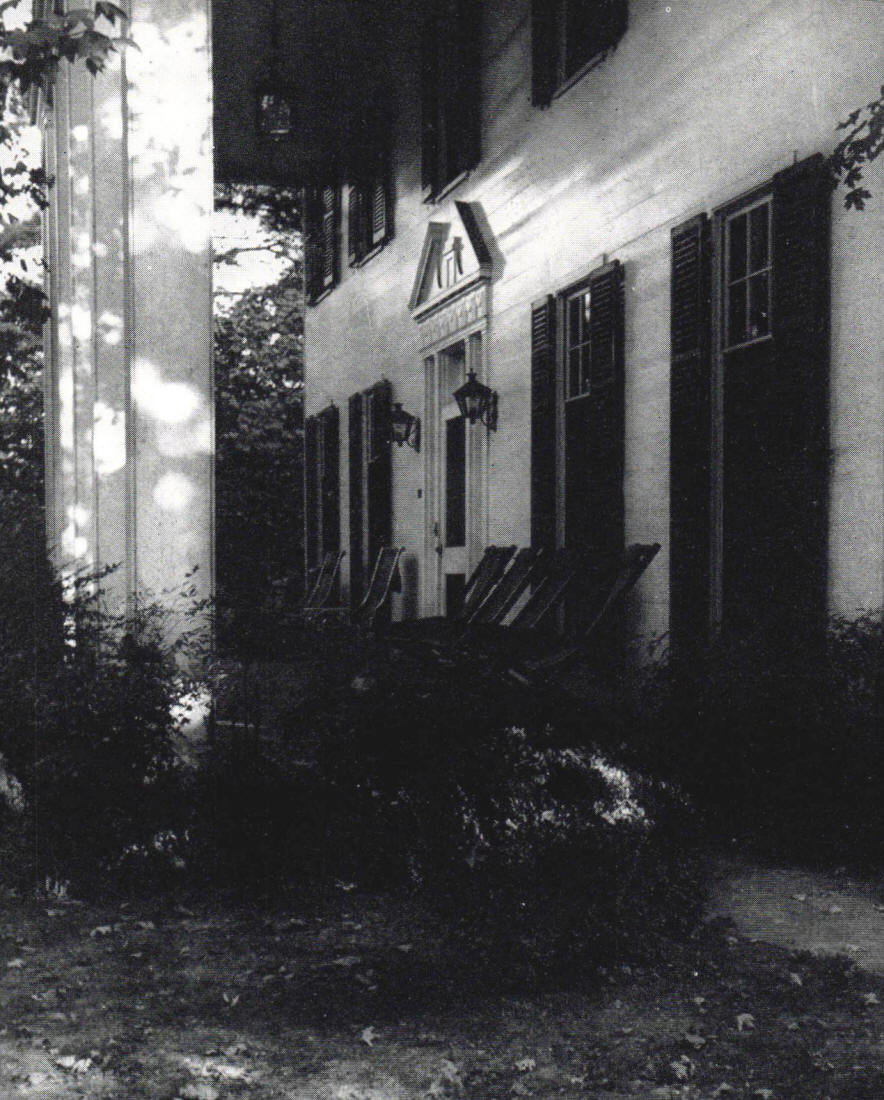
Around 1940 - The W. B. Hunt House, Lexington NC. Featured in Carolina Architecture 1940. Status unknown.
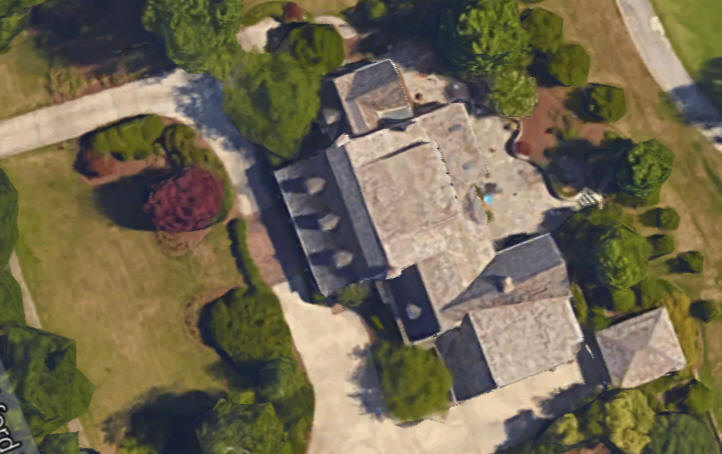
1940 - The Wilber Jones House Renovation, 1030 Rockford Road, High Point NC. Renovated in 1987.
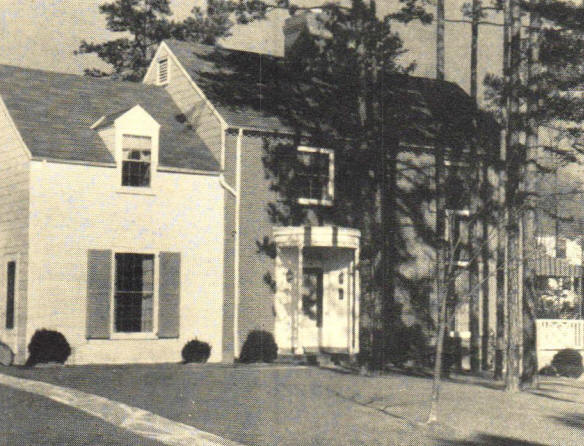
Around 1942 - The George Robb House, High Point NC. Built by A. E. Taplin. Featured in Carolina Architecture 1942. Status unknown.
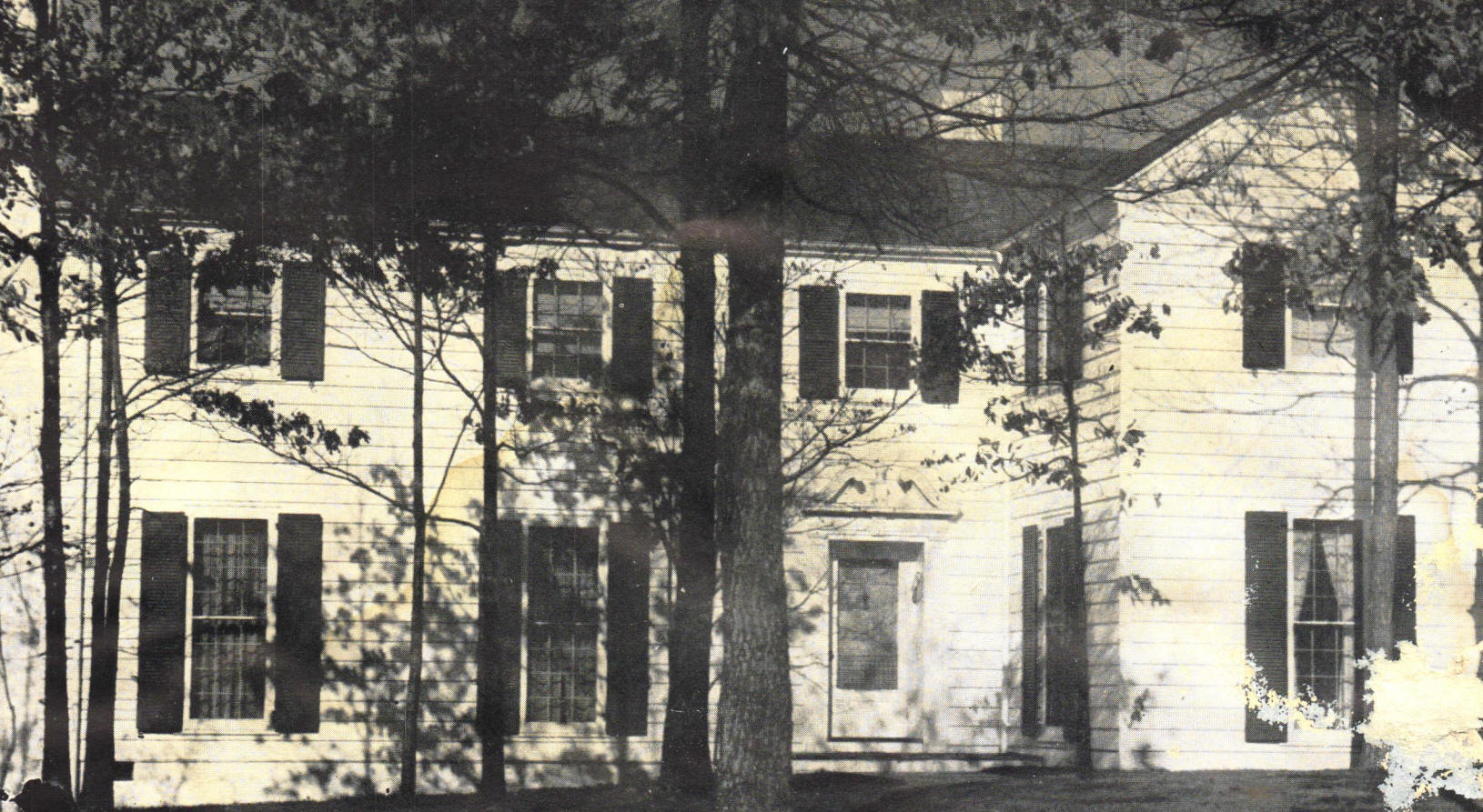
Around 1942 - The G. Curtis Smithdeal House, High Point NC. Featured in Carolina Architecture 1942. Status unknown.
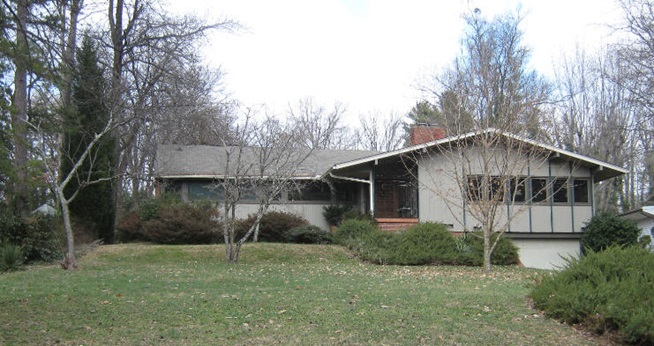
1949 - The J. A. Hart House, 906 West Ray Avenue, High Point NC. Sold to Norman Silver. The house featured a full bomb shelter, push button blackout curtains in the bedroom, exhaust fans that could evacuate all of the air out of the house very quickly, and an enormous garage behind the house to hold Silver's collection of Ferraris. Deeded in 1962 to Norman H. and Bernice W. Silver. Deeded in 1983 to Norman H. Silver. Sold in 1986 to Dantree, Inc. Sold again in 1986 to Carl R. and Caryn H. Wright.
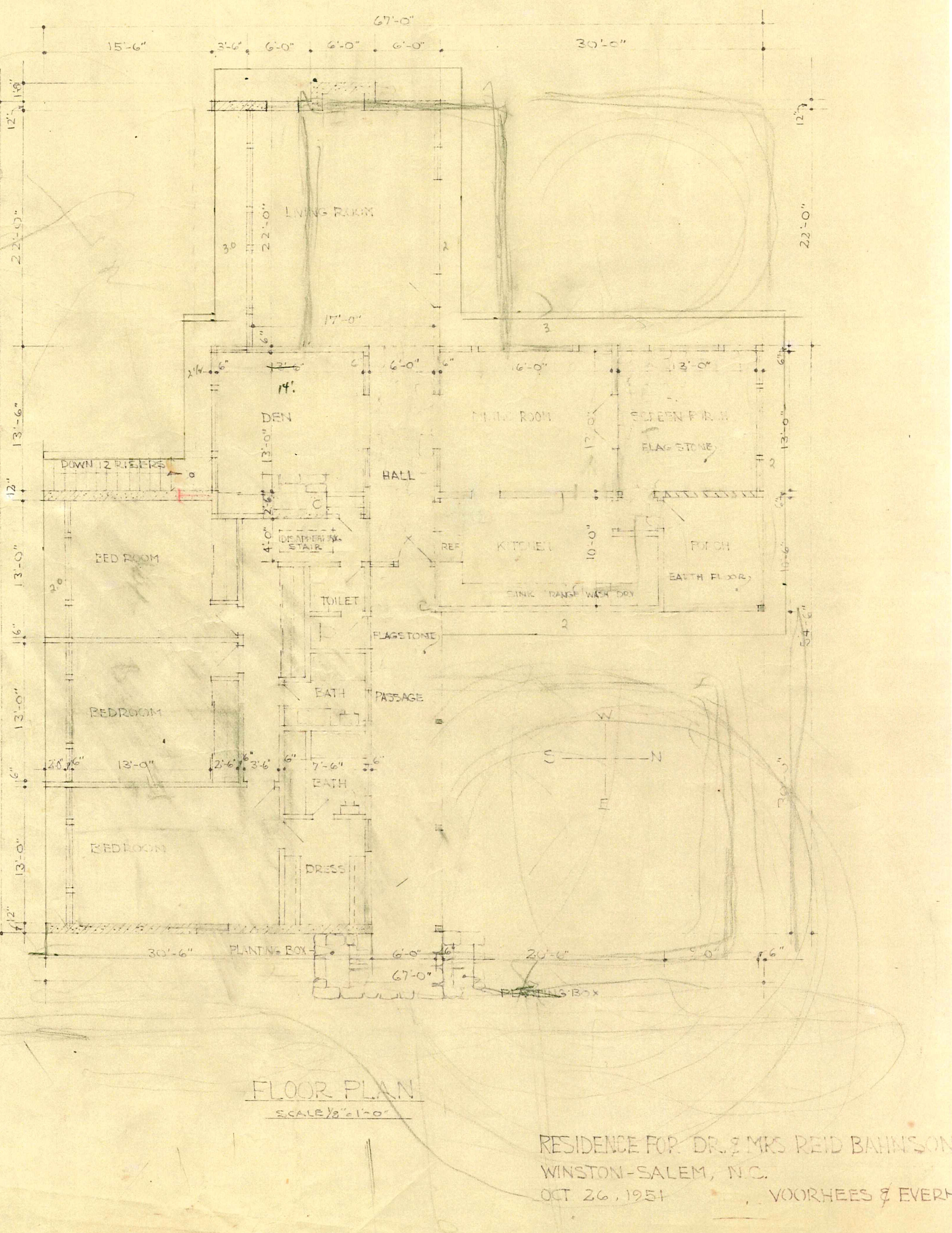
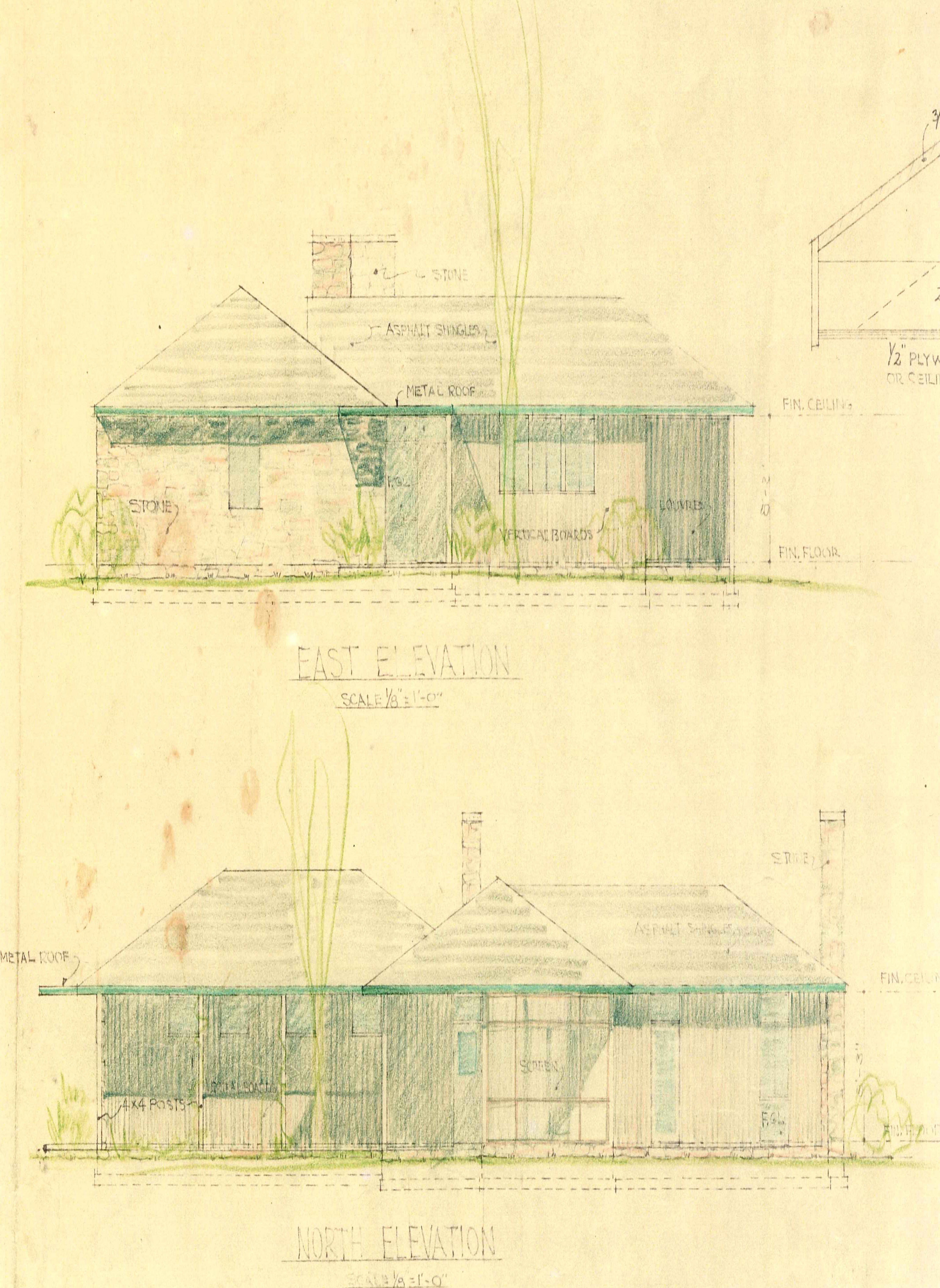
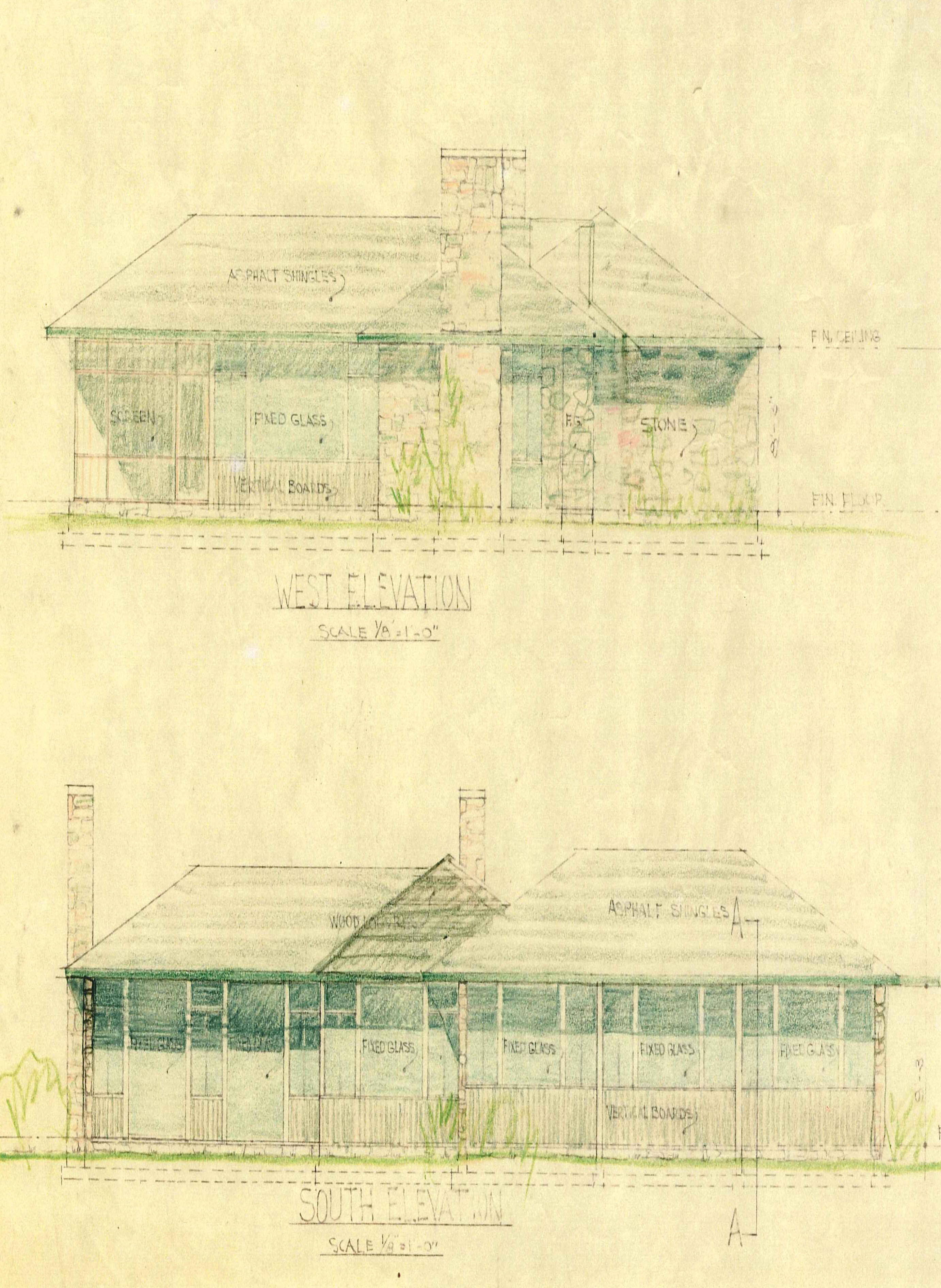
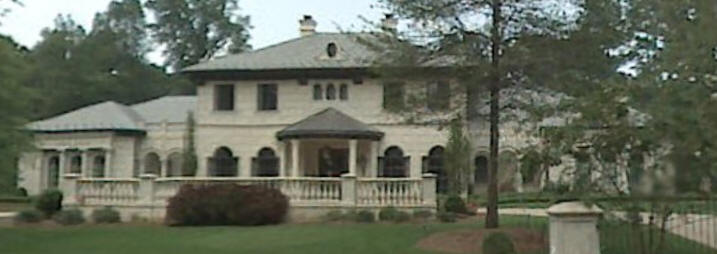
1951 - The Edward Reid Bahnson Residence, 2725 Windsor Road, Winston-Salem NC. Was destroyed and replaced by an Italianate villa in 2002, bottom photo.
1953 - The Smith Young House, 300 Woodlawn Drive, Lexington NC. Impressive guest house in the back, bottom two photos, which features a spiral staircase and a loft with a 3D square geometric patterned wooden loft railing. Photos by Gabe Nicholson. As of 2011 owned by Phillip and Kathleen Watson.
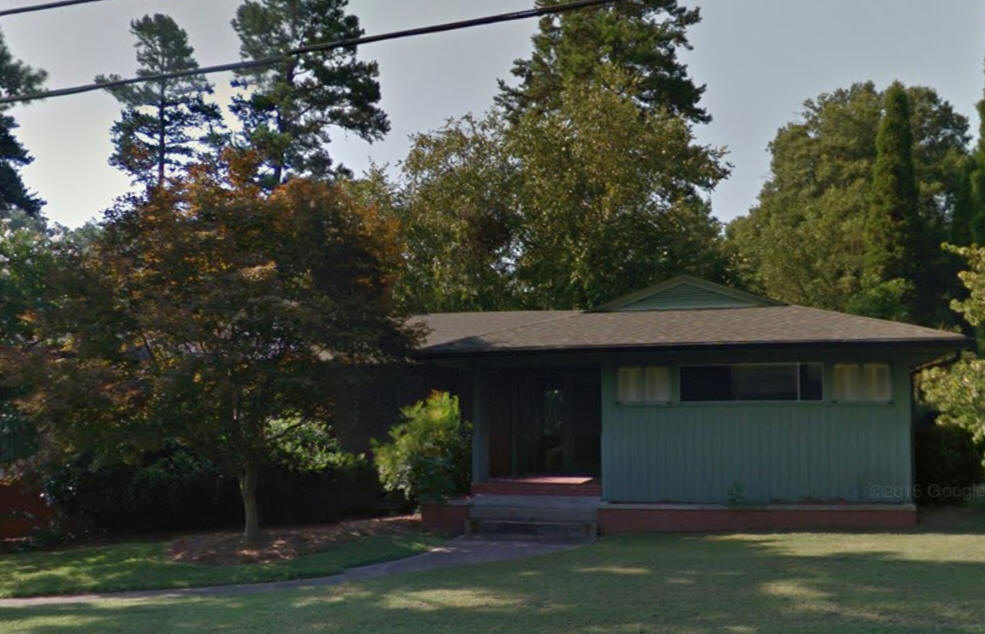
1954 - 103 Carolina Avenue, Lexington NC. Sold to Dustin Honaker.
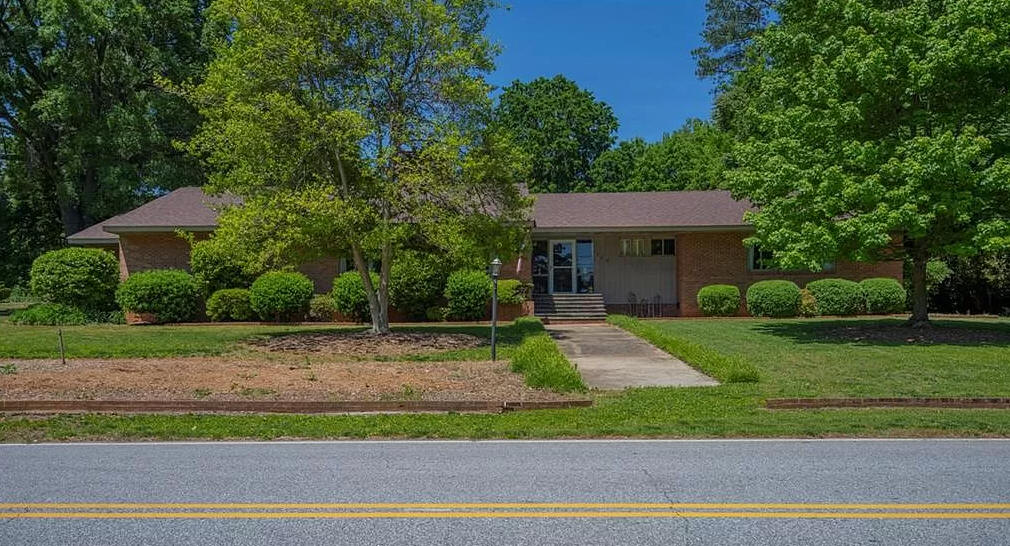
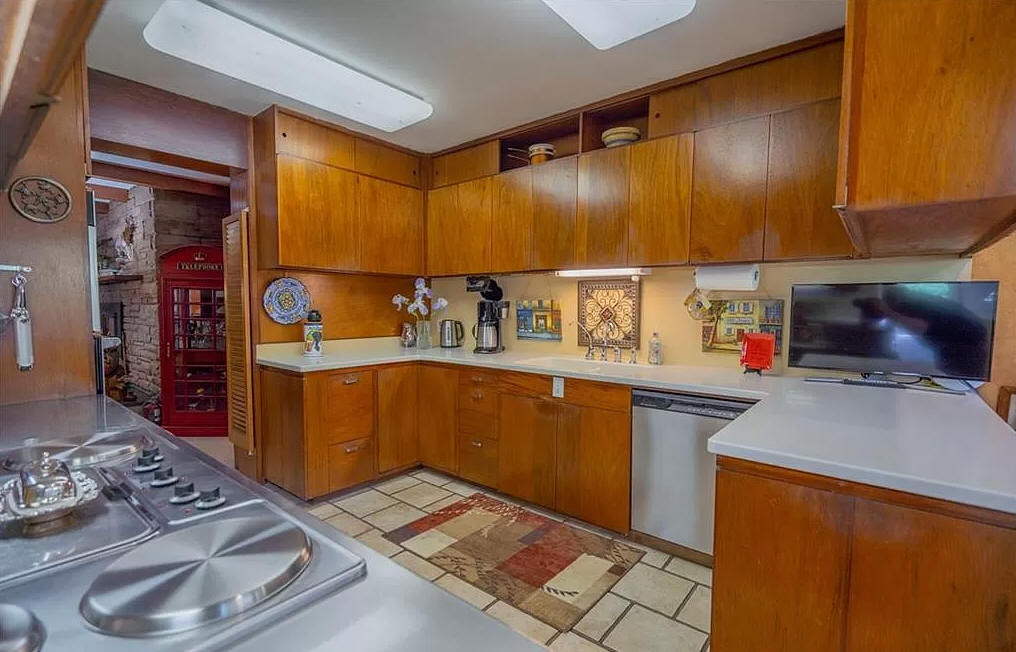
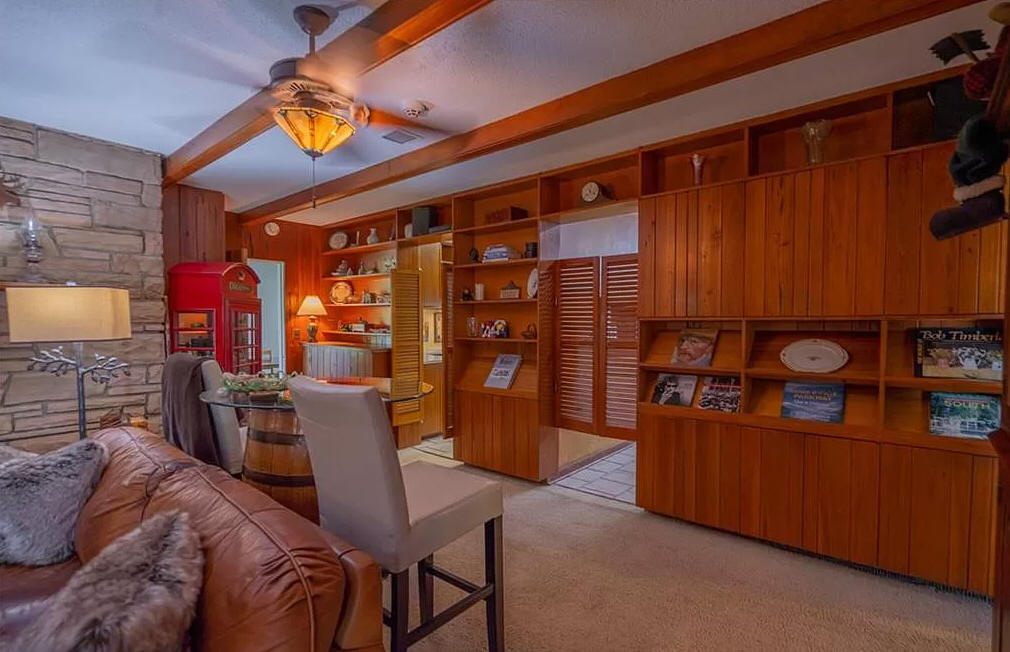
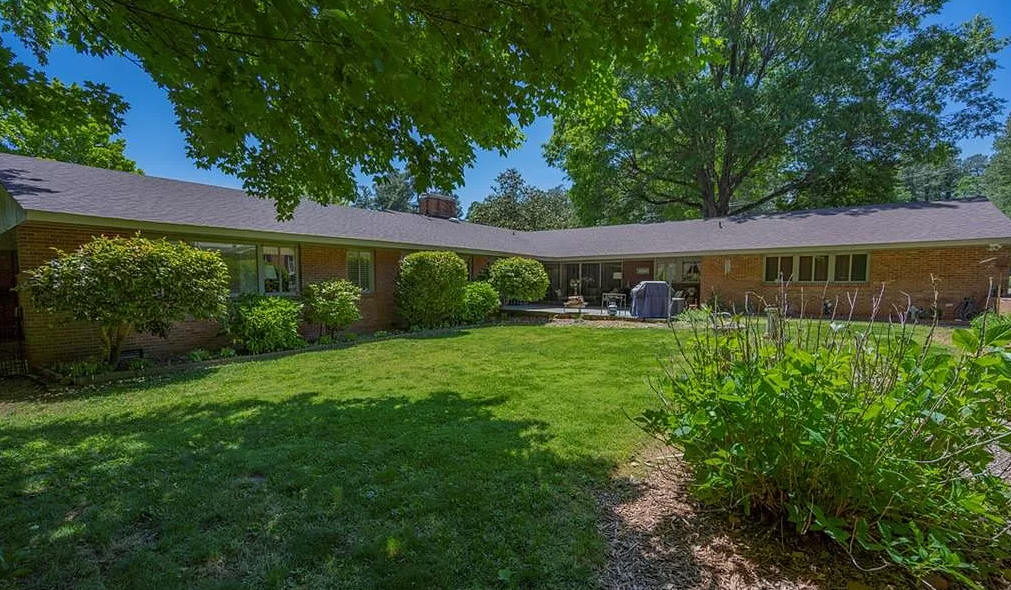
1954 - 200 Country Club Drive, Lexington NC. Sold in 2001. For sale in 2022.
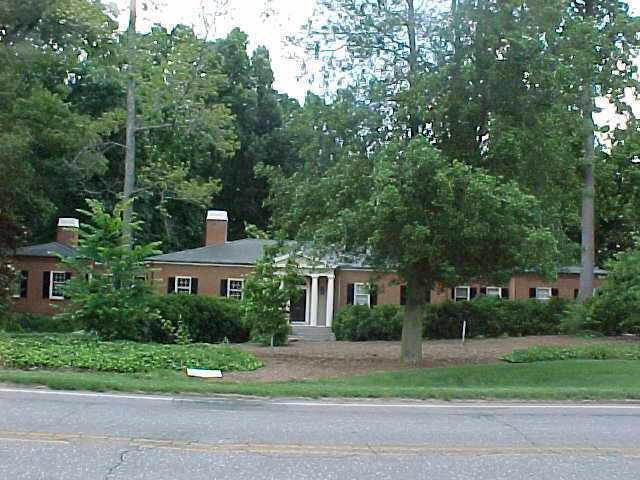
1959 - The Hinkle Residence, 304 Country Club Drive, Lexington NC. Traditional design. At one time, the house shared a pool with the house next door.Sold. Sold in 2004. As of 2011 owned by William Bates.
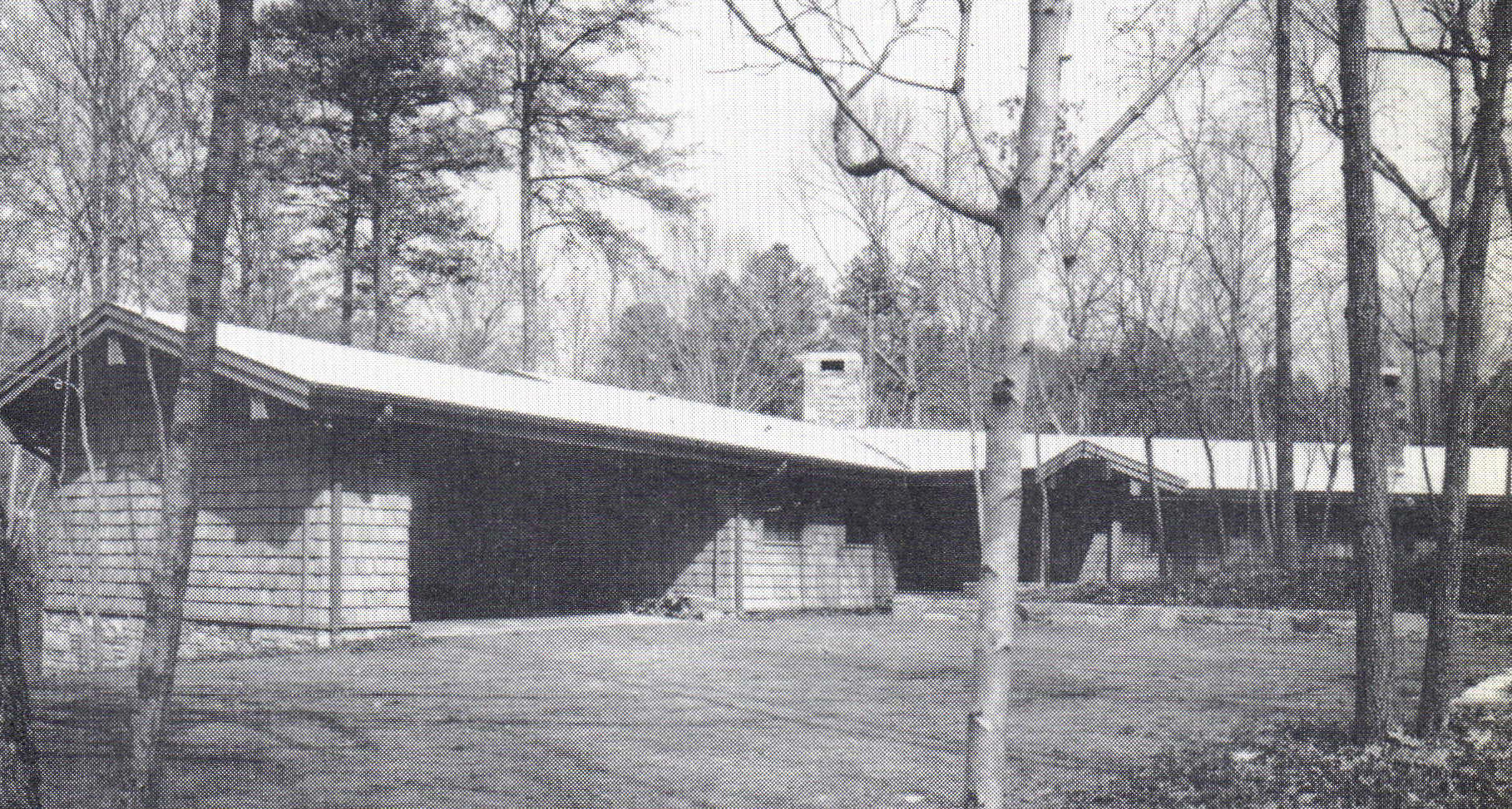
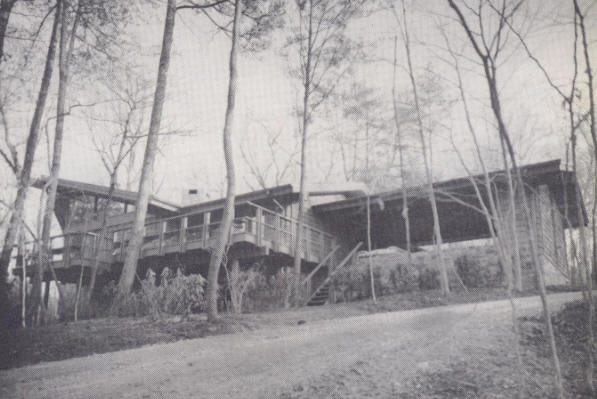
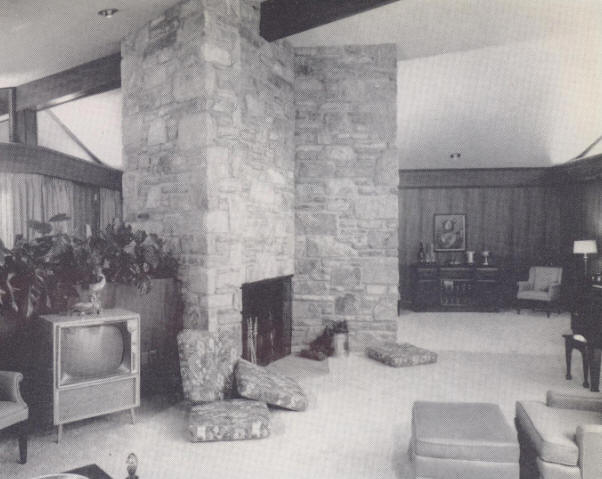
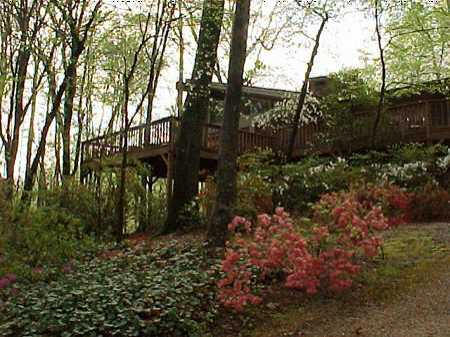
1959 - The Joe P. Temple House, 210 Shadow Valley Road, High Point NC. Located in Davidson County. Commissioned in 1958. Built by Coltrane Graham Construction. Featured in the Southern Architect, June 1959. Expanded in 1980. Sold in 1994. Sold in 2005 to Denny and Shirley Rodenberg.
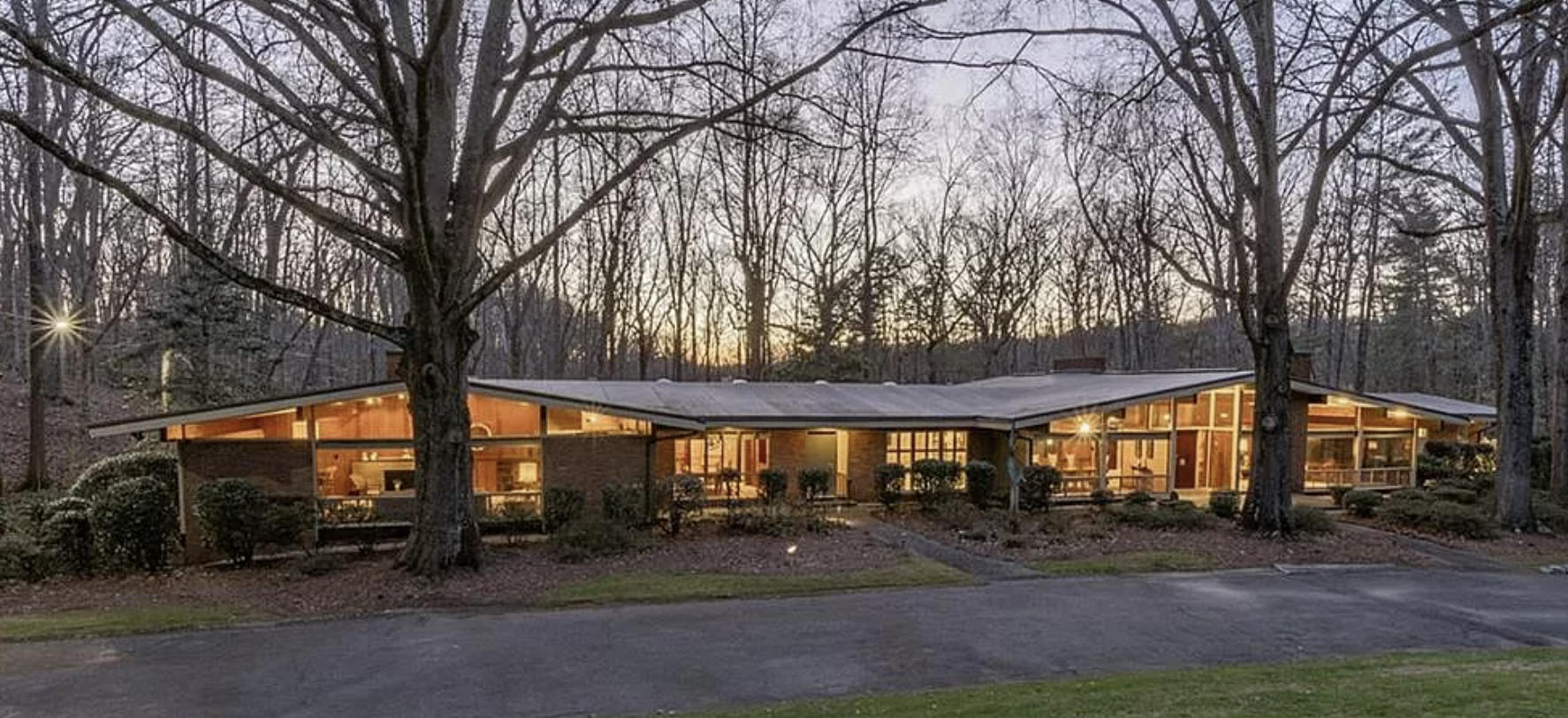
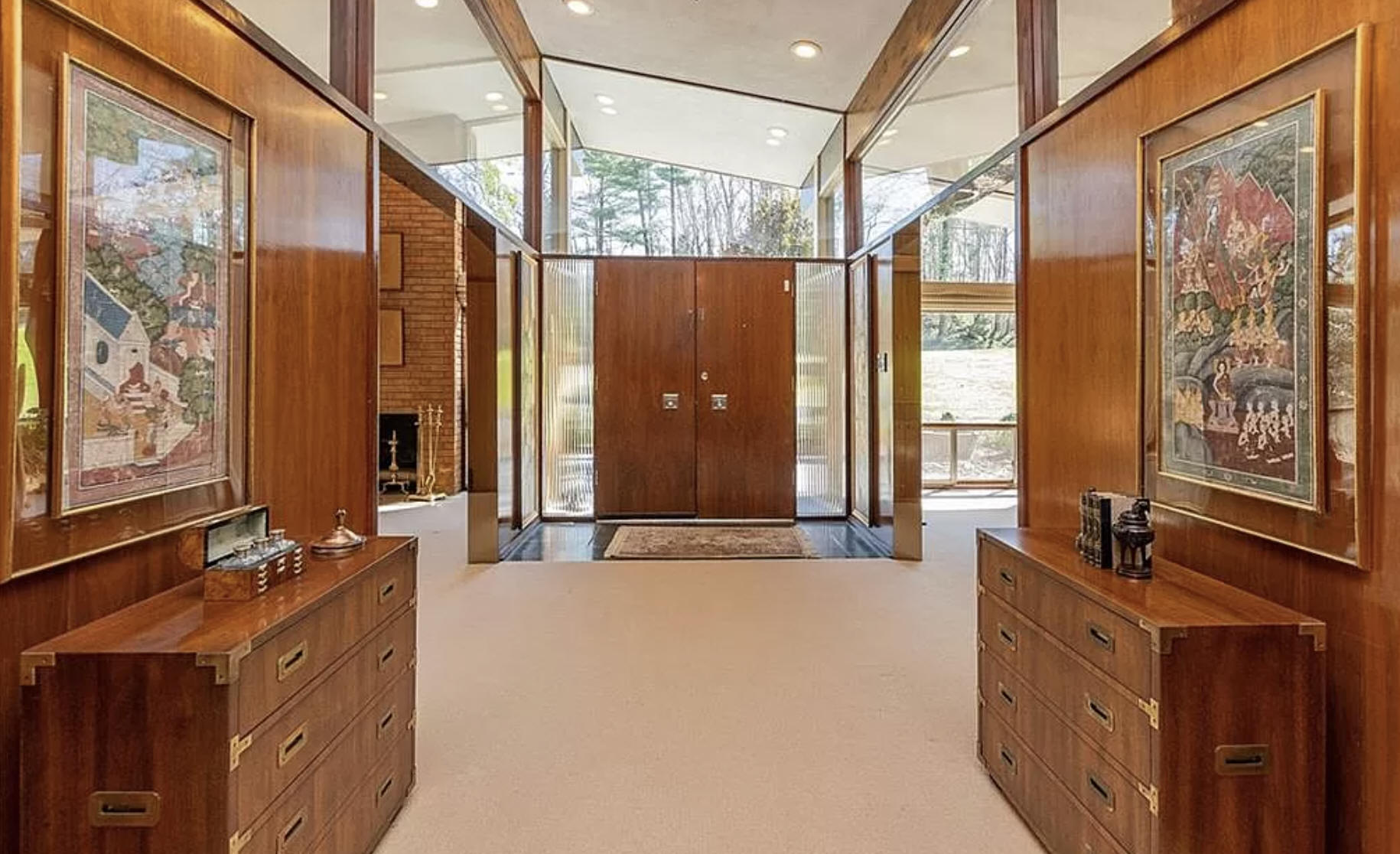
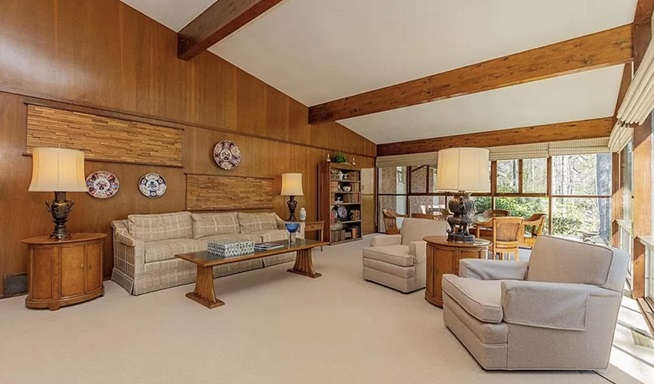
1961 - The Edward Silver House, 1073 Sweetbriar Road, High Point NC. About 7100 total sf. Built by Edward Silver. Sold to his son, Edward Silver Jr. For sale in 2024.
Sources include: Gabe Nicholson; North Carolina Architects and Builders; Curtis Leonard.
