Enjoy browsing, but unless otherwise noted, these houses are private property and closed to the public -- so don't go tromping around uninvited!
CTRL-F to Search Within Page
ROANOKE RAPIDS AREA
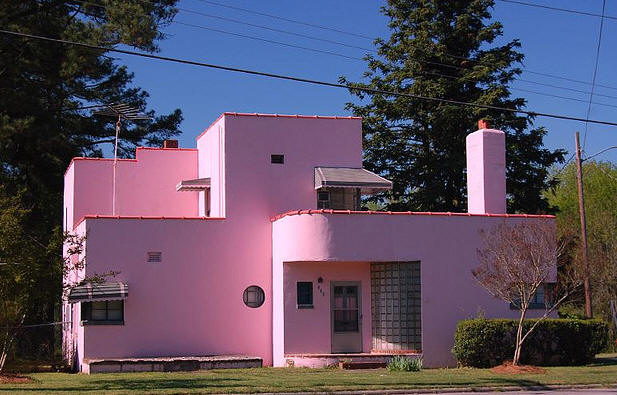
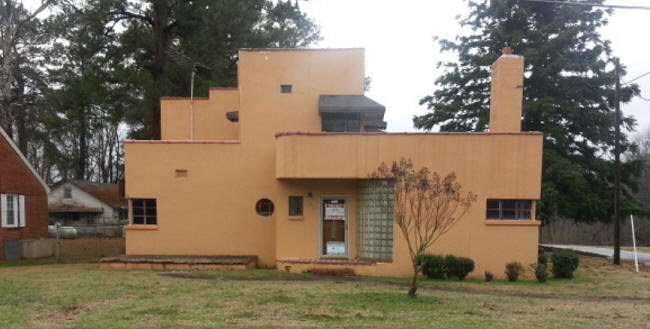
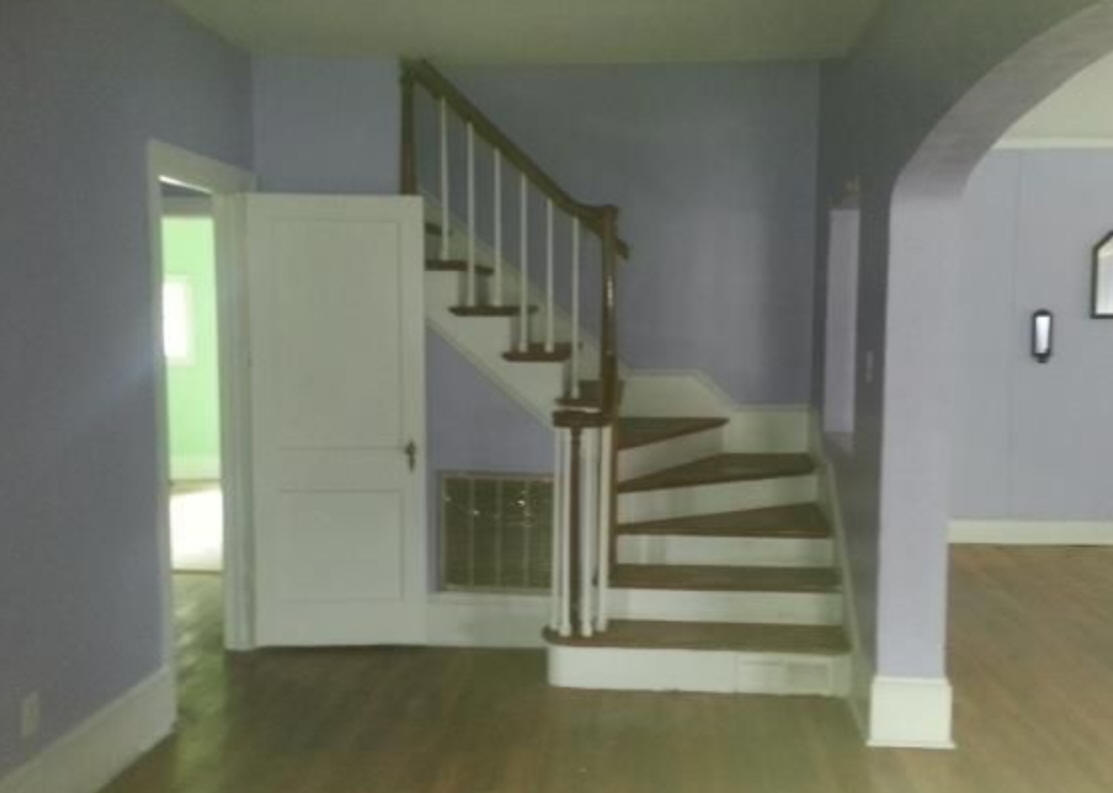
1947 - The Benjamin and Laura Mills House, 607 West Third, formerly 655 West Hwy 158, aka 655 West Second Street, Weldon NC. The design came from the 1940 L. F. Garlinghouse All American Homes Plan Book, page 76. There are more of this design in Durham, Henderson, and another one, below, in Weldon. This was the first Modernist house in Weldon built for a Black family. Sold to the Cofields. Sold to Timothy and Evelyn Winstead. Went into foreclosure. Sold in 2010 to Tonita Ross-Dozier. Sold in 2013 to Christopher Henderson. Sold in 2015 to VFS Lending JV II LLC. Sold in 2015 to Noland Coles who is doing a restoration.
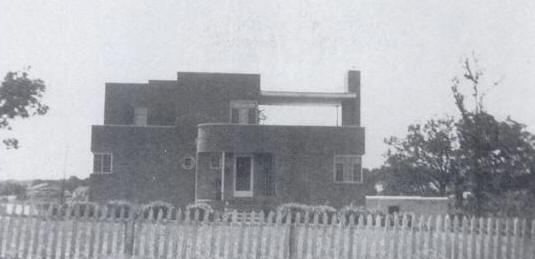
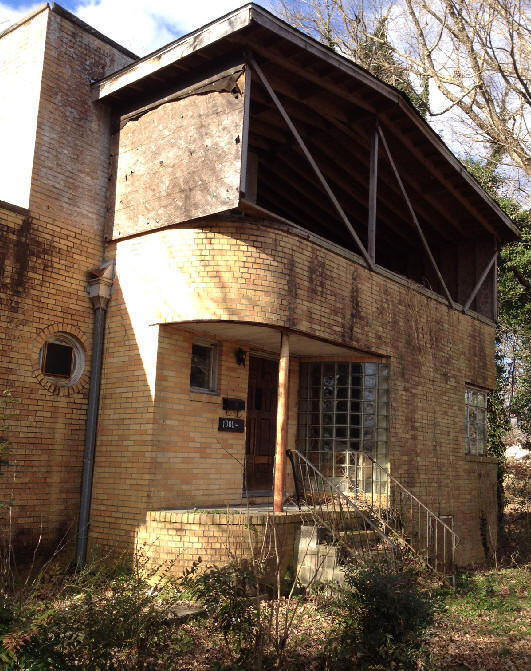
Around 1947 - The William T. and Carrie Hawkins Marable House, 1000 East Andrews Avenue, Henderson NC. Design came from the 1940 L. F. Garlinghouse All American Homes Plan Book, page 76. There are more of this design in Durham and Weldon. This is the first Modernist house in Vance County built by a Black family. Sold to Francena Hawkins, Sandra Darensburg, and Virginia Jones. Sold around 2000 to Harold G. Thompson Sr. and Clara Thompson. Condemned in 2006 but still standing as of 2014. Color photos by Vincent Whitehurst.
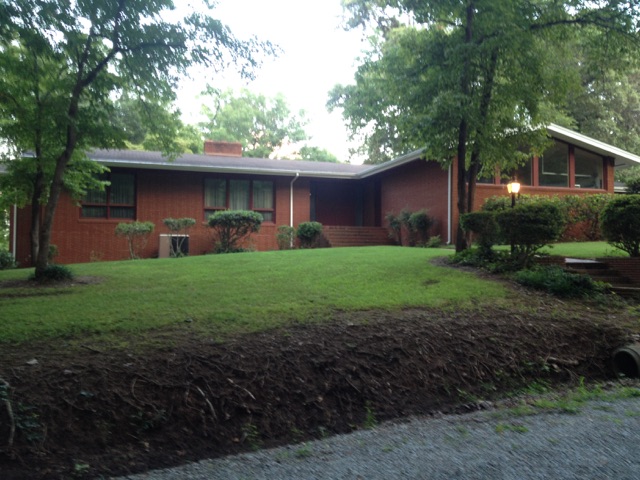
1950 - The Gilbert Navarro House, 34 Harvey Circle, Roanoke Rapids NC. Architect unknown. Architect unknown. Sold to Emmett James King, who died in 1983. Sold in 1997. Sold in 2015. Photo by Lee Hansley.
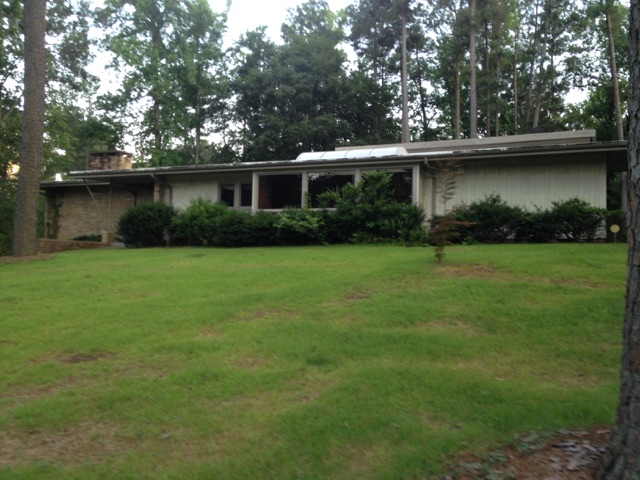
1951 - The Neal House, 905 West Third Street, Roanoke Rapids NC. Architect unknown. Sold to Arthur Nelson Jones III. Photo by Lee Hansley.
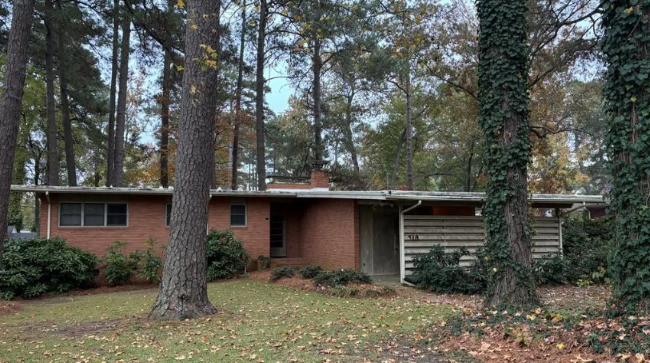
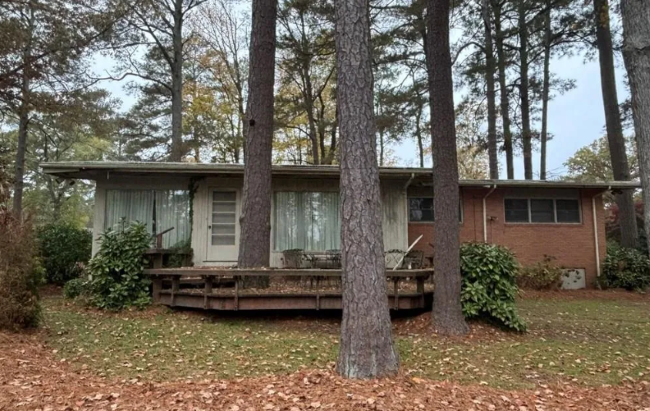
1960 - The Lynwod K. and Bernice Burnette House, 518 Franklin Street, Roanoke Rapids NC. Sold in 2025.
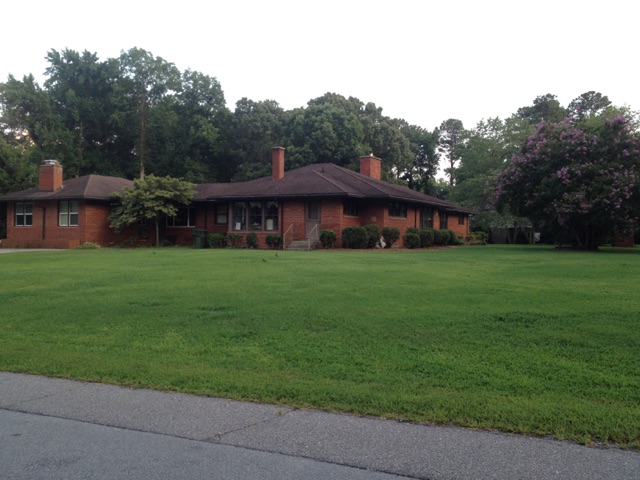
1962 - The Jarman House, 200 Walter Avenue, Roanoke Rapids NC. Architect unknown. Photo by Lee Hansley.
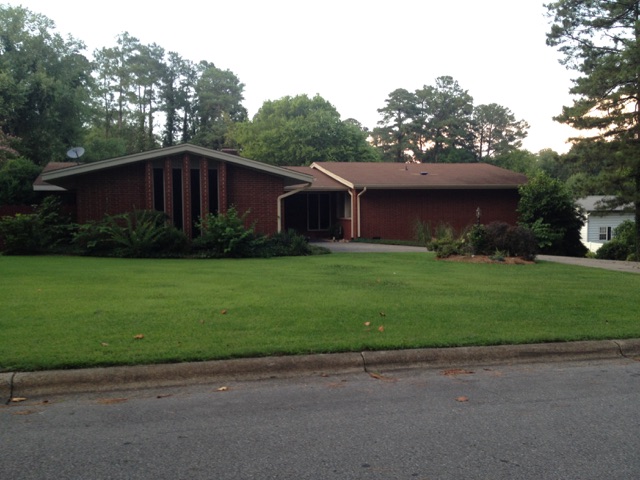
1969 - The William Barnes House, 910 West Third Street, Roanoke Rapids NC. Architect unknown. Photo by Lee Hansley.
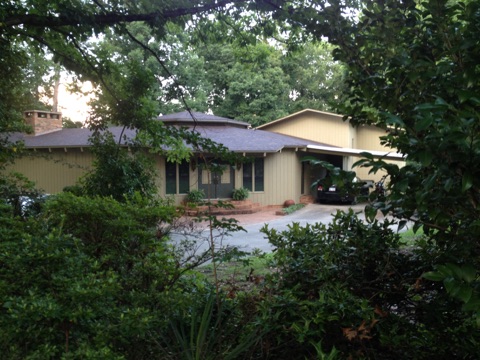
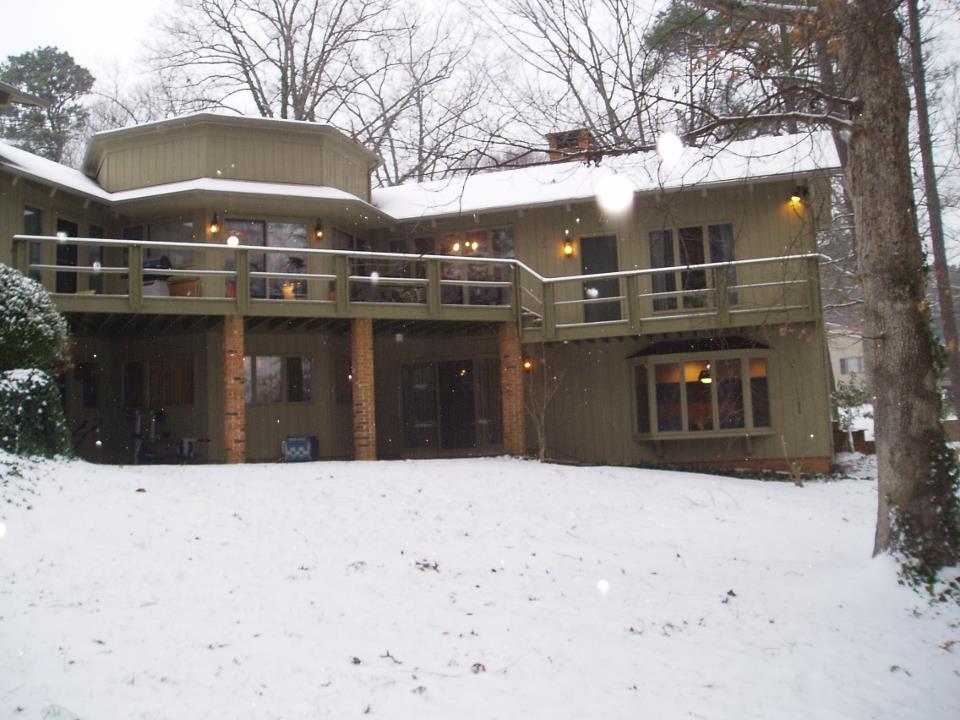
1977 - The Marco Caceres House, 110 Walter Avenue, Roanoke Rapids NC. Designed by Marco Schumann of Guatemala. Built by a Mr. Cole. Features an octagonal kitchen. Still owned by the Caceres as of 2019. Photo by Lee Hansley.
Sources include: Lee Hansley.
