Enjoy browsing, but unless otherwise noted, these houses are private property and closed to the public -- so don't go tromping around uninvited!
CTRL-F to Search Within Page
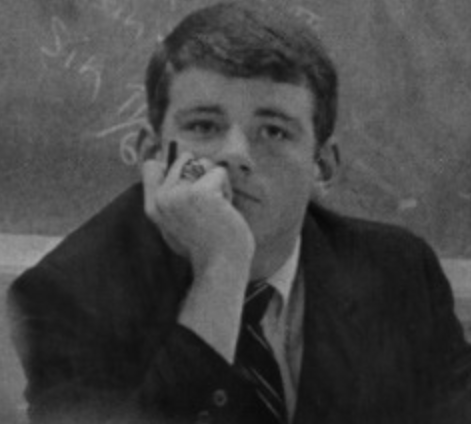

WESLEY (WES) ALEXANDER MCCLURE, FAIA (1946-)
McClure was born in Minneapolis MN, lived in England for a year, and graduated from Pendleton HS in 1964. His father was Dean of the Architecture school at Clemson. He graduated with a BA in Architecture from NC State in 1969, where he was Student Body President for two years; then spent 3 years in the Navy in the Civil Engineer Corps. McClure interned at Odell Associates in Charlotte NC; a firm in Greenville SC; Milton Small in Raleigh NC; Abbey Hanson Rowe, Partners in Huddlesfield, England. He worked for a year in Washington DC with Keys, Lethbridge & Condon and returned to Raleigh to work with Envirotek for a year 1974-1975. He formed MTMA Design Group 1975-1993, ultimately merging with NBBJ; worked with O'Brien-Atkins 1993-1995; Envirotek from 1995-1999; then he partnered with Bill Hopkins in 1999 as McClure Hopkins Architects. That partnership ended amicably in 2013, and McClure continued on his own until retirement in 2018.

1973 - Two Residences, Shonenbuch, Laufen, Delemont, Switzerland. Designed while at G. Gerster, Laufen, Switzerland.
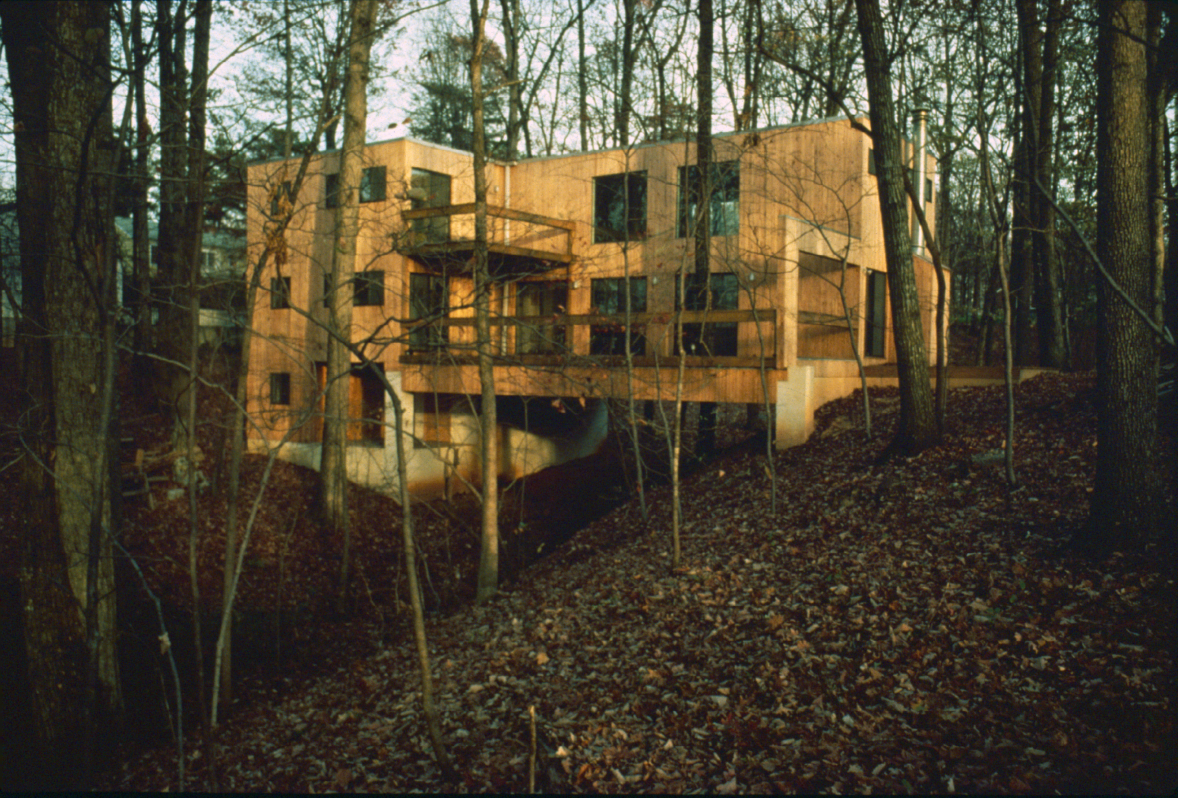
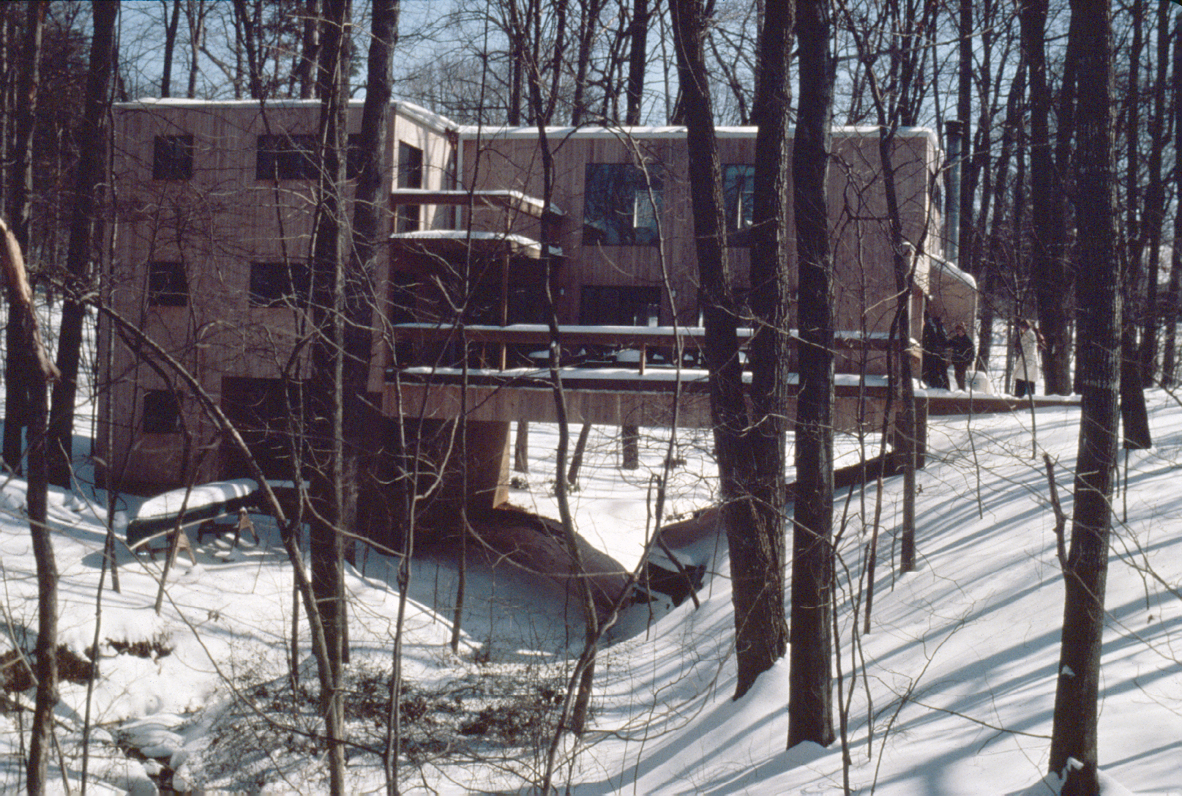
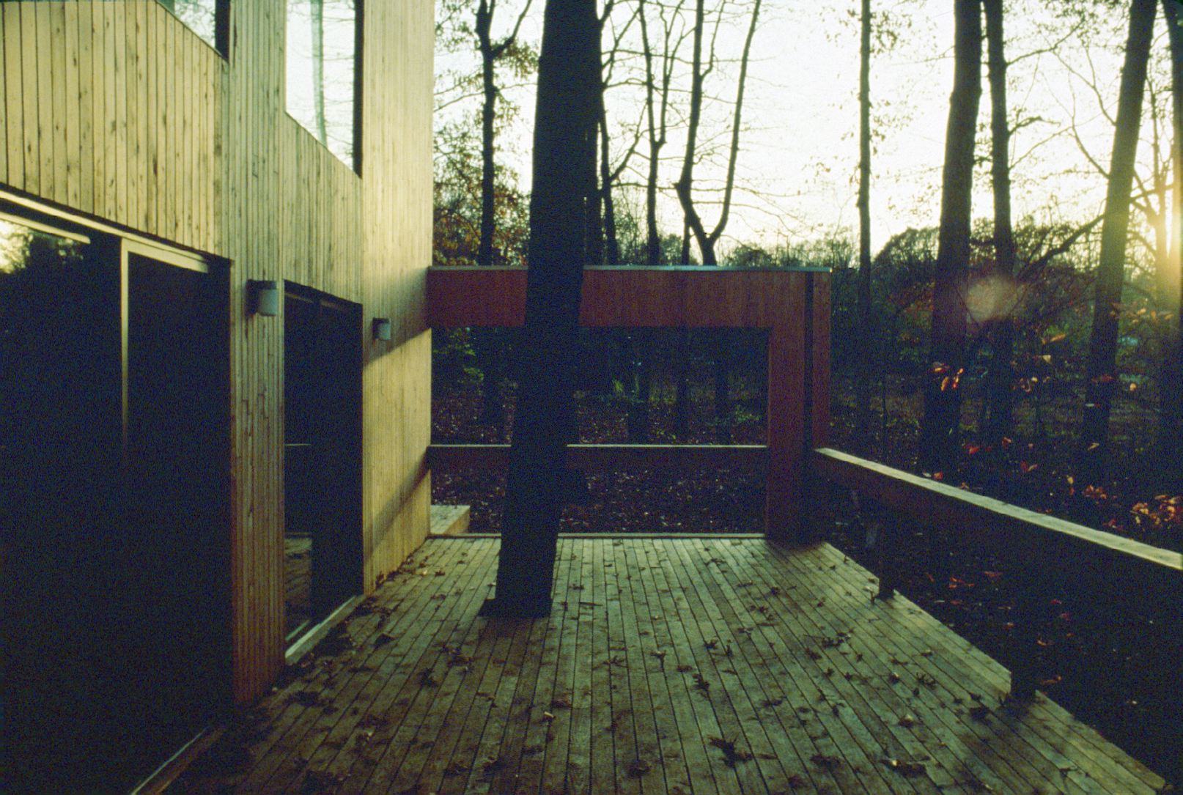
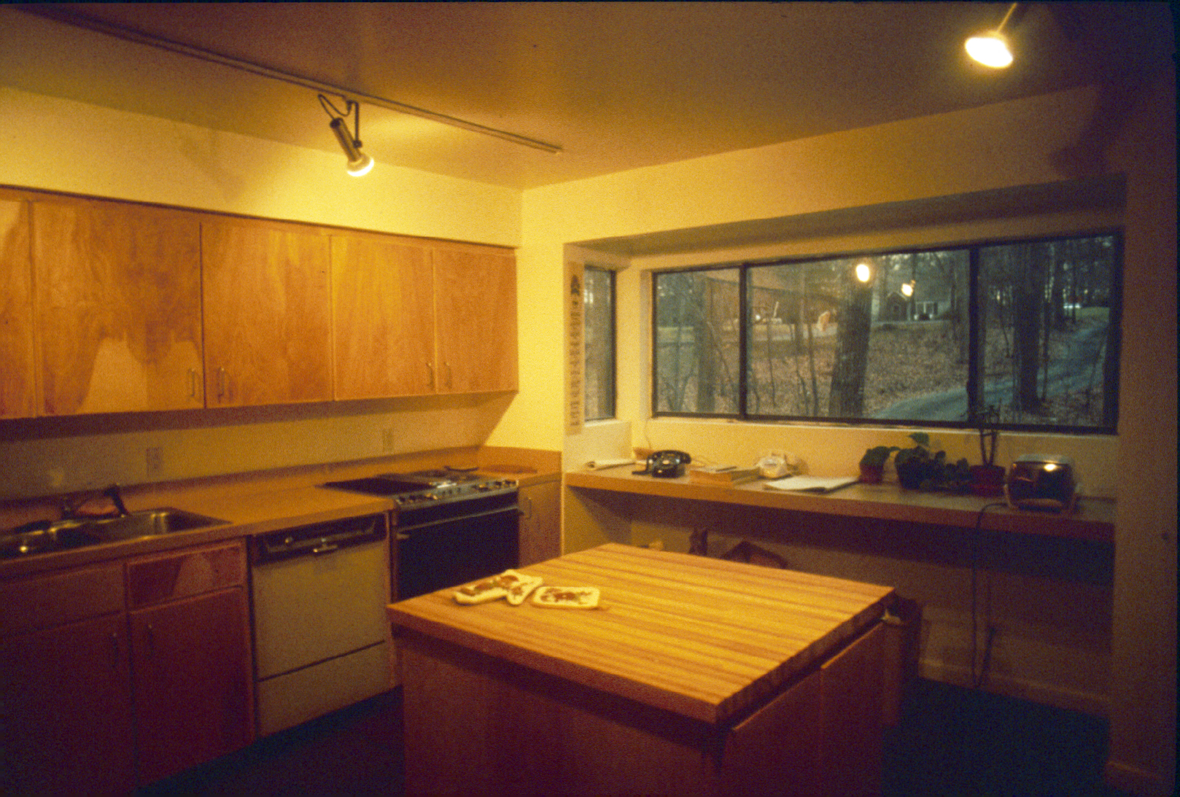
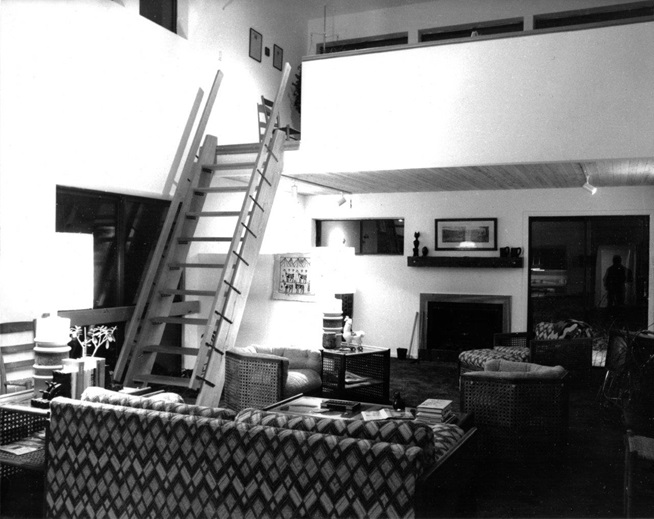
1975 - The Robert and Virginia Shively House, 160 Idlewilde Drive, Winston-Salem NC. Bridges a wooded ravine. This project was the first executed by the team that became MTMA Design Group in 1977, led by McClure, with Jim Turk and McClure's brother Chris. Sold in 1992 to Jere and Blanche Pearsall. Status unknown.
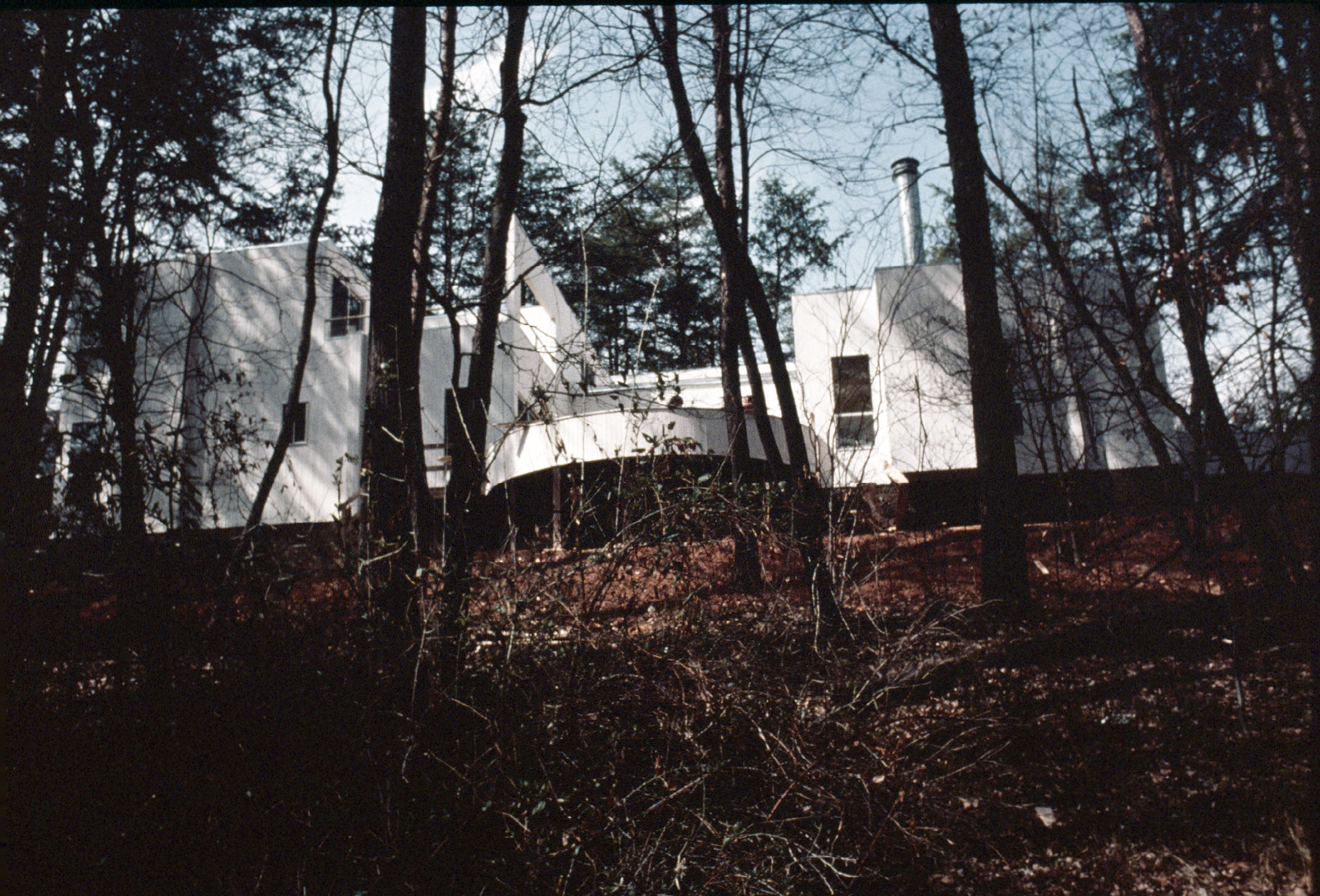
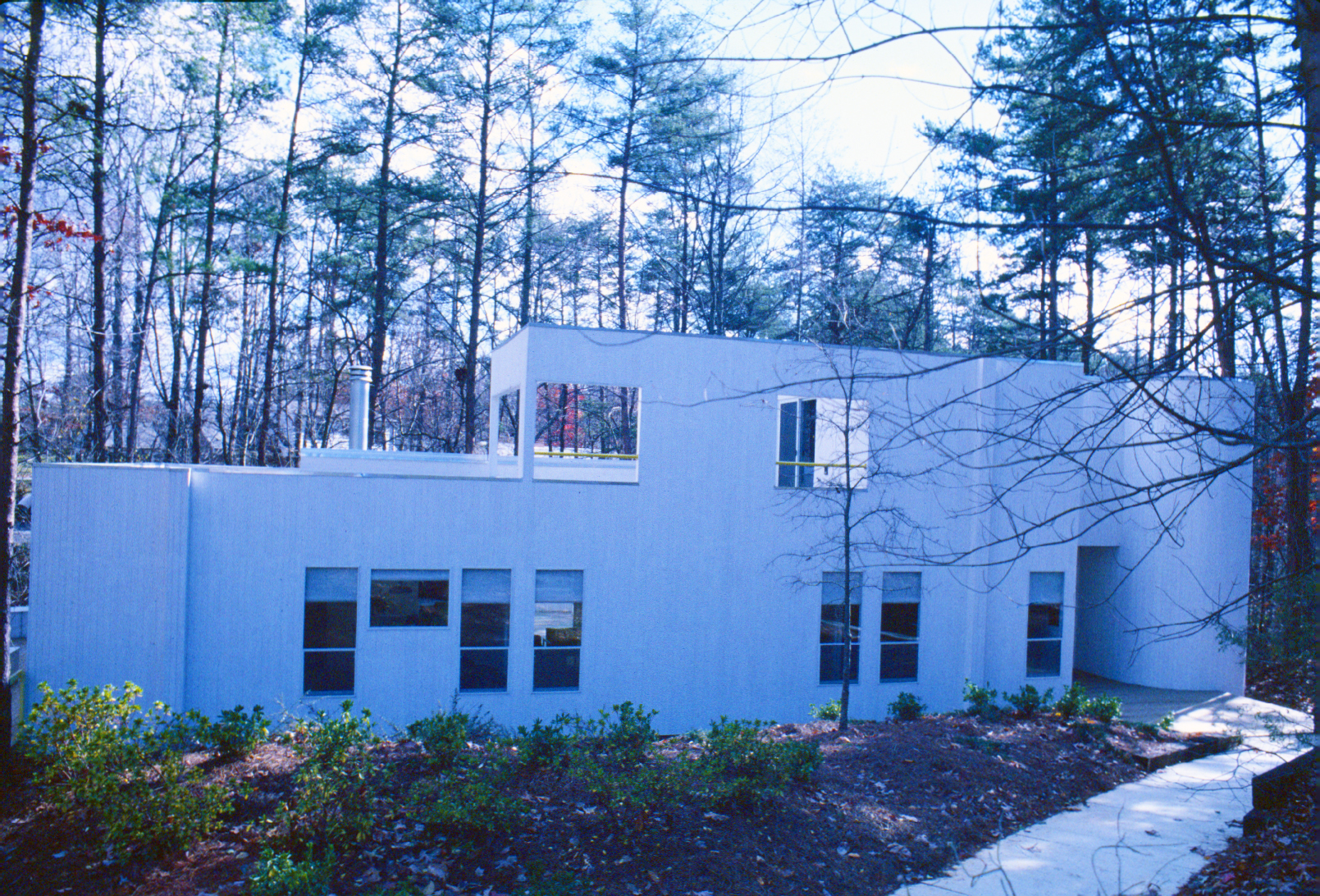
1976 - The Donald and Nancy Wolfe House, 2520 Aaron Lane, Winston-Salem NC. Sold in 1995. Sold in 2024. Renovation planned with Buddy Glasscoe.
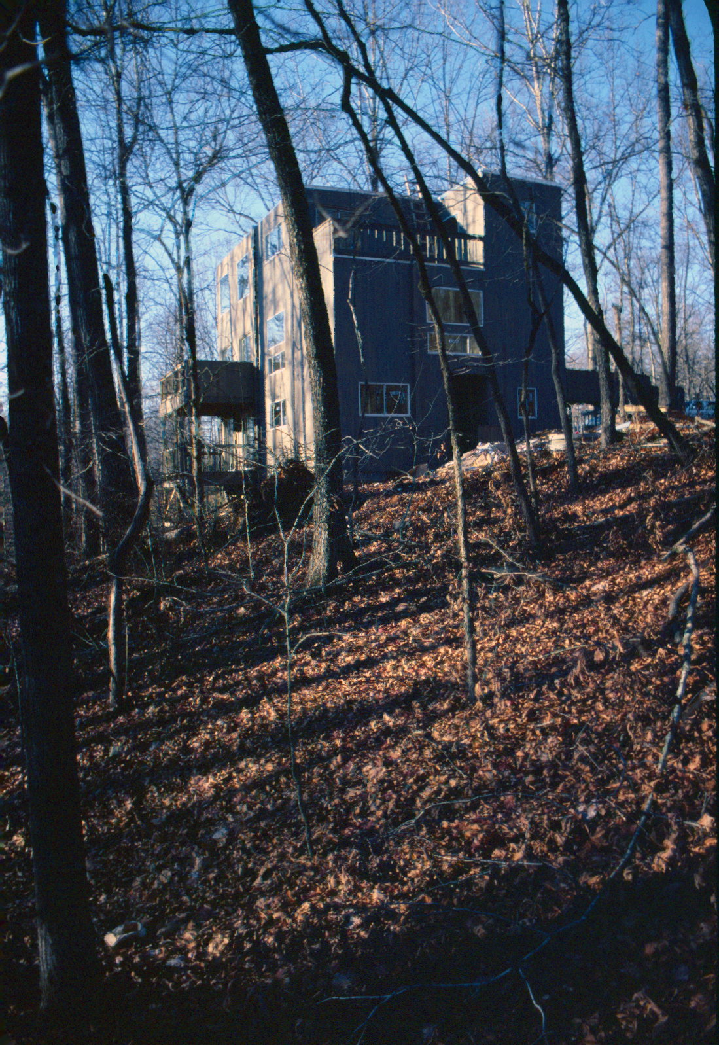
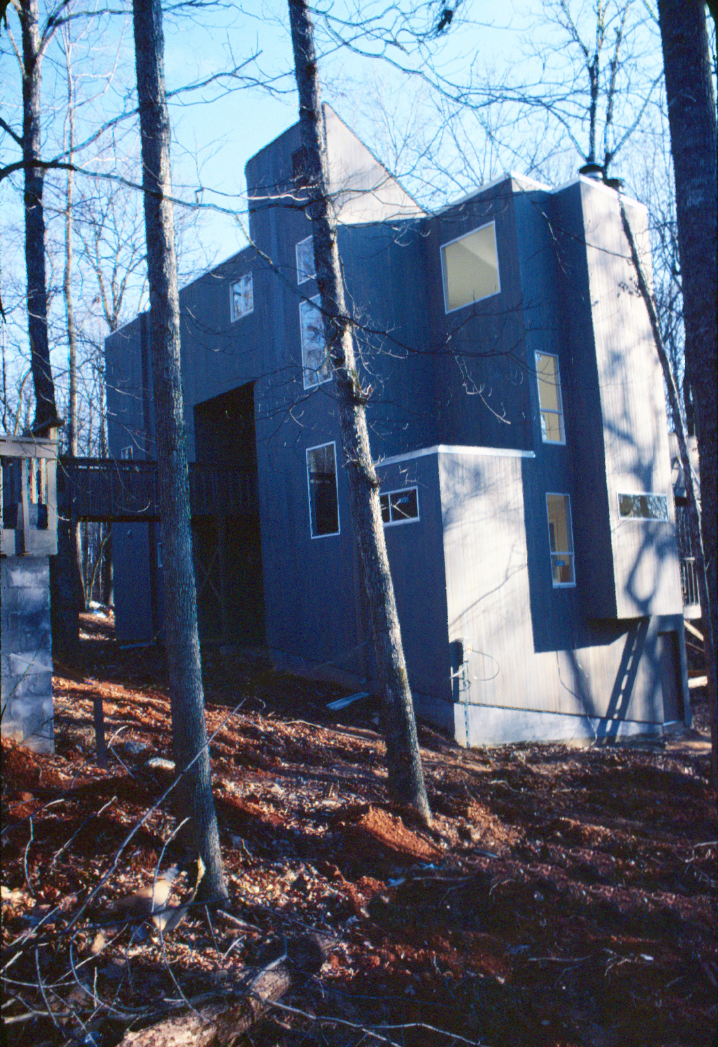
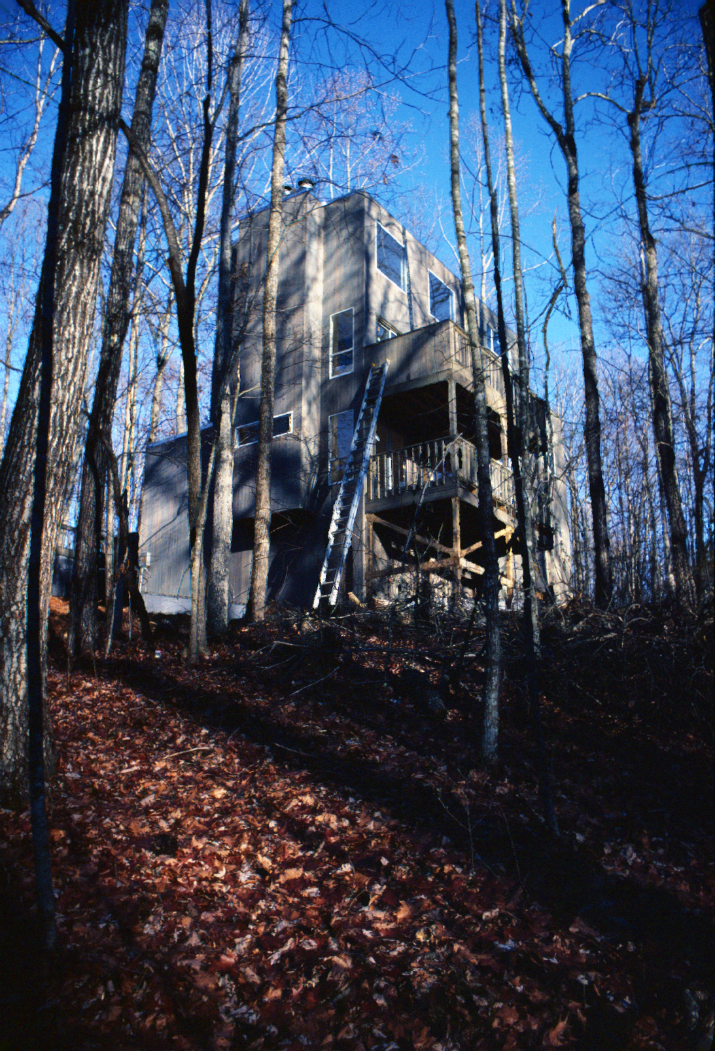
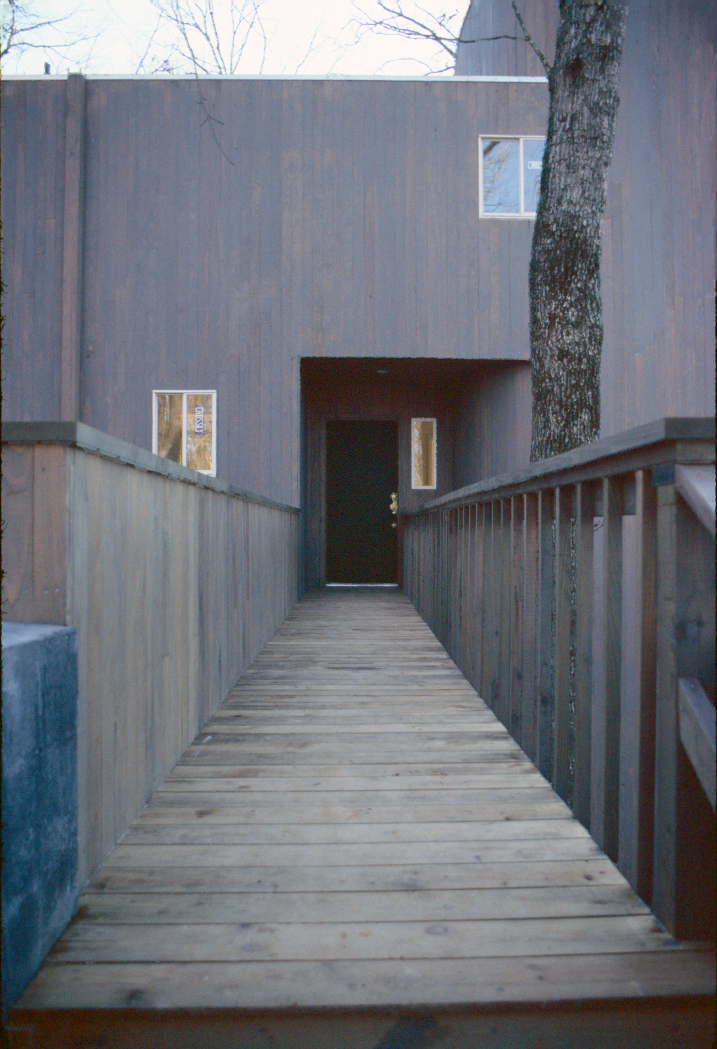
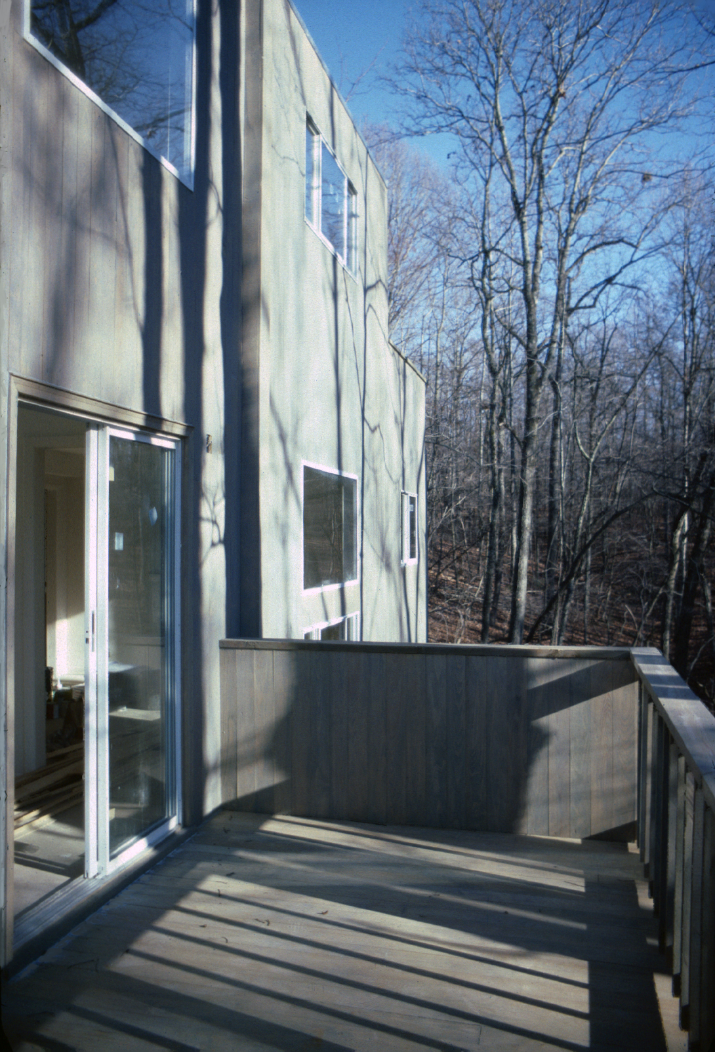
1978 - The Robert M. and Arlene O’Dear House, Winston-Salem NC. There was a 1976 design, unbuilt because the client did not think the site was as good as the design, so he found a new site and commissioned a new design. Designed with Jim Turk and McClure's brother Chris.

1980 - aka Moorefields Restoration, 2201 Moorefields Road, Hillsborough NC.
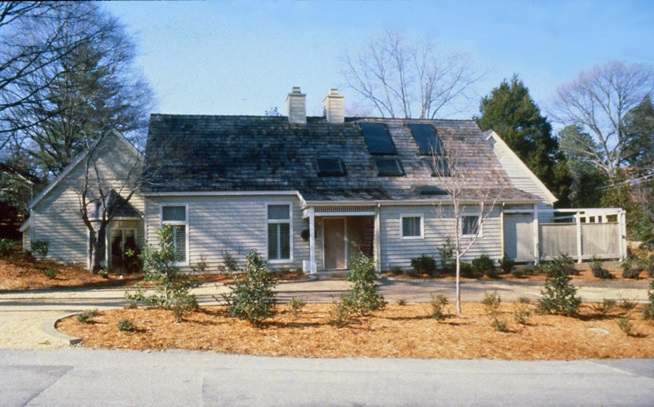
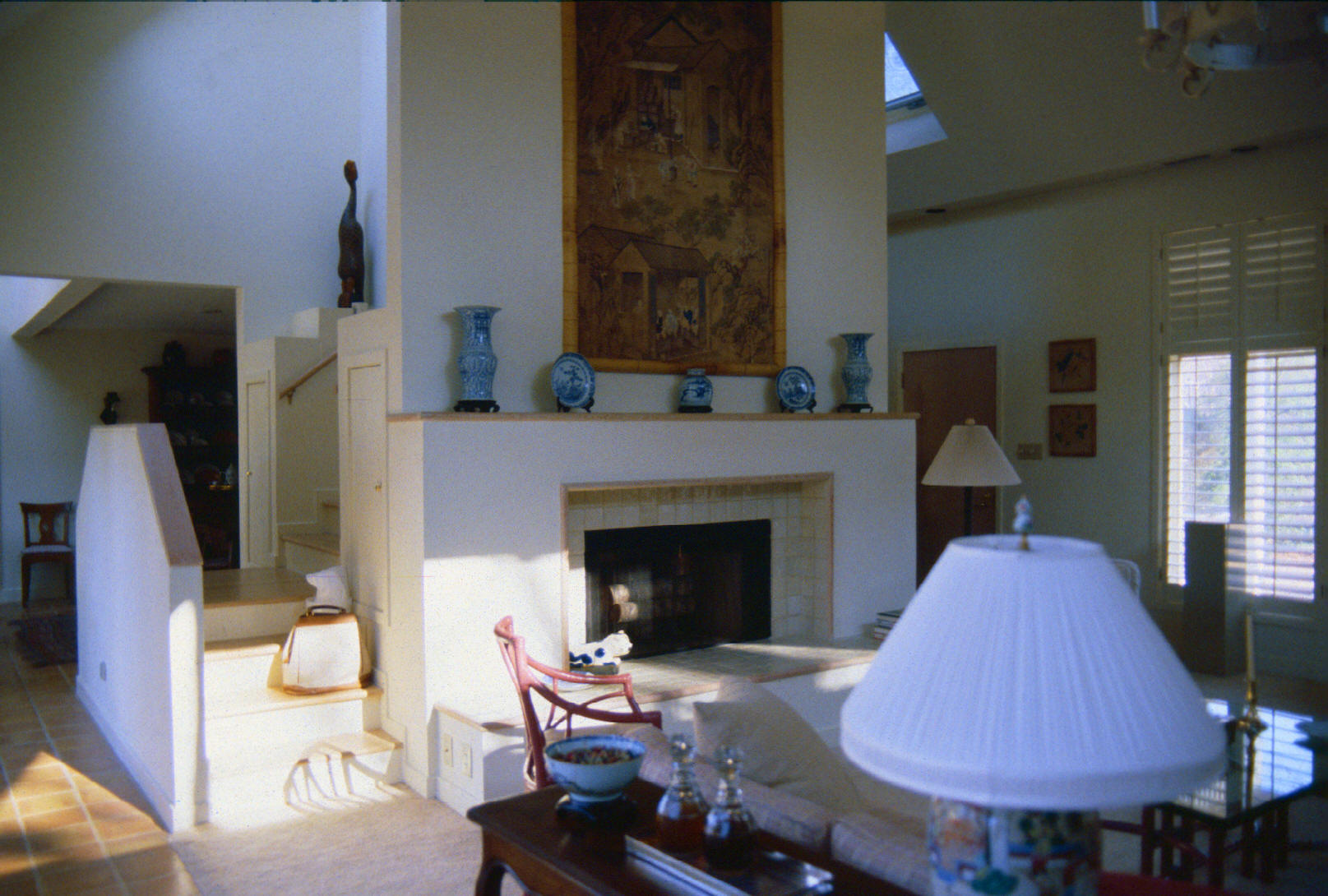
1982 - The William C. and Ida Friday House, 521 Hooper Lane, Chapel Hill NC. Bill Friday was the first, and longest serving, President of the multi-campus University of North Carolina System, from 1956 to 1986. Designed with Chris McClure; landscape architects were Dockery, Hunter, Reynolds and Jewell; Peter Singer, builder.
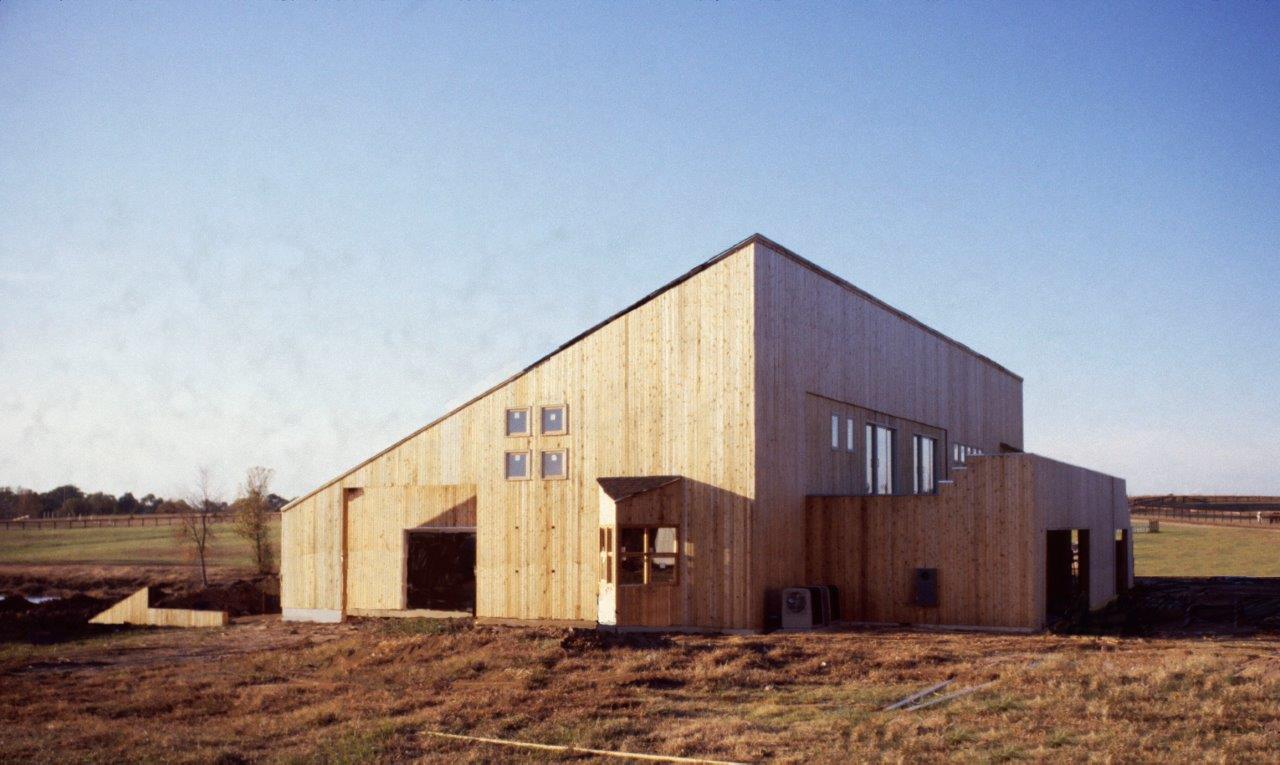
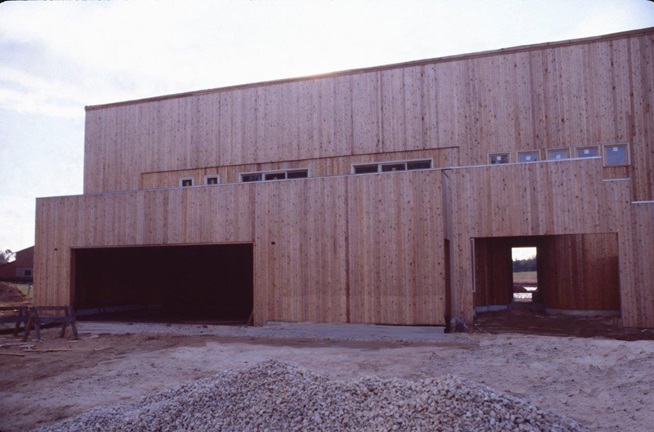
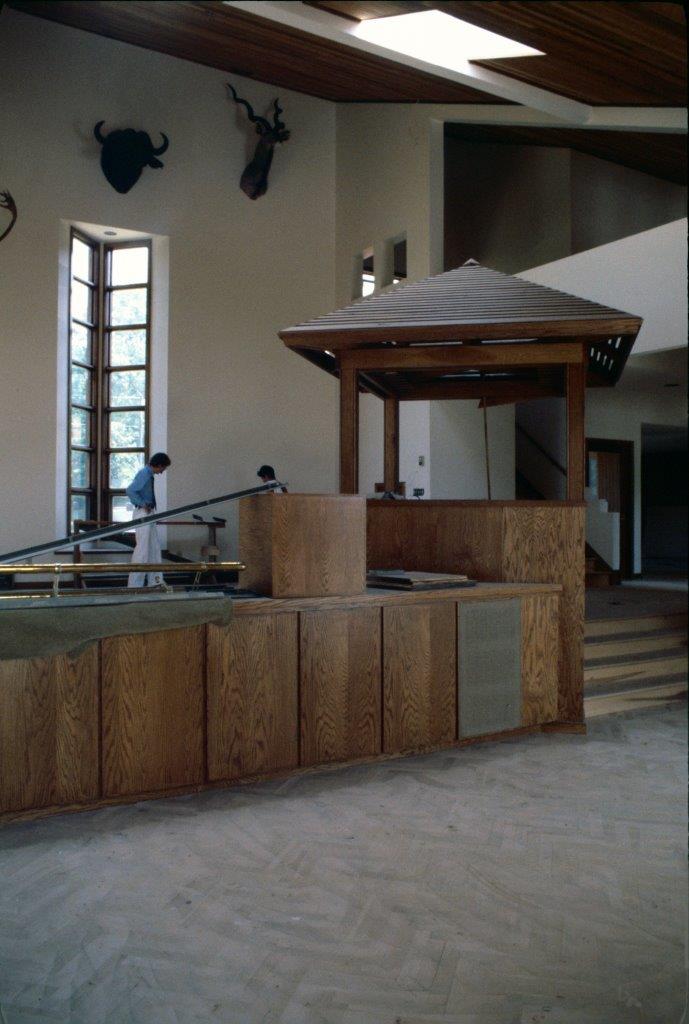
1982 - The Lloyd Patrick (Jock) Tate House, New Hill NC. Horse farm and house. Designed with Chris McClure.
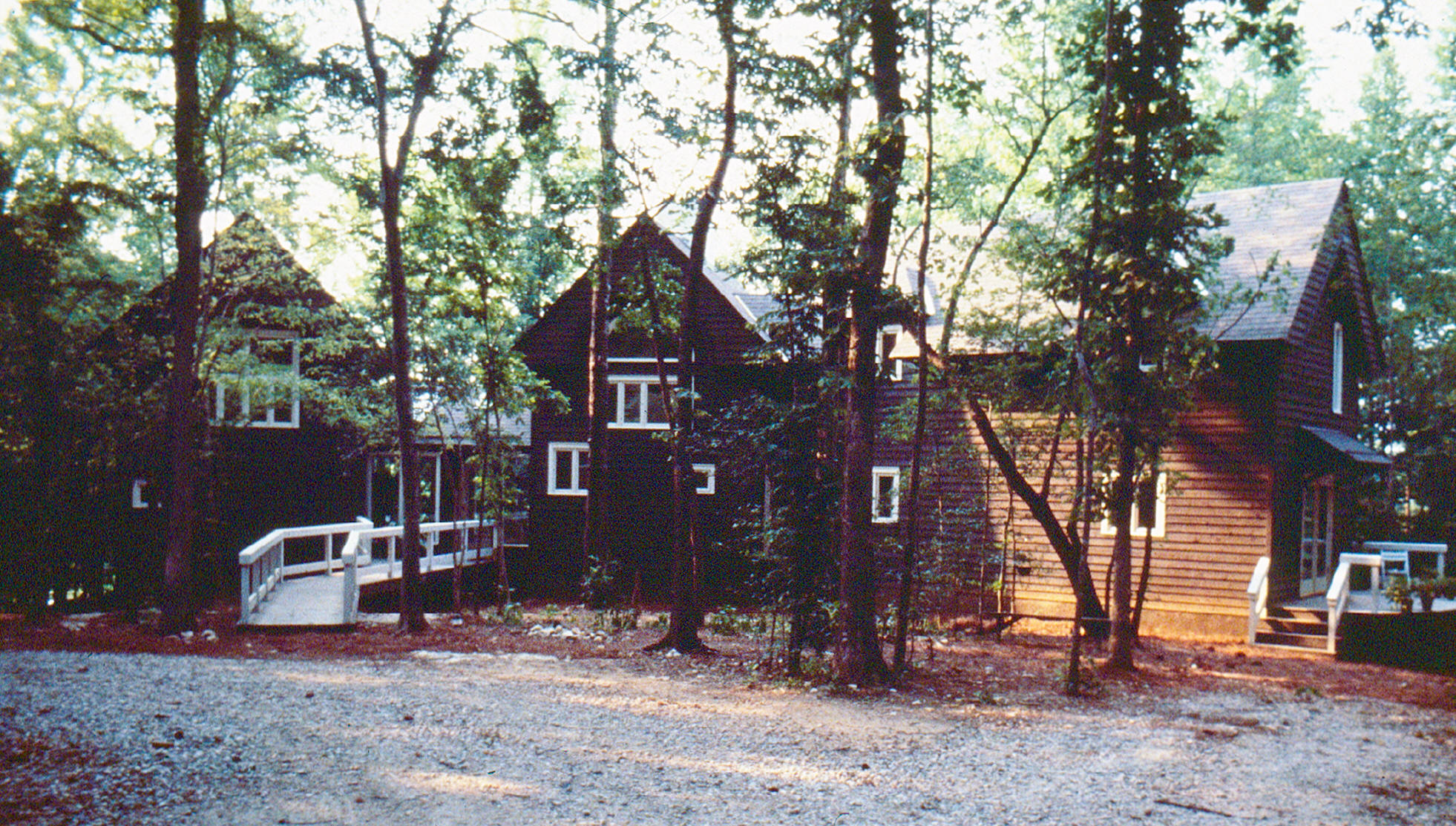
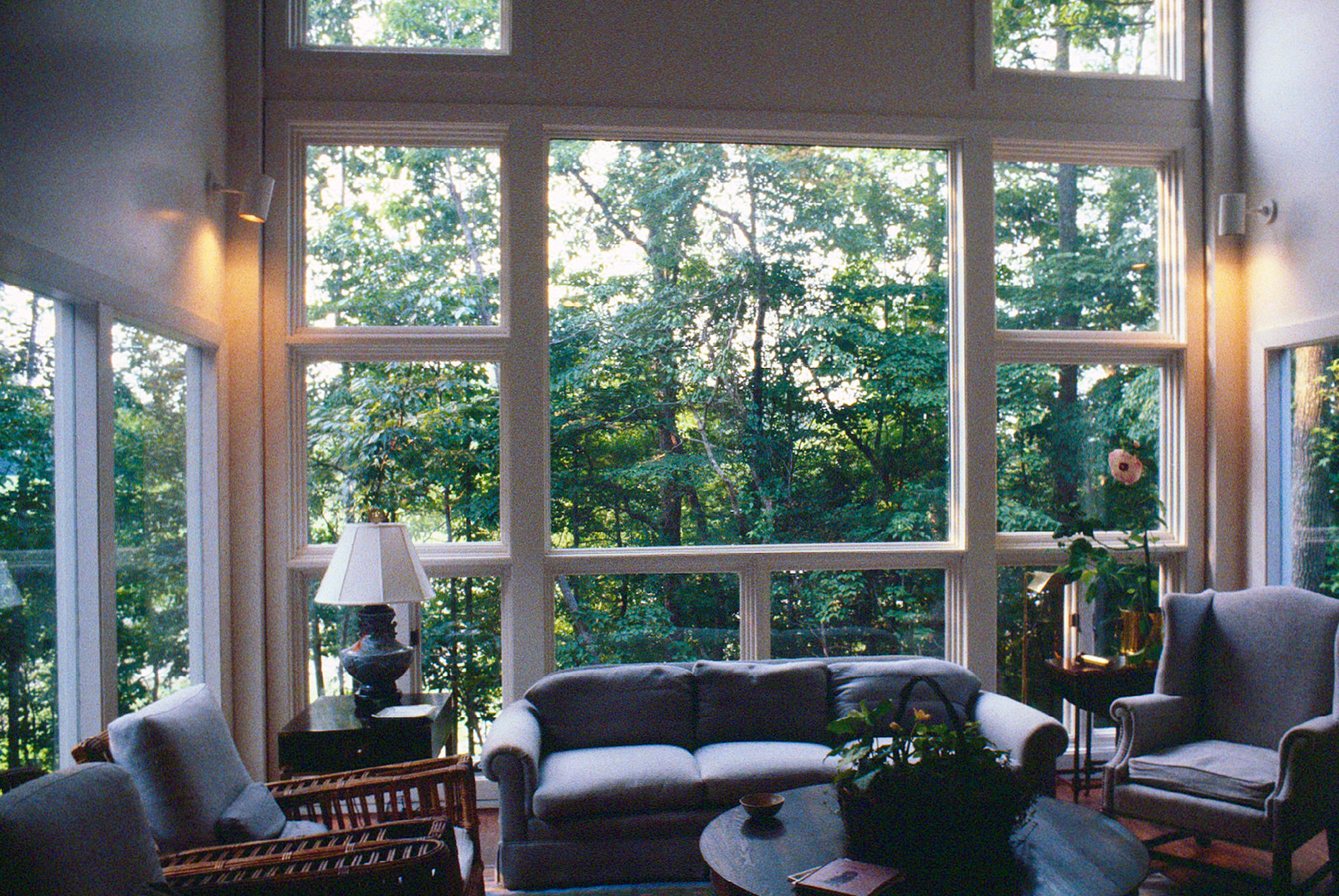

1984 - The Julian B. Jr. and Pamela (Pam) Fenner House, Rocky Mount NC. Commissioned in 1984. Designed with Chris McClure.
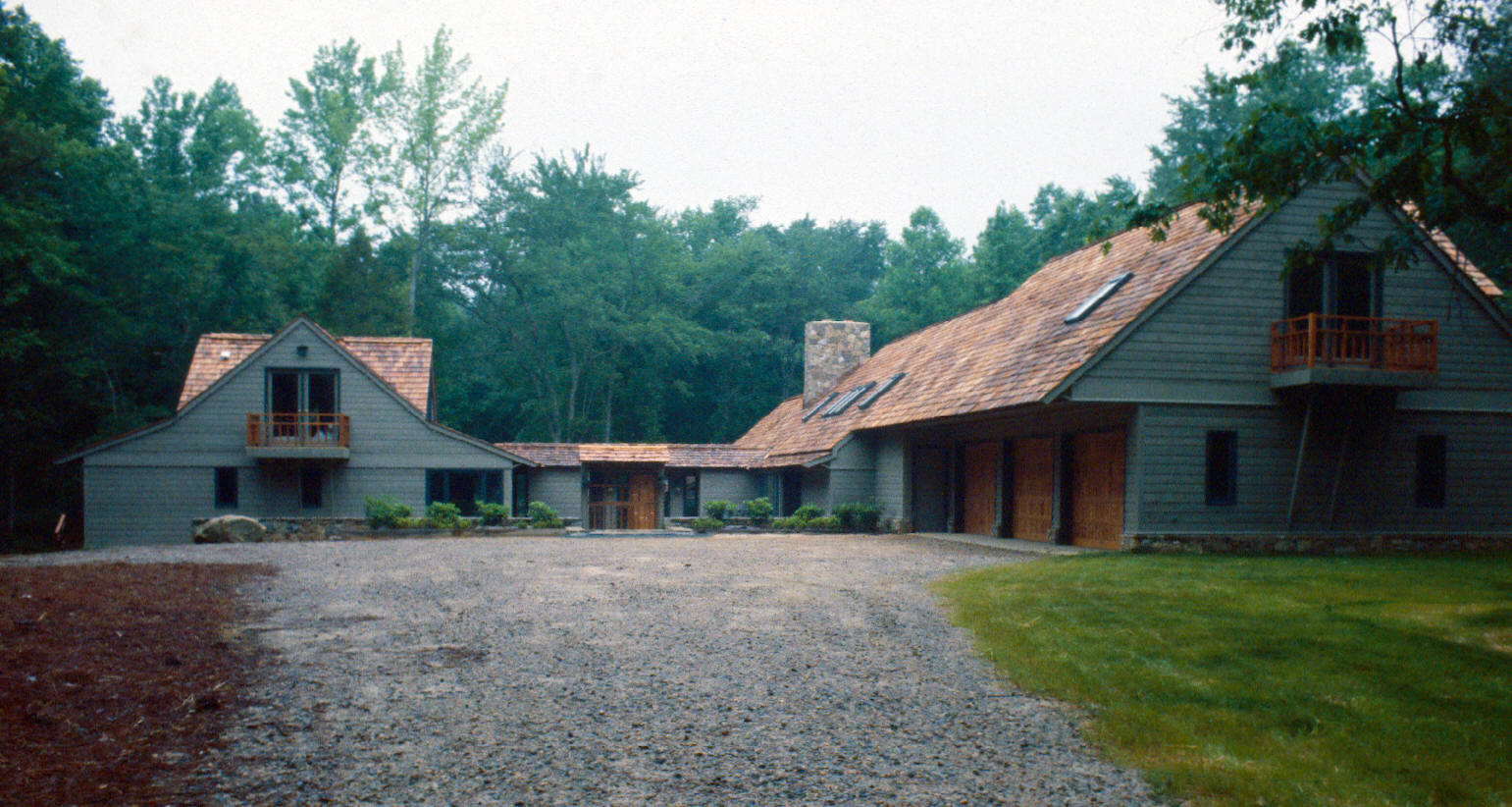
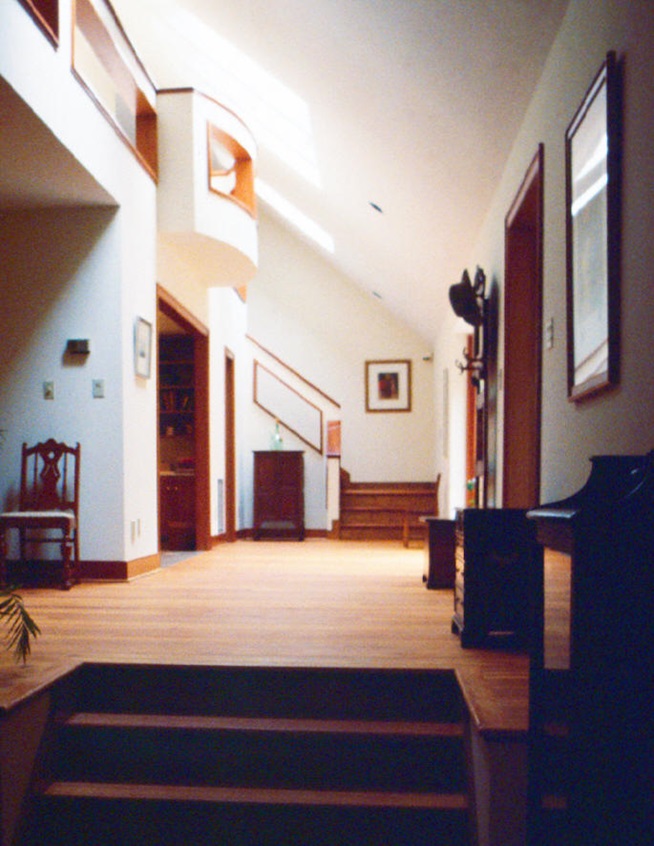
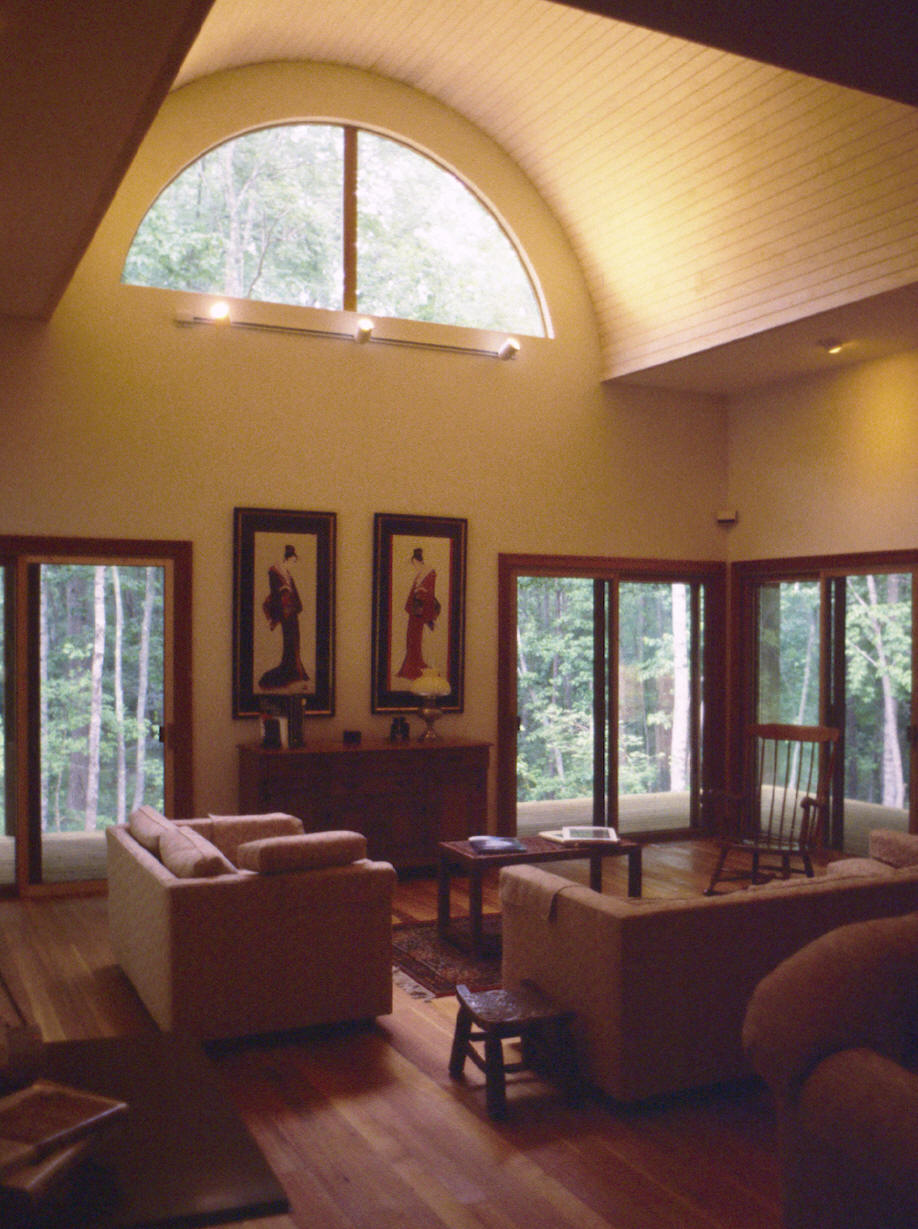
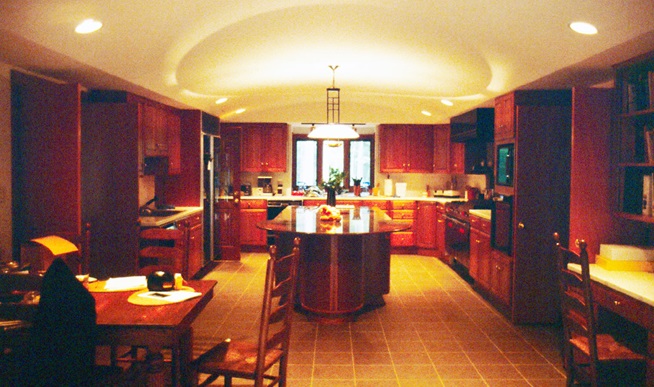
1989 - The William Tucker (Tuck) Cline and Virginia Lightner House, 1800 Brassfield Road, Raleigh NC. 13 acres. Designed with NBBJ, Chris McClure, and Andrew Leager. Built by Clifton Hicks.



1989 - The Wesley A. McClure House, aka Loch Haven, 5001 Richland Drive, Raleigh NC.
3300 sf. Built by Umstead-Sigmon Construction. Sold in 2012 to Michael and
Amy Harrigan.

1997 - The Mark Ashe House, Raleigh NC. Designed while at Envirotek.


2001 - The John and Brenda Boidock Beach Cottage, 8443-C Old Oregon Inlet
Road, South Nags Head, NC. 3400sf. Built by Calvin Gibbs.

2016 - The Miller-Gross Renovation and Addition, Raleigh NC. Designed with 2SL.
Sources include: Wes McClure; Bill Hopkins.
